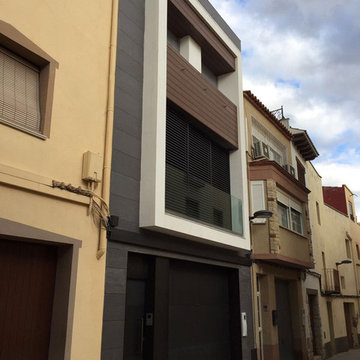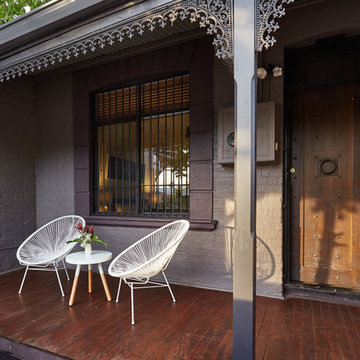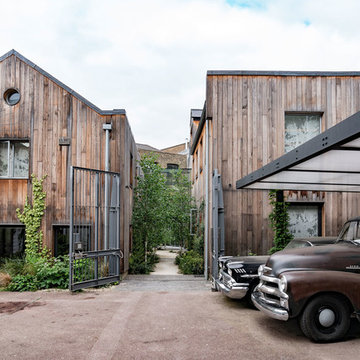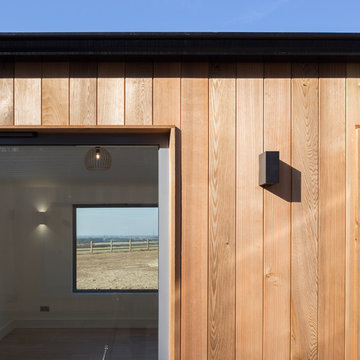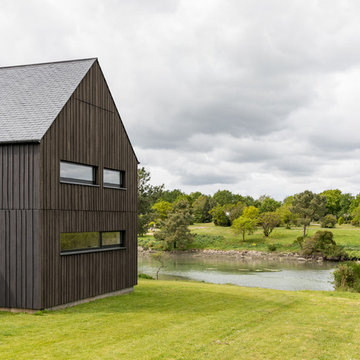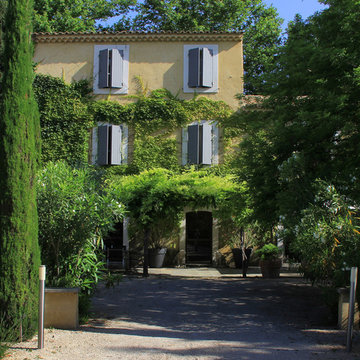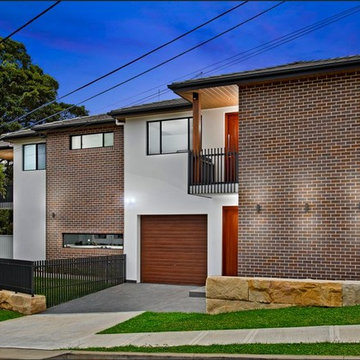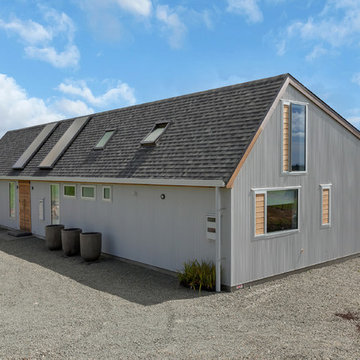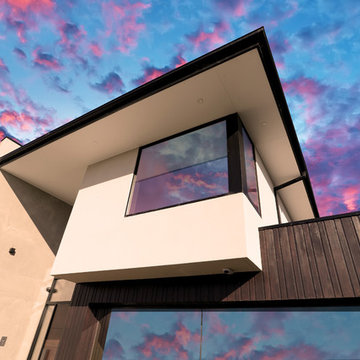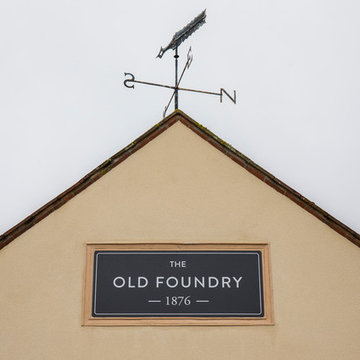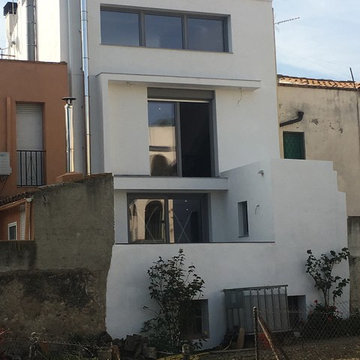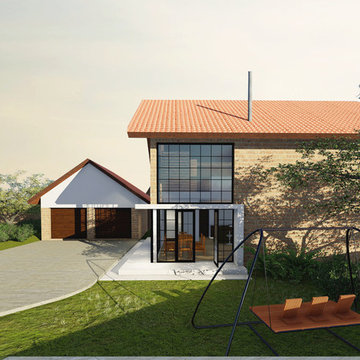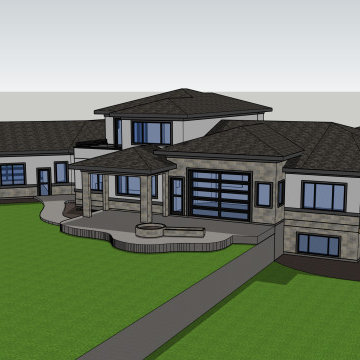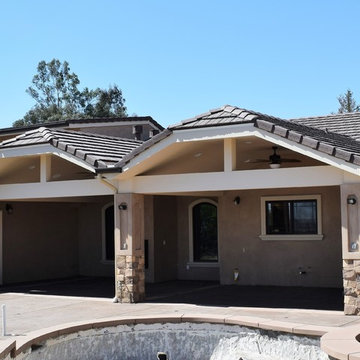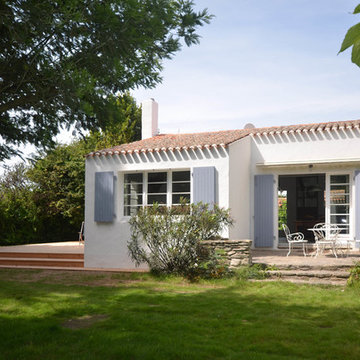Industrial Exterior Design Ideas with a Tile Roof
Refine by:
Budget
Sort by:Popular Today
21 - 40 of 74 photos
Item 1 of 3
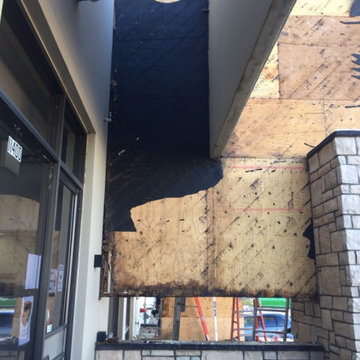
his business located in a commercial park in North East Denver needed to replace aging composite wood siding from the 1970s. Colorado Siding Repair vertically installed Artisan primed fiber cement ship lap from the James Hardie Asypre Collection. When we removed the siding we found that the underlayment was completely rotting and needed to replaced as well. This is a perfect example of what could happen when we remove and replace siding– we find rotting OSB and framing! Check out the pictures!
The Artisan nickel gap shiplap from James Hardie’s Asypre Collection provides an attractive stream-lined style perfect for this commercial property. Colorado Siding Repair removed the rotting underlayment and installed new OSB and framing. Then further protecting the building from future moisture damage by wrapping the structure with HardieWrap, like we do on every siding project. Once the Artisan shiplap was installed vertically, we painted the siding and trim with Sherwin-Williams Duration paint in Iron Ore. We also painted the hand rails to match, free of charge, to complete the look of the commercial building in North East Denver. What do you think of James Hardie’s Aspyre Collection? We think it provides a beautiful, modern profile to this once drab building.
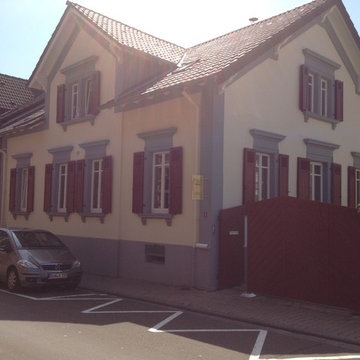
Dieses alte typisch pfälzische Bauernhaus sollte in seinem Charme erhalten werden, deshalb wurden neue Holzfenster mit original Sprossenteilung sowie die passenden, für die Region typischen Klappläden in unserer Werkstatt produziert. Das kräftige Rot mit dem hellen Grau gibt dem Haus einen leicht modernen Touch ohne das eigentlich Bild zu verfälschen.
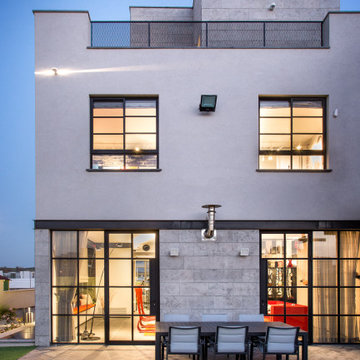
The entrance door and outside walls are lightened with Iguzzini Trick 360° 180° that gives the outside a distinctive unique lighting effect and solution.
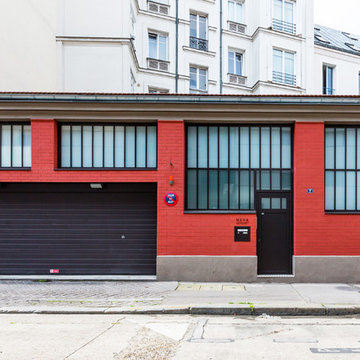
Très fière d'être implantée dans une partie de ce beau garage industriel aux allures de maison en plein Paris ! Notre plaque en métal ressort très bien sur les briques rouges.
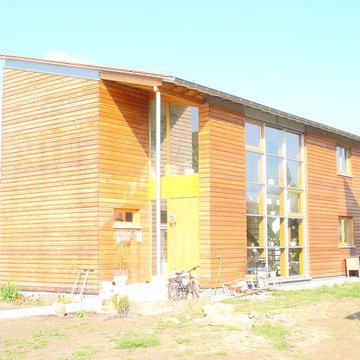
Diese Fassade wirkt wohnlich und einladenend durch die Kombination aus Massivholz und sonnengelbem Aluminium. Das offene Treppenhaus ist komplett mit quadratischen Fenstern verglast, somit ist das Haus stets sonnendurchflutet.
Industrial Exterior Design Ideas with a Tile Roof
2
