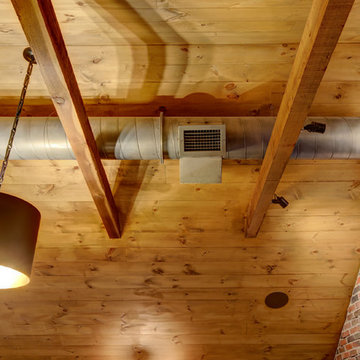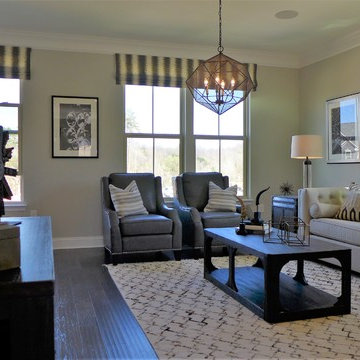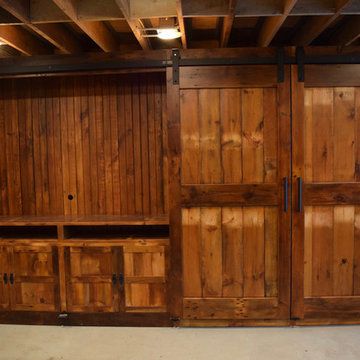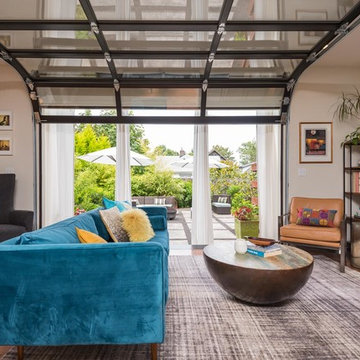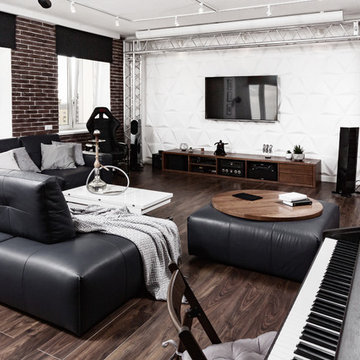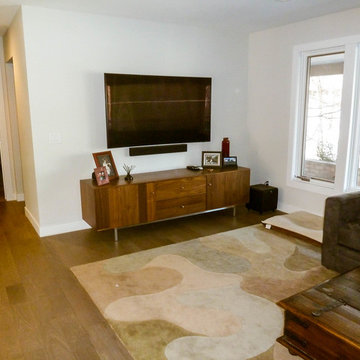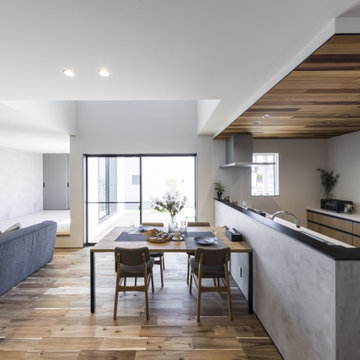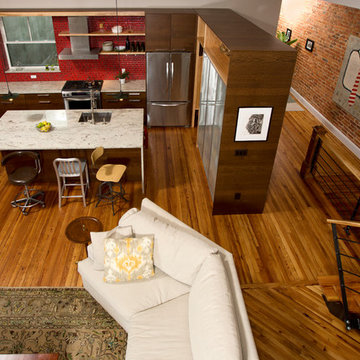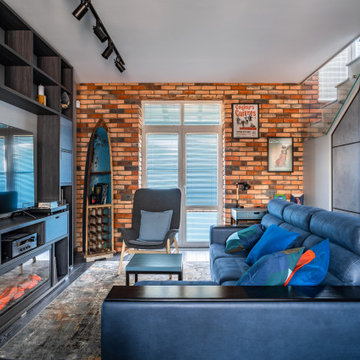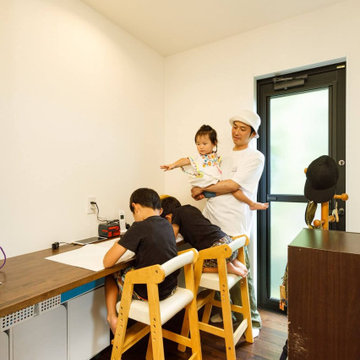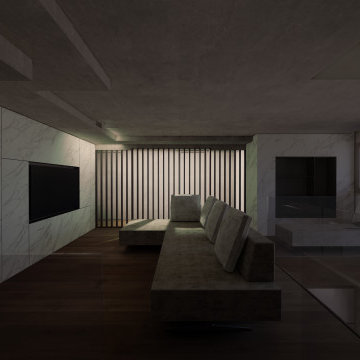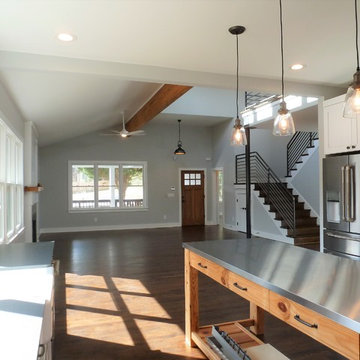Industrial Family Room Design Photos with Dark Hardwood Floors
Refine by:
Budget
Sort by:Popular Today
41 - 60 of 192 photos
Item 1 of 3
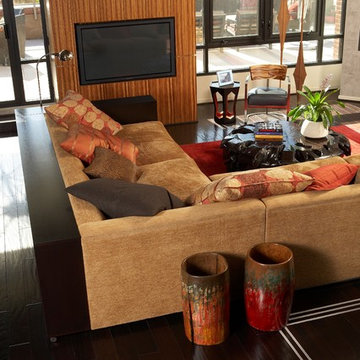
Principal Designer Danielle Wallinger reinterpreted the design
of this former project to reflect the evolving tastes of today’s
clientele. Accenting the rich textures with clean modern
pieces the design transforms the aesthetic direction and
modern appeal of this award winning downtown loft.
When originally completed this loft graced the cover of a
leading shelter magazine and was the ASID residential/loft
design winner, but was now in need of a reinterpreted design
to reflect the new directions in interiors. Through the careful
selection of modern pieces and addition of a more vibrant
color palette the design was able to transform the aesthetic
of the entire space.
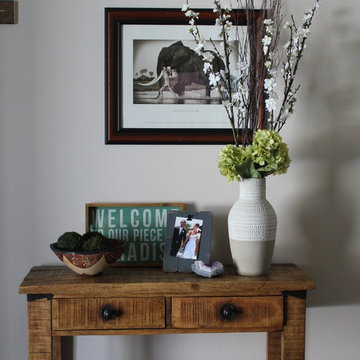
This entry needed accessories to make a statement. Now the tall vase arrangement and smaller textural pieces on the entry table make a welcoming entrance.
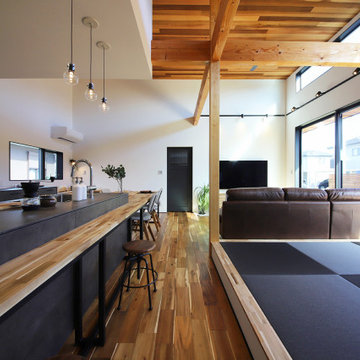
リビングのドアを開けるとこの開放感。3.8メートルの天井高があるリビングはハイサッシとハイサイド窓から南からの光が注ぎ込み、明るくのびやか。勾配天井だけでは実現できないタテの広がりは、建築家からの提案です。
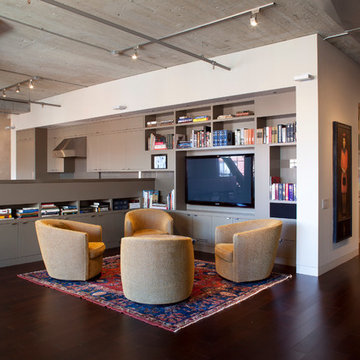
The main organizing principal is that the common spaces flow around a central core of demised function like a donut. These common spaces include the kitchen, eating, living, and dining areas, lounge, and media room.
Photographer: Paul Dyer
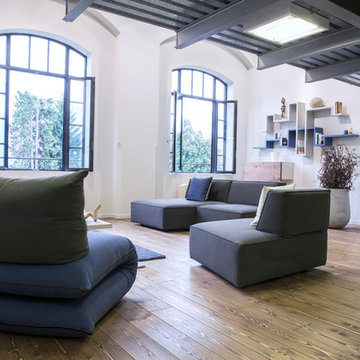
Divani Slide in cotone ecologico e libreria LagoLinea laccata opaco denim e purotouch, scrivania 36e8 Desk con frontale in legno wildwood naturale.
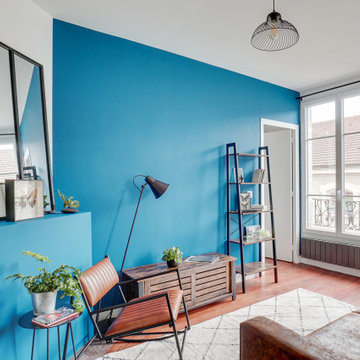
Ce salon traversant, attenant à l'entrée et menant à la chambre et la cuisine est un petit espace très confortable et surtout très lumineux. Le choix a été fait d'une couleur vive au murs pour garder une dynamique et une personnalité. La propriétaire souhaitait un aménagement simple et confortable.
La cheminée en marbre a été coffrée dans l'éventualité où un jour elle serait de nouveau mise en valeur.
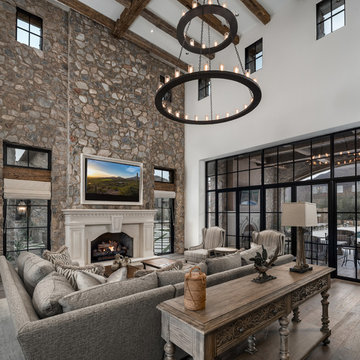
World Renowned Architecture Firm Fratantoni Design created this beautiful home! They design home plans for families all over the world in any size and style. They also have in-house Interior Designer Firm Fratantoni Interior Designers and world class Luxury Home Building Firm Fratantoni Luxury Estates! Hire one or all three companies to design and build and or remodel your home!
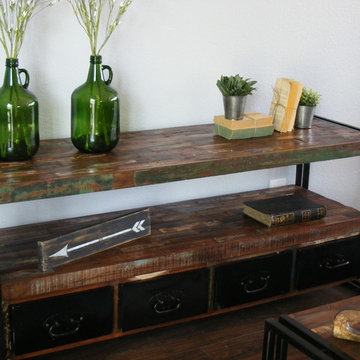
Homestaging for Keller Willians Heritage in Salow Rige San Antonio Texas.
Living room and Dining room industrial style.
Industrial Family Room Design Photos with Dark Hardwood Floors
3
