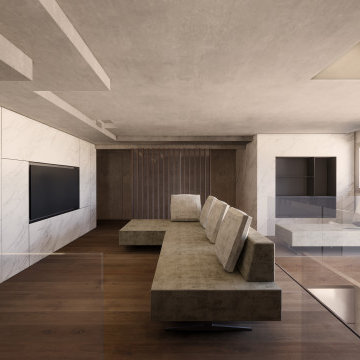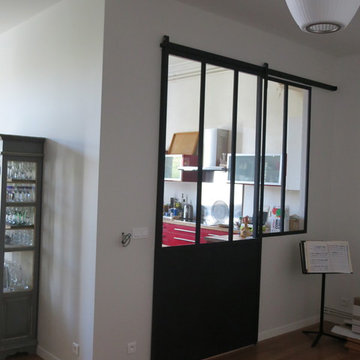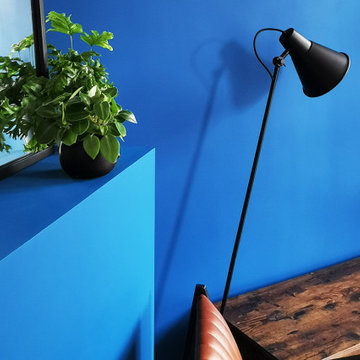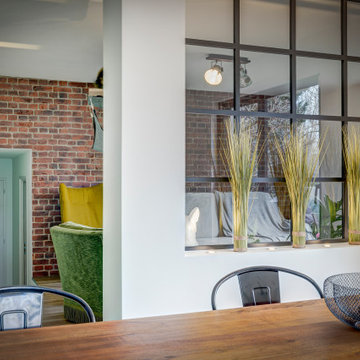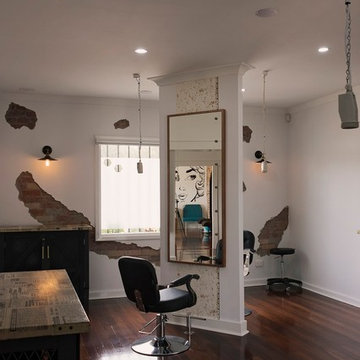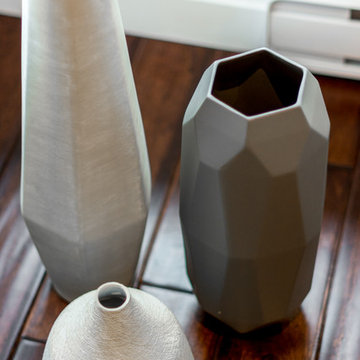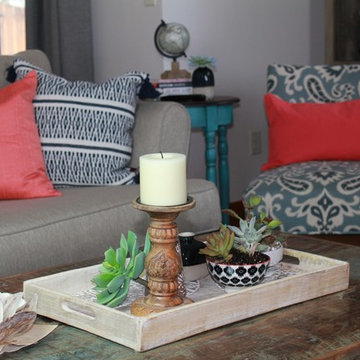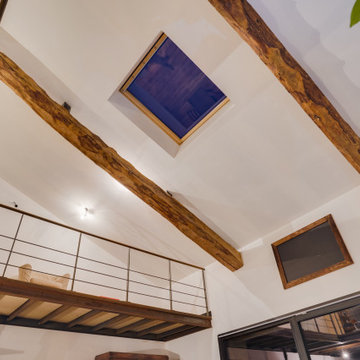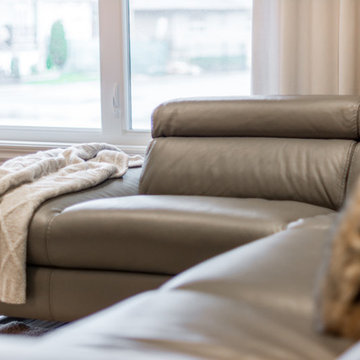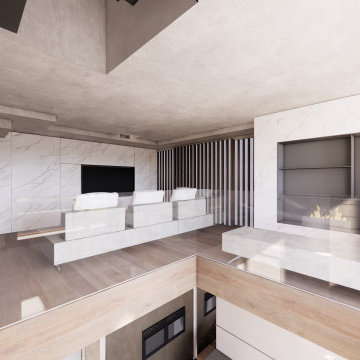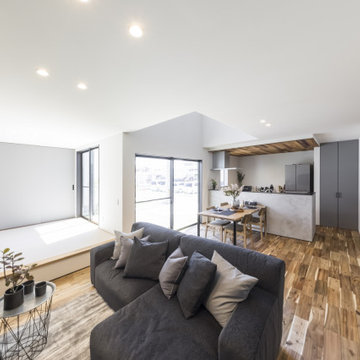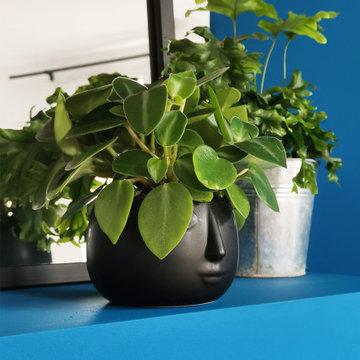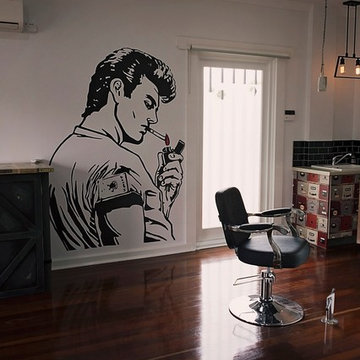Industrial Family Room Design Photos with Dark Hardwood Floors
Refine by:
Budget
Sort by:Popular Today
121 - 140 of 192 photos
Item 1 of 3
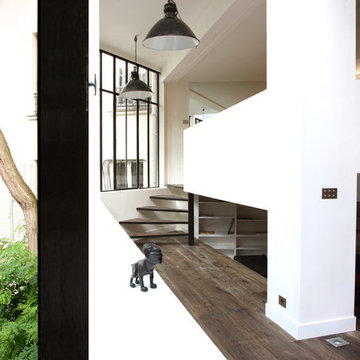
©Jean-Baptiste Leroux.
Tout le contenu de ce profil 2designarchitecture, textes et images, sont tous droits réservés
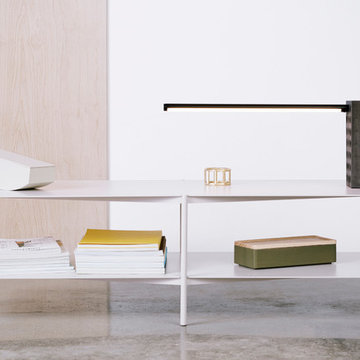
Ästhetisch ist die Lampe etwas schroff trotzdem stylisch und funktional. Die Brick Lamp ist eine verstellbare LED Funktionslampe für den Schreibtisch oder fürs Regal.
Größe 61cm × 11cm × 23.5cm
Materials Beton, Aluminum
Farbe Black
Light Source 9W/84 LED array.
Helligkeit 500 lumens. Lichtfarbe 3000k, in 3 Stufen dimmbar,
5.0V USB port
hergestellt in Taiwan
Universelle Stromversorgung mit Adapter-Steckern.
This lamp is a nod to the brick – beautiful in its own right. Aesthetically blunt yet stylish and functional, the Brick Lamp is an adjustable LED task lamp for your desk or shelf.
Dimensions 61cm × 11cm × 23.5cm
Materials Concrete, Aluminum
Color Black
Light Source 9W/84 LED array.
Light output 500 lumens.
Colour temperature 3 step 3000k,
5.0V USB port
Country of Origin Taiwan
Universal power supply with plug adapter.
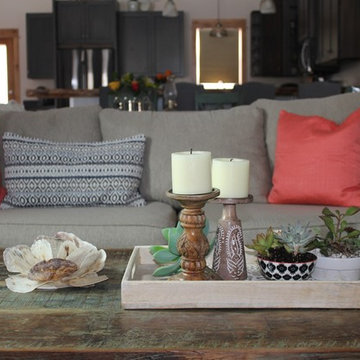
This close up view of the accessories choice shows how we brought in some pops of color to bring more aliveness and interest to the space. The shell candle holder, silver accented tray, wood candle holders, succulents, and tribal style pillows bring in texture.
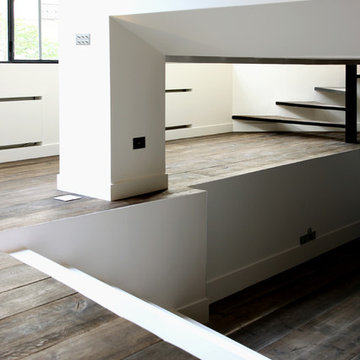
©Jean-Baptiste Leroux.
Tout le contenu de ce profil 2designarchitecture, textes et images, sont tous droits réservés
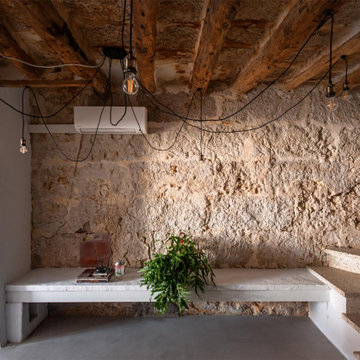
Salón, sala de juego o de estudios en la primera planta. Entre las dos habitaciones y desde donde se sube a la última planta.
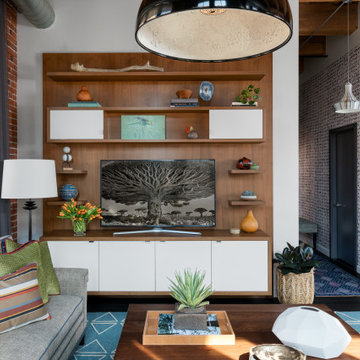
Our Cambridge interior design studio gave a warm and welcoming feel to this converted loft featuring exposed-brick walls and wood ceilings and beams. Comfortable yet stylish furniture, metal accents, printed wallpaper, and an array of colorful rugs add a sumptuous, masculine vibe.
---
Project designed by Boston interior design studio Dane Austin Design. They serve Boston, Cambridge, Hingham, Cohasset, Newton, Weston, Lexington, Concord, Dover, Andover, Gloucester, as well as surrounding areas.
For more about Dane Austin Design, click here: https://daneaustindesign.com/
To learn more about this project, click here:
https://daneaustindesign.com/luxury-loft
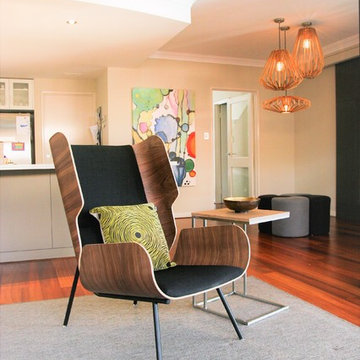
We brought the first Elk chair by Gus - in Perth especially for this project.
Interior and furniture design by despina design
Photography by Pearlin Design and Photography
Industrial Family Room Design Photos with Dark Hardwood Floors
7
