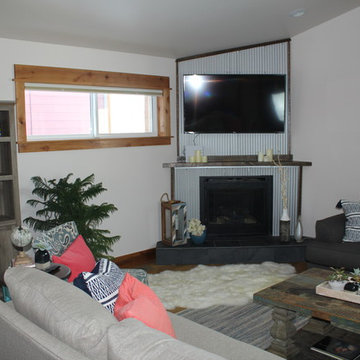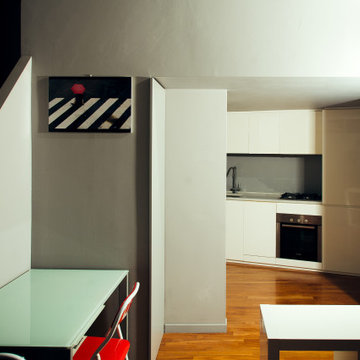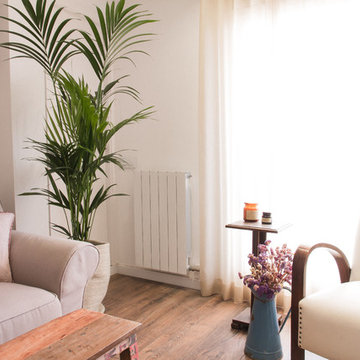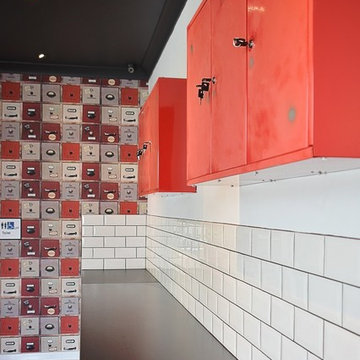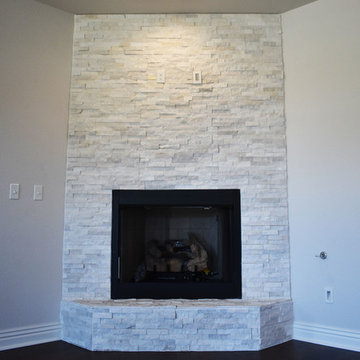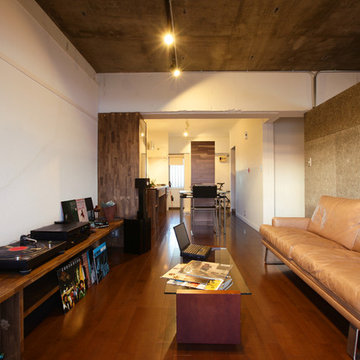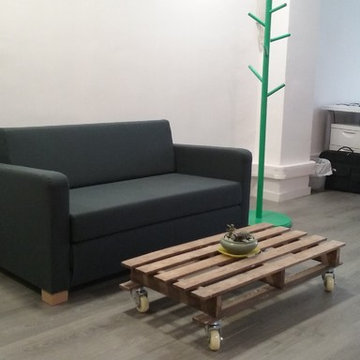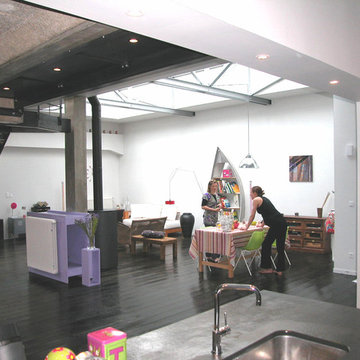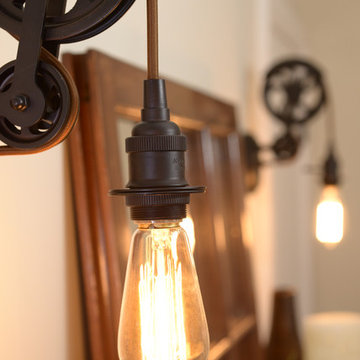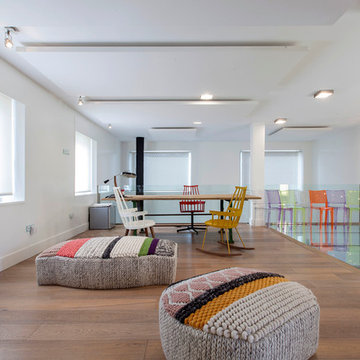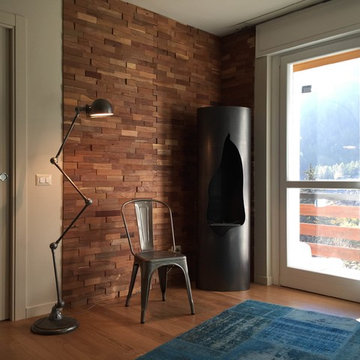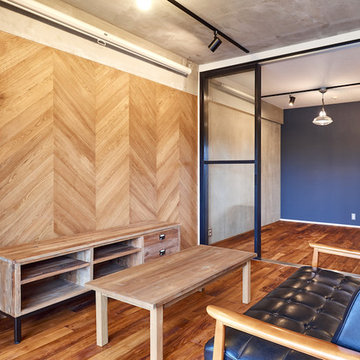Industrial Family Room Design Photos with Dark Hardwood Floors
Refine by:
Budget
Sort by:Popular Today
101 - 120 of 192 photos
Item 1 of 3
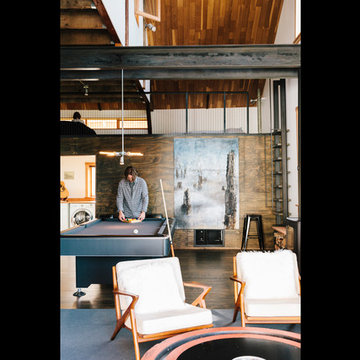
An adaptive reuse of a boat building facility by chadbourne + doss architects creates a home for family gathering and enjoyment of the Columbia River. photo by Molly Quan.
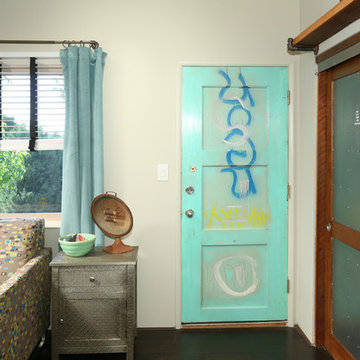
Unique living room area with sliding barn doors, trunk storage and wood flooring.
Photo Credit: Tom Queally
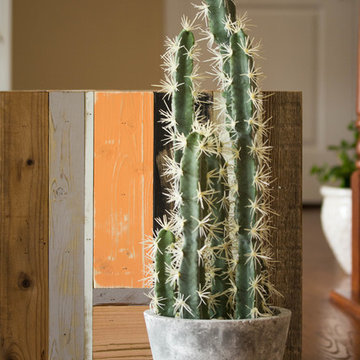
The perfect accent piece for a men's family room or industrial style TV room. Made from the highest quality floral materials, each Nearly Natural floral arrangement is hand crafted to embody real plants and flowers with intertwined twigs and leaves, natural finishes and varying hues of bold color.
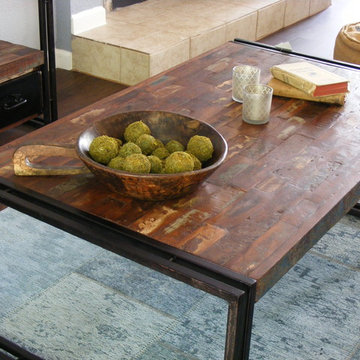
Homestaging for Keller Willians Heritage in Salow Rige San Antonio Texas.
Living room and Dining room industrial style.
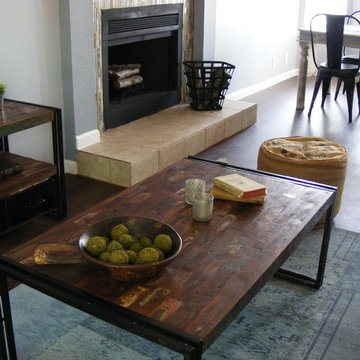
Homestaging for Keller Willians Heritage in Salow Rige San Antonio Texas.
Living room and Dining room industrial style.
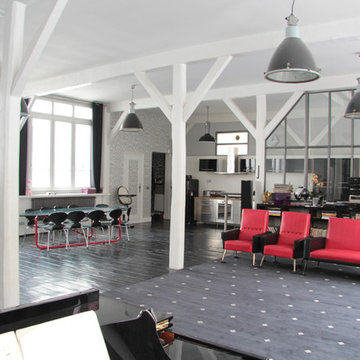
FAUBOURG SAINT-DENIS/GARE DE L'EST
Au sein d'un bel immeuble ancien abritant de jolis ateliers restaurés, ce loft familial de 270 m2 aux volumes impressionnants se niche principalement au deuxième étage à l'abri du tumulte environnant de la rue du Faubourg Saint-Denis.
Il s'étale sur quatre niveaux et se compose :
- Au deuxième étage : d'une entrée principale sur un séjour de 110 m2 en double exposition et sa cuisine ouverte, de deux chambres (dont une double) et d'une salle de bains.
- Aux troisième et quatrième étages : d'une chambre double, d'une chambre simple, d'une salle d'eau et d'un studio/bureaux en duplex
- Au 1er étage (seconde entrée possible) : d'un petit salon/buanderie et d'une salle d'eau.
Un lieu de vie clair, disposant de tous les ingrédients faisant le charme d'un espace industriel réhabilité (parquet ancien, monte-charge d'origine en élément décoratif, larges verrières et hauteur sous-plafond moyenne de 3 m 60), idéalement conçu pour sublimer la fibre artistique qui sommeille en vous…
Pour obtenir plus d'informations sur ce bien,
Contactez Benoit WACHBAR au : 07 64 09 69 68
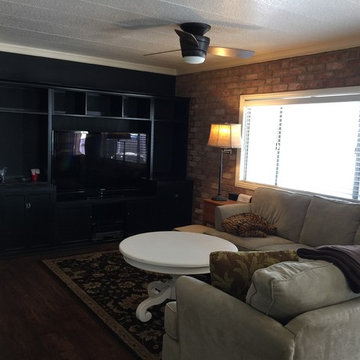
This side media nook is off the same wall as the kitchen, so we extended the brick across this wall into the media room, and built her media cabinet right into the wall and bricked right up to the edges.
Linda Jaramillo
Industrial Family Room Design Photos with Dark Hardwood Floors
6
