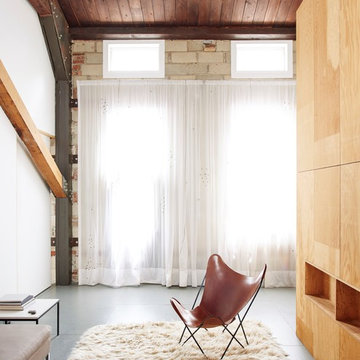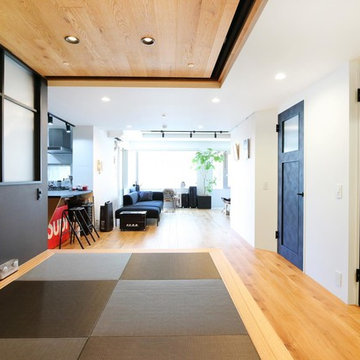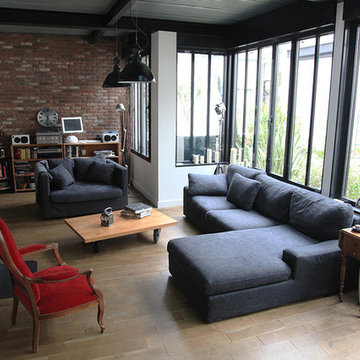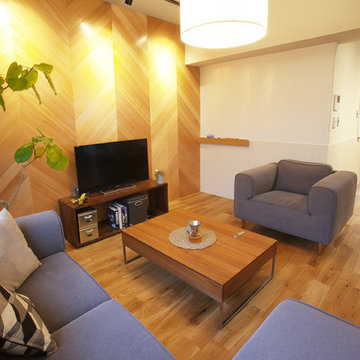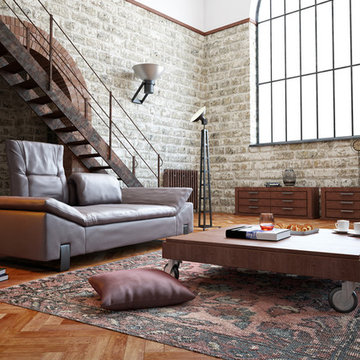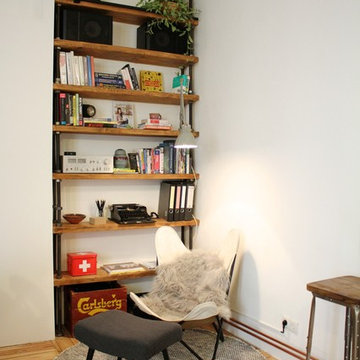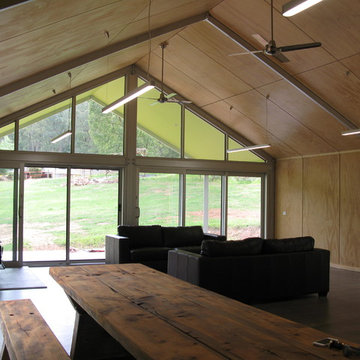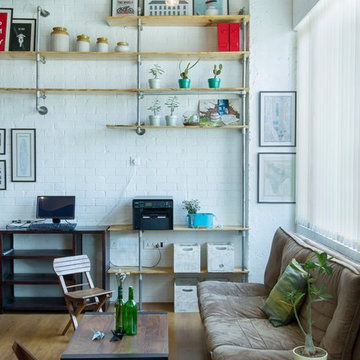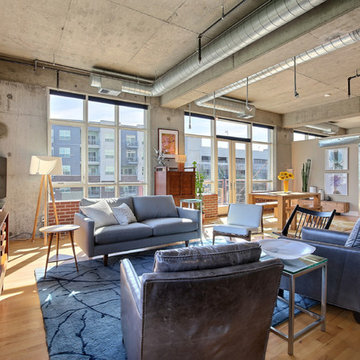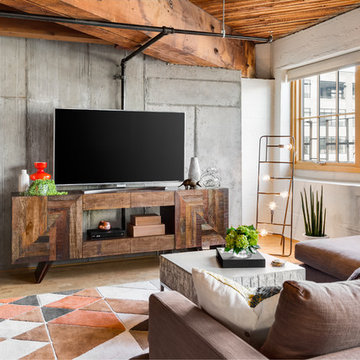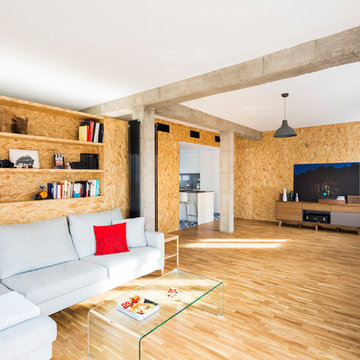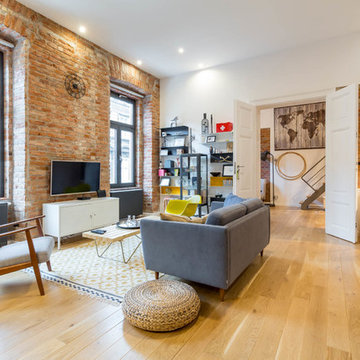Industrial Family Room Design Photos with Medium Hardwood Floors
Refine by:
Budget
Sort by:Popular Today
121 - 140 of 410 photos
Item 1 of 3
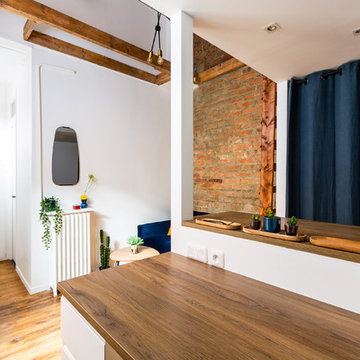
De la cuisine, un beau plan de travail en bois de chêne foncé stratifié en continuité sur un bar dînatoire, donne vue sur la pièce de vie et l'entrée, ainsi que sur le dressing.
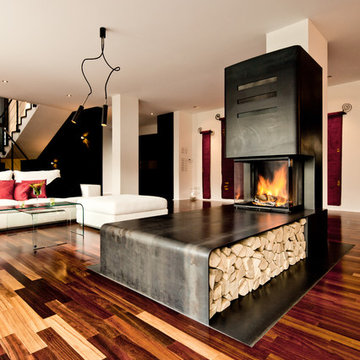
Die klare, architektonische Sprache dieser Kamingestaltung unterstützt die erhabene Kühle des Materials Rohstahl. Mittig im Raum platziert, haben die Bewohner von vielen Standorten im Raum ein spannendes Feuererlebnis
© Ofensetzerei Neugebauer Kaminmanufaktur
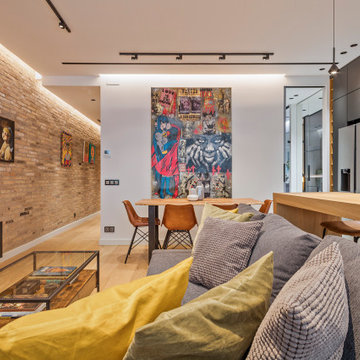
VISTA DE LA ZONA DEL LIVING, CON MOBILIARIO CONTEMPORANEO, MESA DE CENTRO EN MADERA Y FORJA Y MESA DE COMEDOR EN EL MISMO MATERIAL
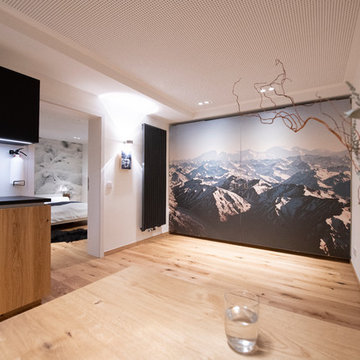
Gästevorzimmer mit einem bedrucktem, flächenbündigen Schiebetürschrank als Highlight.
Fotograf: Artur Lik
Architekten: Fries Architekten
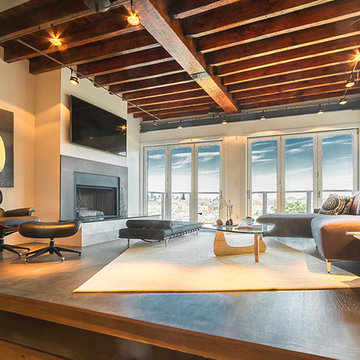
Despite the billion-dollar views, premium homes are scant atop the Palisades. When the designer set out to create the perfect Palisades aerie, complete with a private pool, it proved to be quiet the undertaking. This property is situated just behind the cliff's edge with fantastic views, but equally as many challenges. After nearly three years of arduous renovations and improvements, it's now a sophisticated retreat with modern, industrial finishes throughout. Without a doubt, the crowning achievement of this spectacular renovation is the 10 foot by 12 foot stainless steel pool and hot tub situated on the roof.
The 2017 Global Choice ARDA goes to
Dixon Projects
Designer: Dixon Projects
From: New York, New York
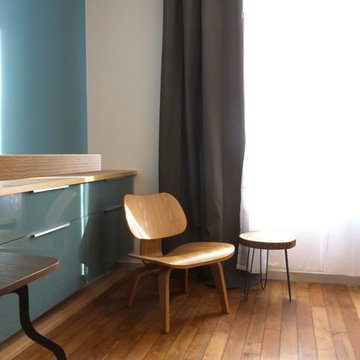
Les meubles du salon avec l’îlot de la cuisine à gauche et la chaise Eames avec une petite table basse / tabouret en tronc d'arbre avec des pieds épingle à cheveux.
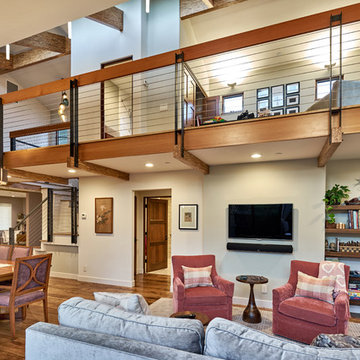
Palo Alto midcentury Coastwise tract home remodeled as a contemporary two story with open loft. Clerestory windows over the loft let in light.
Focusing on sustainability, green materials and designed for aging in place, the home took on an industrial style, with exposed engineered parallam lumber and black steel accents.
Photo: Mark Pinkerton vi360
Industrial Family Room Design Photos with Medium Hardwood Floors
7
