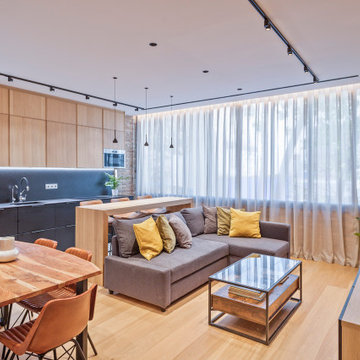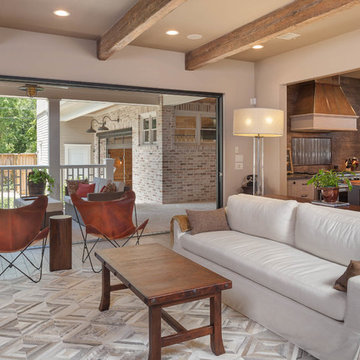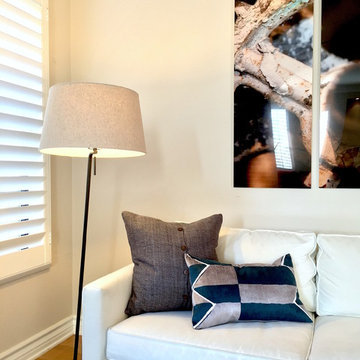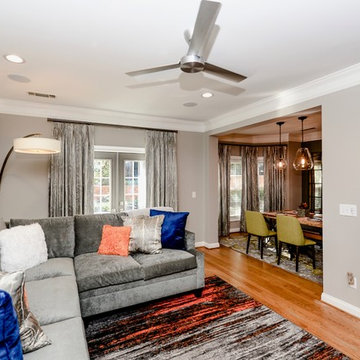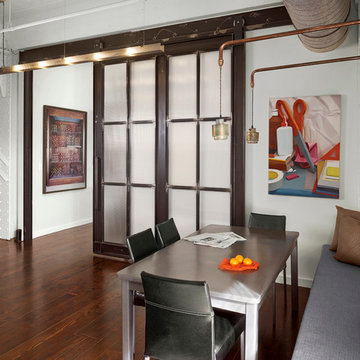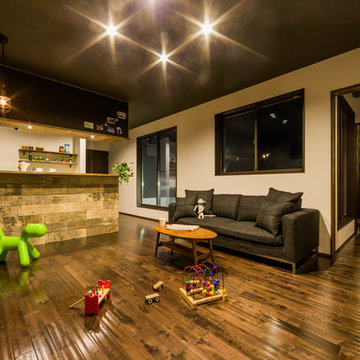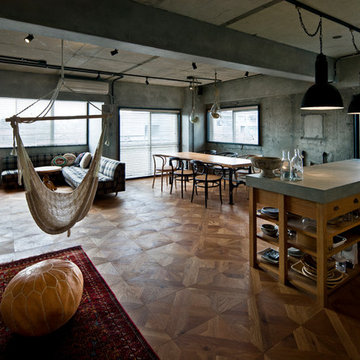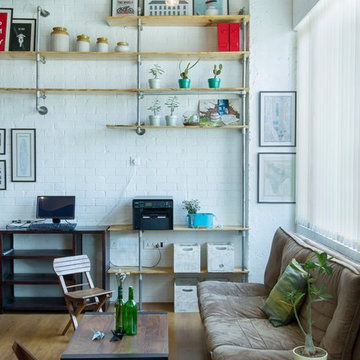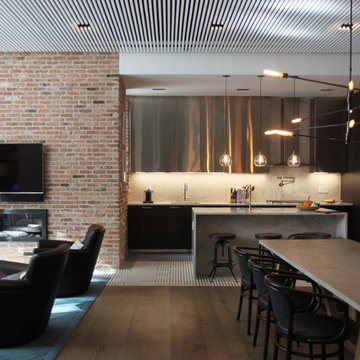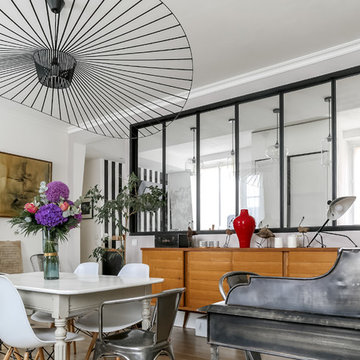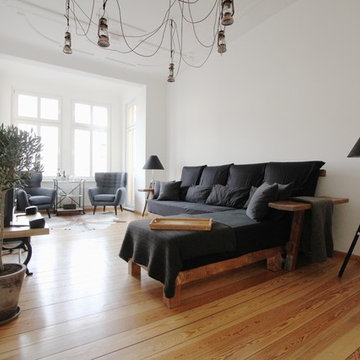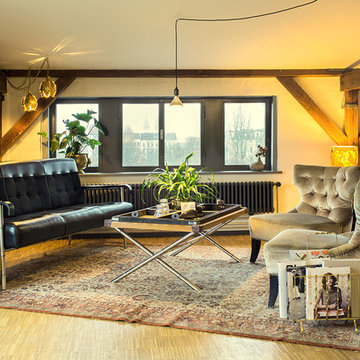Industrial Family Room Design Photos with Medium Hardwood Floors
Refine by:
Budget
Sort by:Popular Today
121 - 140 of 407 photos
Item 1 of 3
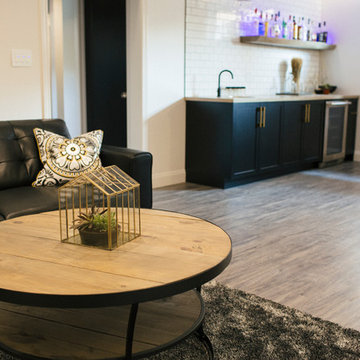
22 Greenlawn was the grand prize in Winnipeg’s 2017 HSC Hospital Millionaire Lottery. The New York lofts in Tribeca, combining industrial fixtures and pre war design, inspired this home design. The star of this home is the master suite that offers a 5-piece ensuite bath with freestanding tub and sun deck.
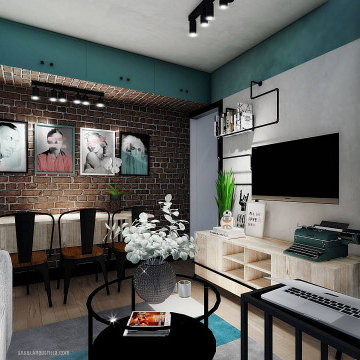
Una vivienda con estilo propio en el sur del centro de Madrid. Para una pareja cosmopolita, atrevida, y en constante movimiento. Amantes de la lectura, la música rock, el arte y el cine de ciencia ficción. Un proyecto en el que destacar la creatividad para garantizar el confort y la funcionalidad, sin aumentar el presupuesto inicial.
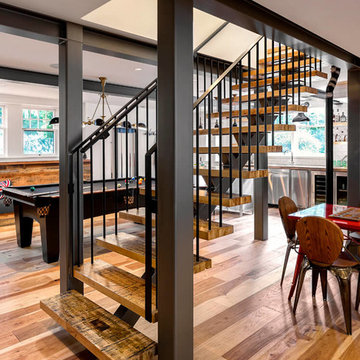
General Contracting by Maximilian Huxley Construction
Photography by Tony Colangelo
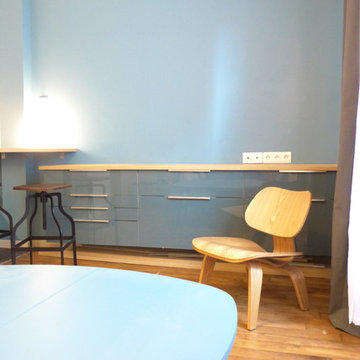
La vue depuis le canapé vers les meubles du salon qui augmente la capacité de la cuisine à gauche. Le parquet chêne est d'origine.
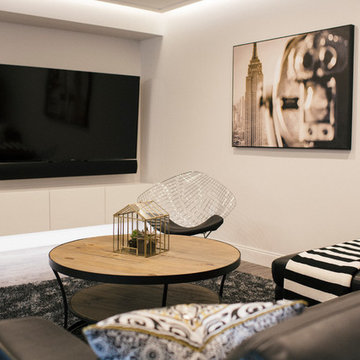
22 Greenlawn was the grand prize in Winnipeg’s 2017 HSC Hospital Millionaire Lottery. The New York lofts in Tribeca, combining industrial fixtures and pre war design, inspired this home design. The star of this home is the master suite that offers a 5-piece ensuite bath with freestanding tub and sun deck.
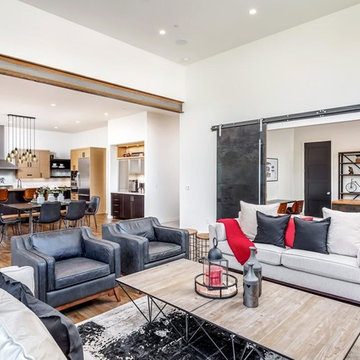
Linear gas fireplace with custom 12'6" solid pour concrete hearth, concrete mantle and tile surround. Structural beam in steel provides function & industrial design element. Custom 8' x 4' blackened steel barn doors separate the family room from multi-purpose office / craft room.
Photography by Ruum Media.
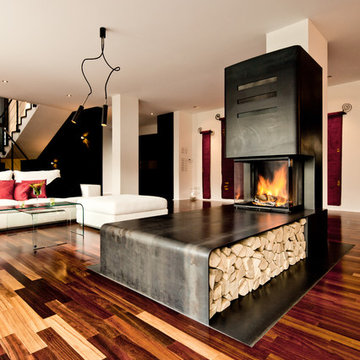
Die klare, architektonische Sprache dieser Kamingestaltung unterstützt die erhabene Kühle des Materials Rohstahl. Mittig im Raum platziert, haben die Bewohner von vielen Standorten im Raum ein spannendes Feuererlebnis
© Ofensetzerei Neugebauer Kaminmanufaktur
Industrial Family Room Design Photos with Medium Hardwood Floors
7
