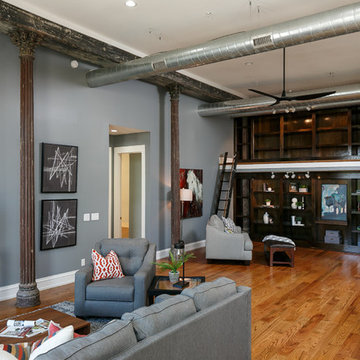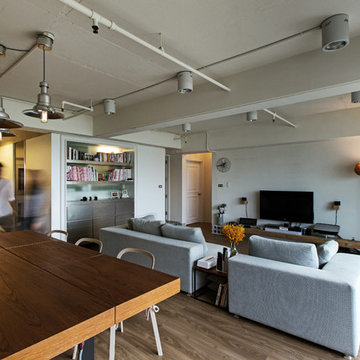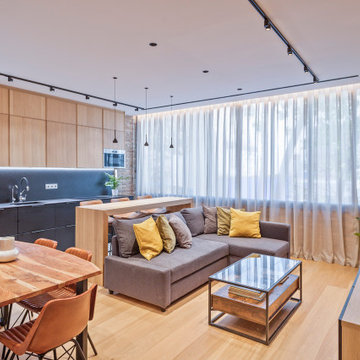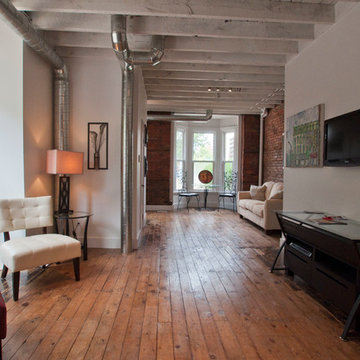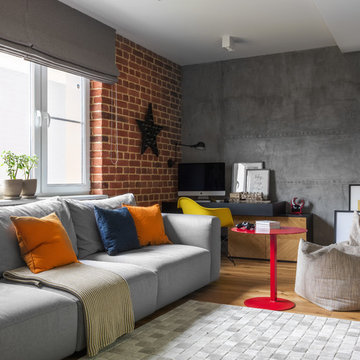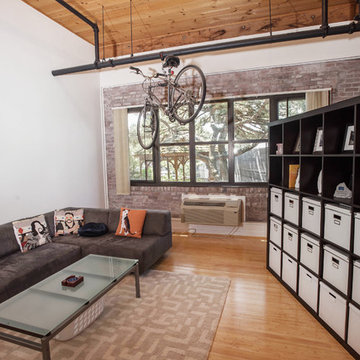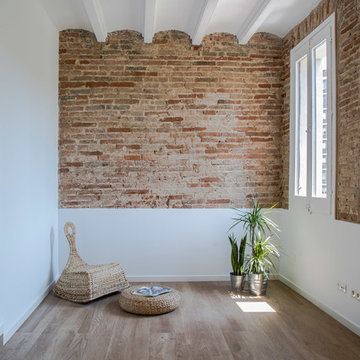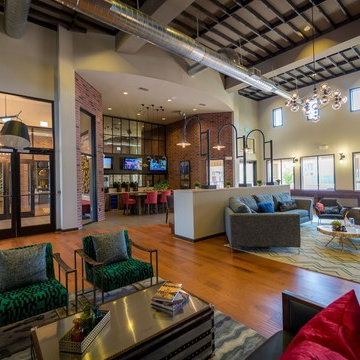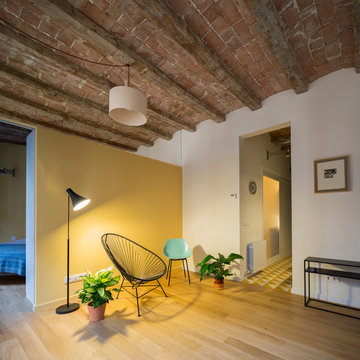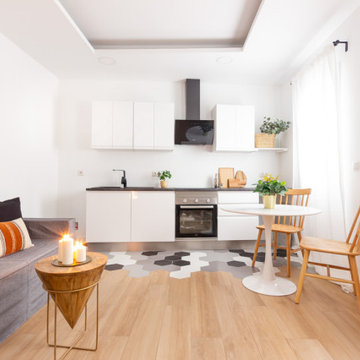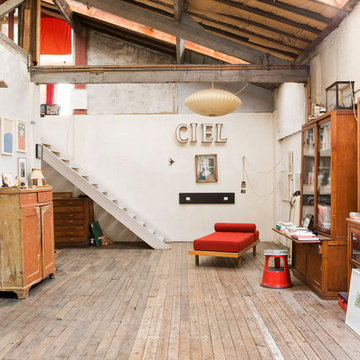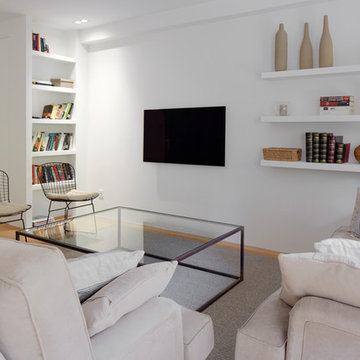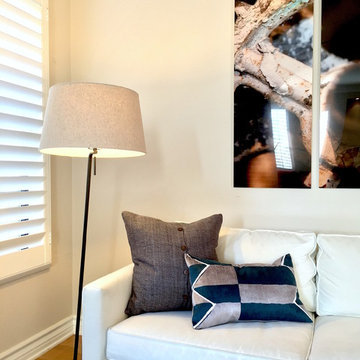Industrial Family Room Design Photos with Medium Hardwood Floors
Refine by:
Budget
Sort by:Popular Today
141 - 160 of 409 photos
Item 1 of 3
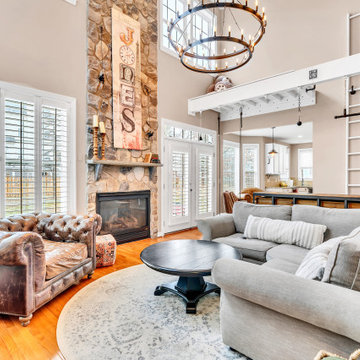
Family room with custom large screen TV mount, loft hangout, swing, and obstacle course mount system. This area has become the all around gathering area for the family.
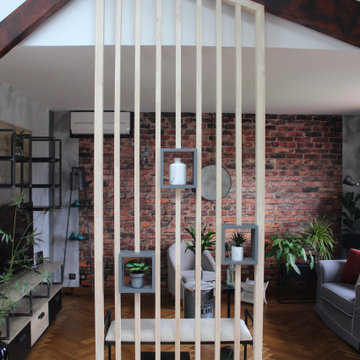
vue de la réalisation finie du salon décoré dans esprit industrielle
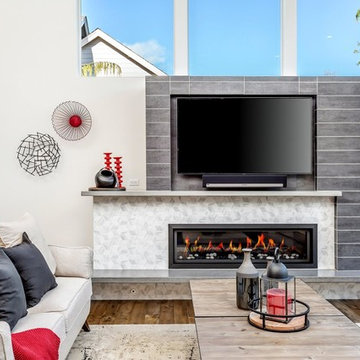
Linear gas fireplace with custom 12'6" solid pour concrete hearth, concrete mantle and tile surround.
Photography by Ruum Media.
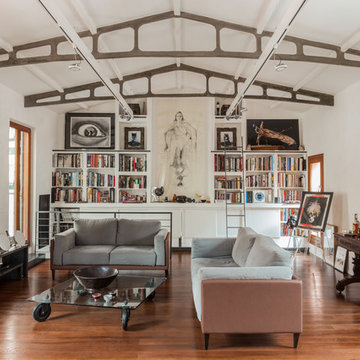
Foto di Angelo Talia
Progetto: Studio THEN Architecture
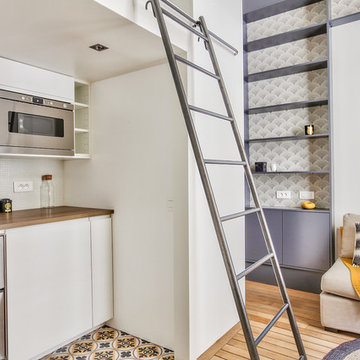
Le joli espace salon en alcôve est entouré d'une bibliothèque sur-mesure anthracite, fermée en partie basse, ouverte avec étagères en partie haute, avec un fond de papier peint.
Salon délimité au sol par un joli tapis rond qui vient casser les formes franches de l'ensemble.
L'ensemble répond à la partie mezzanine/cuisine.
La cuisine se situe dessous, est ouverte, et délimitée au sol par des carreaux de ciments, permettant une séparation visuelle avec le parquet d'origine.
L'échelle en métal sur-mesure est ici en mode "nuit" une fois coulissée, afin d'accéder à la partie chambre.
https://www.nevainteriordesign.com/
Liens Magazines :
Houzz
https://www.houzz.fr/ideabooks/97017180/list/couleur-d-hiver-le-jaune-curry-epice-la-decoration
Castorama
https://www.18h39.fr/articles/9-conseils-de-pro-pour-rendre-un-appartement-en-rez-de-chaussee-lumineux.html
Maison Créative
http://www.maisoncreative.com/transformer/amenager/comment-amenager-lespace-sous-une-mezzanine-9753
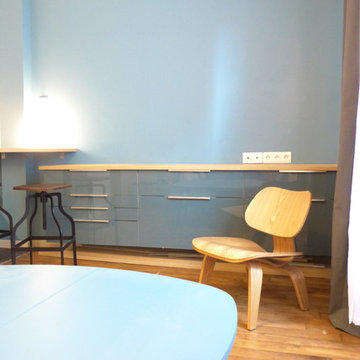
La vue depuis le canapé vers les meubles du salon qui augmente la capacité de la cuisine à gauche. Le parquet chêne est d'origine.
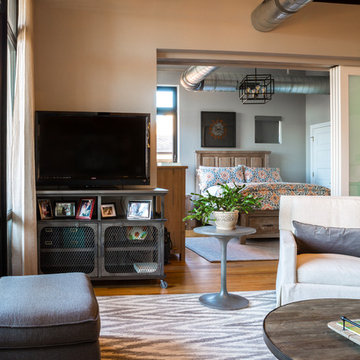
We had so much fun updating this Old Town loft! We painted the shaker cabinets white and the island charcoal, added white quartz countertops, white subway tile and updated plumbing fixtures. Industrial lighting by Kichler, counter stools by Gabby, sofa, swivel chair and ottoman by Bernhardt, and coffee table by Pottery Barn. Rug by Dash and Albert.
Industrial Family Room Design Photos with Medium Hardwood Floors
8
