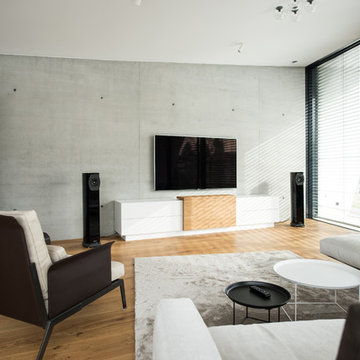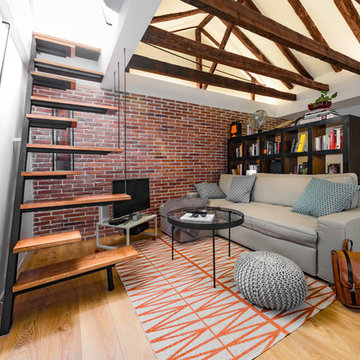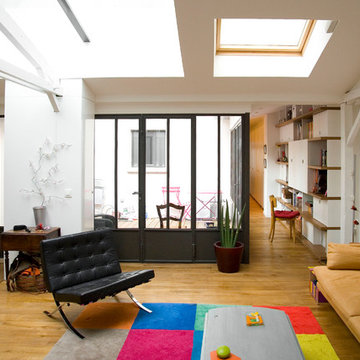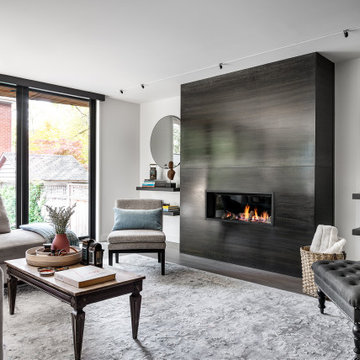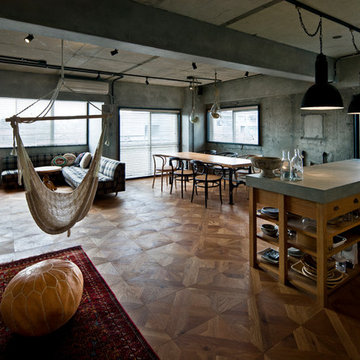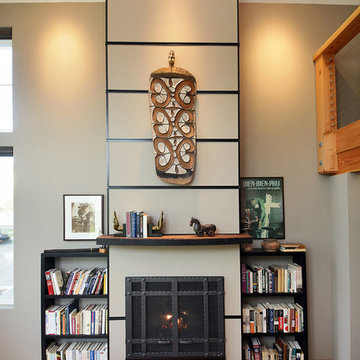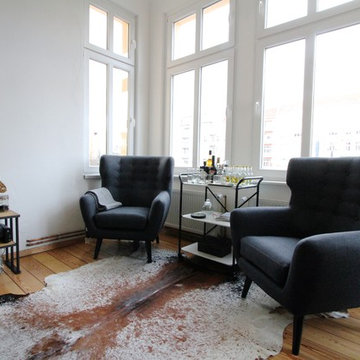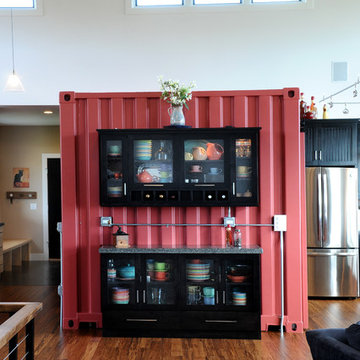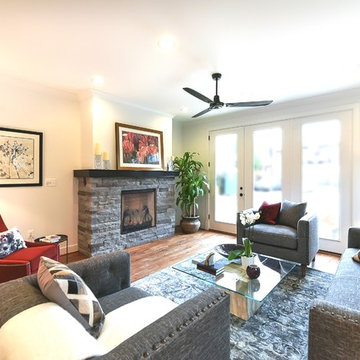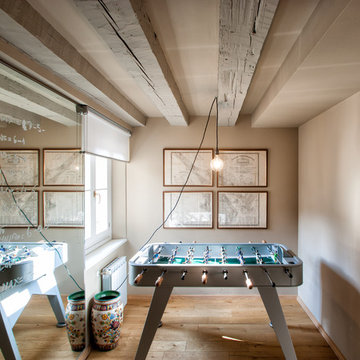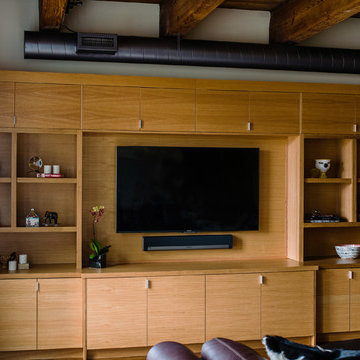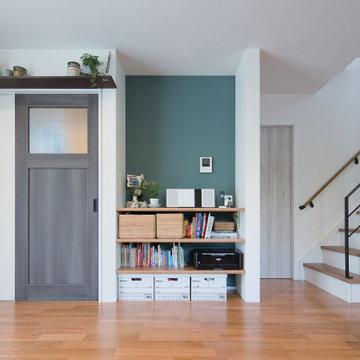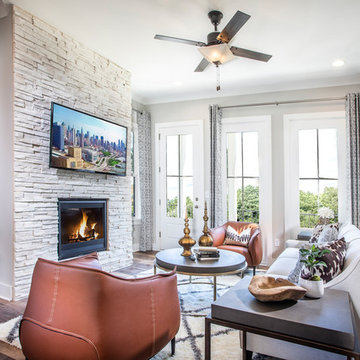Industrial Family Room Design Photos with Medium Hardwood Floors
Refine by:
Budget
Sort by:Popular Today
81 - 100 of 409 photos
Item 1 of 3
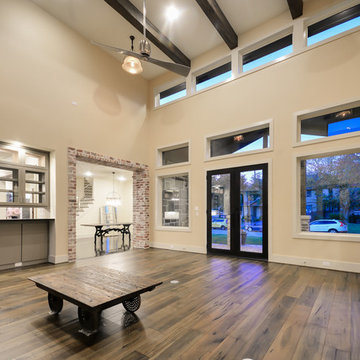
View of double height Great Room showing open-concept kitchen and dining room beyond.
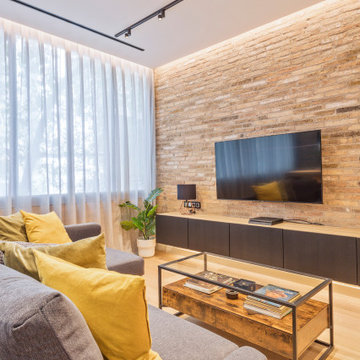
VISTA DE LA ZONA DEL LIVING, CON MOBILIARIO CONTEMPORANEO, TELEVISOR 65" INSTALADO EN LA PARED
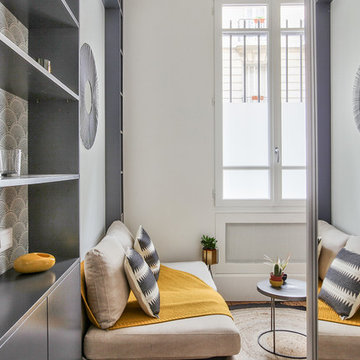
Un joli espace salon en alcôve entouré d'une bibliothèque sur-mesure anthracite, fermée en partie basse, ouverte avec étagères en partie haute, avec un fond de papier peint. Alcôve centrée par un joli miroir-soleil en métal.
Sur un tapis rond en jute, avec sa table basse en métal martelé.
La bibliothèque fait face à la partie dressing-couloir-boudoir, et se reflète dedans car il est entièrement miroité. Il accueille tiroirs, rangements, tringles, et aussi la partie buanderie avec machine à laver.
https://www.nevainteriordesign.com/
Liens Magazines :
Houzz
https://www.houzz.fr/ideabooks/97017180/list/couleur-d-hiver-le-jaune-curry-epice-la-decoration
Castorama
https://www.18h39.fr/articles/9-conseils-de-pro-pour-rendre-un-appartement-en-rez-de-chaussee-lumineux.html
Maison Créative
http://www.maisoncreative.com/transformer/amenager/comment-amenager-lespace-sous-une-mezzanine-9753
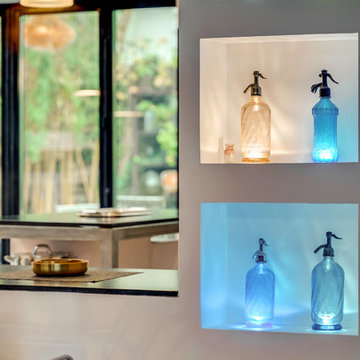
Vue sur la cuisine depuis le séjour.
Les niches décoratives permettent de dissimuler l'accès à la salle de bains et aux sanitaires.
Elles sont éclairées grâce à un mini-spot led encastré disposé sous chaque siphon.
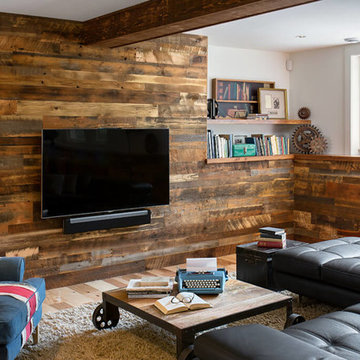
General Contracting by Maximilian Huxley Construction
Photography by Tony Colangelo
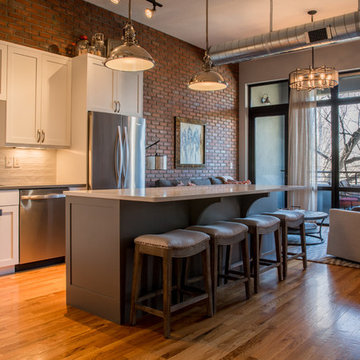
We had so much fun updating this Old Town loft! We painted the shaker cabinets white and the island charcoal, added white quartz countertops, white subway tile and updated plumbing fixtures. Industrial lighting by Kichler, counter stools by Gabby, sofa, swivel chair and ottoman by Bernhardt, and coffee table by Pottery Barn.
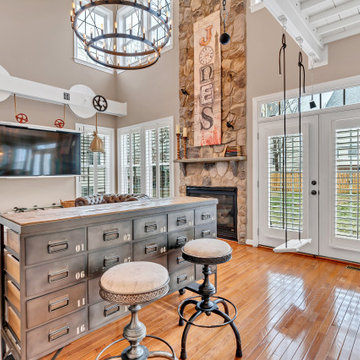
Family room with custom large screen TV mount, loft hangout, swing, and obstacle course mount system. This area has become the all around gathering area for the family.
Industrial Family Room Design Photos with Medium Hardwood Floors
5
