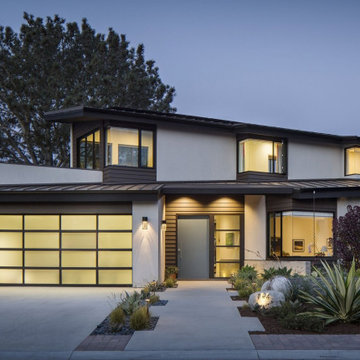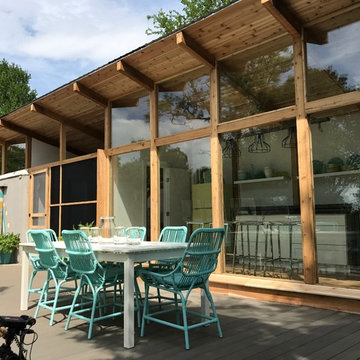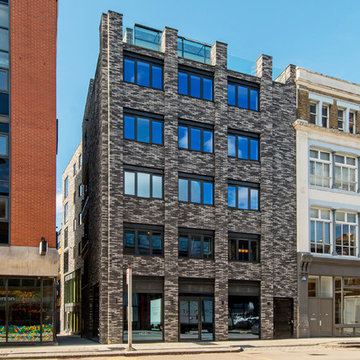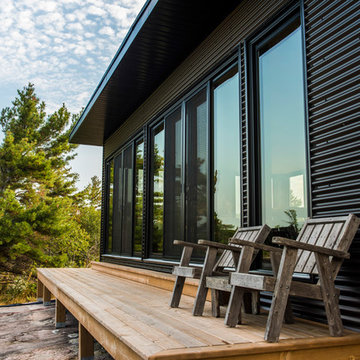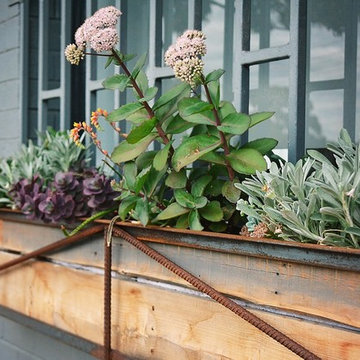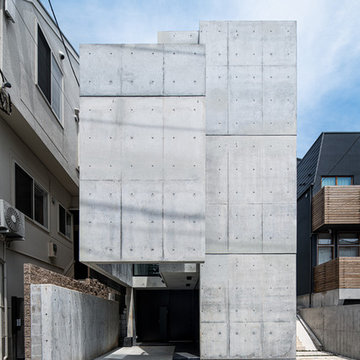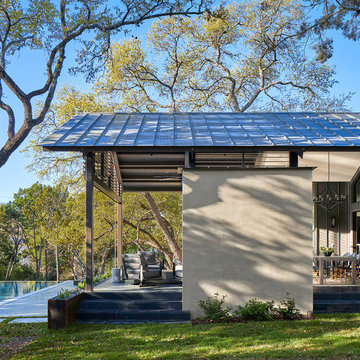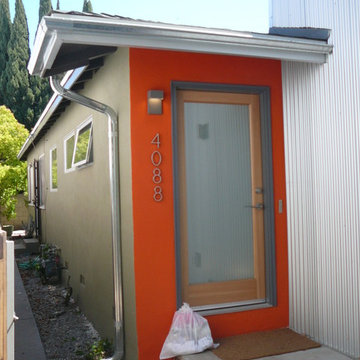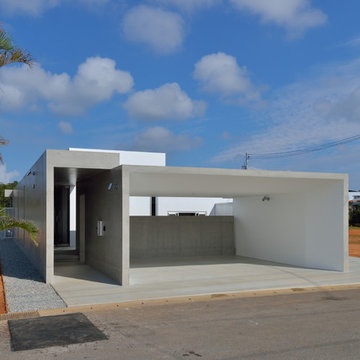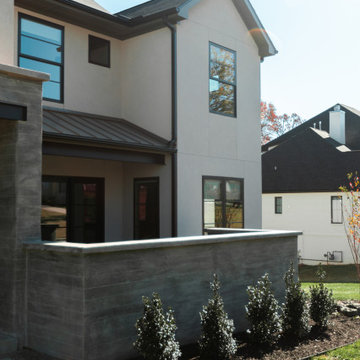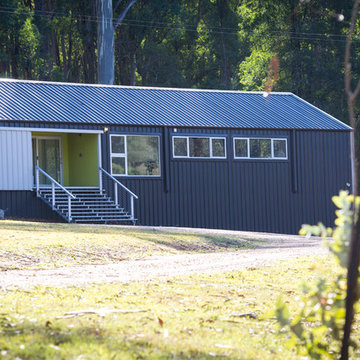Industrial Grey Exterior Design Ideas
Refine by:
Budget
Sort by:Popular Today
81 - 100 of 589 photos
Item 1 of 3
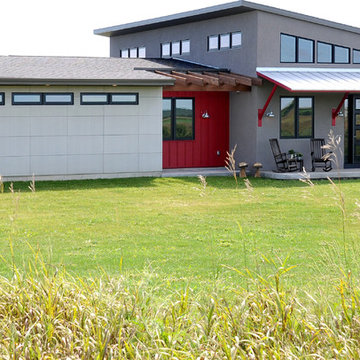
This 1,897 square foot, one story home with walkout/exposed lower level home is located in Blue Mounds, Wisconsin. Features include: 3 bedrooms, 2 1/2 bathrooms, a 2 car garage and unique features such as shipping containers and steel trusses. A variety of materials such as horizontal steel, rectangular and vertical fiber cement panels, and EIFS (exterior insulation finish system) are being used on the exterior.
Hal Kearney, Photographer
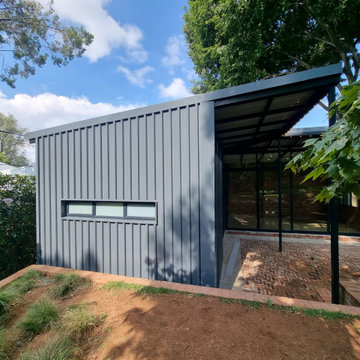
3M TALL SLIDING DOORS OPENING FROM THE MIDDLE CORNER CREATES LARGE OPEN FEELING AND LINKS INSIDE AND OUTSIDE
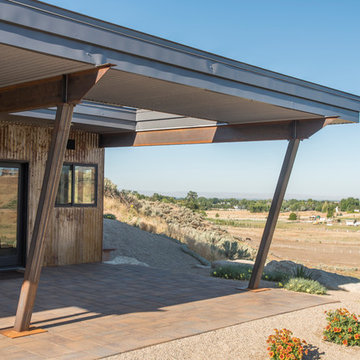
This contemporary modern home is set in the north foothills of Eagle, Idaho. Views of horses and vineyards sweep across the valley from the open living plan and spacious outdoor living areas. Mono pitch & butterfly metal roofs give this home a contemporary feel while setting it unobtrusively into the hillside. Surrounded by natural and fire-wise landscaping, the untreated metal siding, beams, and roof supports will weather into the natural hues of the desert sage and grasses.
Photo Credit: Joshua Roper Photography.
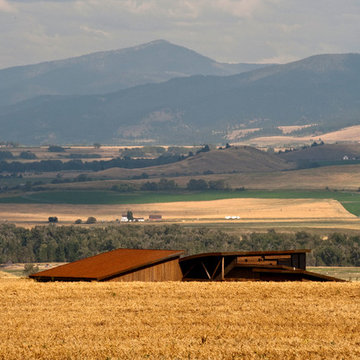
The home is hidden in the hills until the final bend in the road.
Photography by Lynn Donaldson
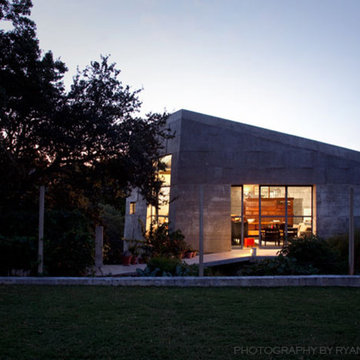
Concrete Studio, cast concrete, custom steel windows & doors
Photography by Ryann Ford
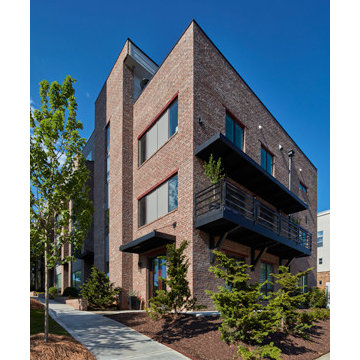
The exterior of the corner unit at The Water Tower Stacks - eight townhomes in Atlanta's Old Fourth Ward. The exterior was designed to fit into the neighborhood and not appear to be brand new. The exterior consists of brick, Hardiplank and custom metal railings and awnings.
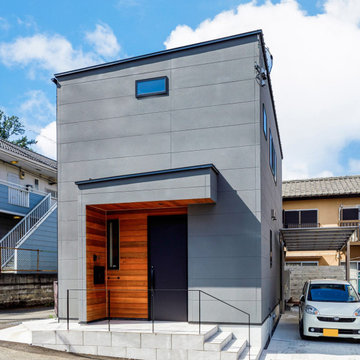
土地探しからセットでリガードに依頼されたSさんご夫婦。2人の実家がある八王子市内で、「緑が多く駅近なエリア」という条件で見つけ出した理想的土地。ファサードは極力開口部の数を抑え、スタイリッシュな印象に。一部にあしらった羽目板のデザインがアクセントになっています。
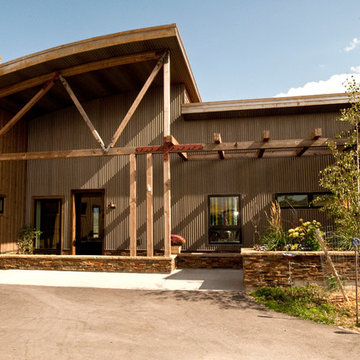
Salvaged curved trusses from an old warehouse became the Inspiration for the Ranch design
Photography by Lynn Donaldson
Industrial Grey Exterior Design Ideas
5
