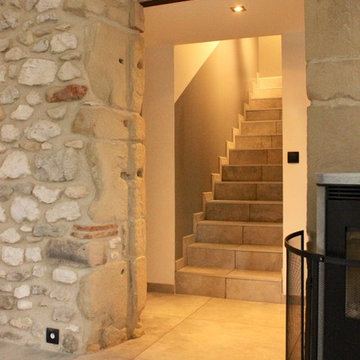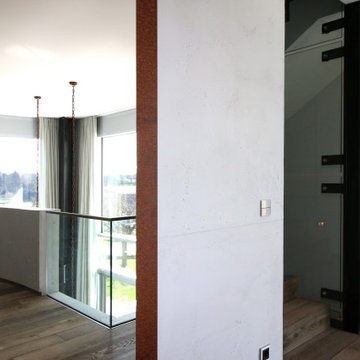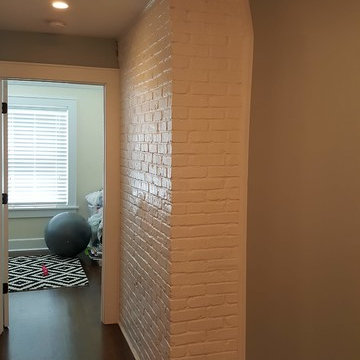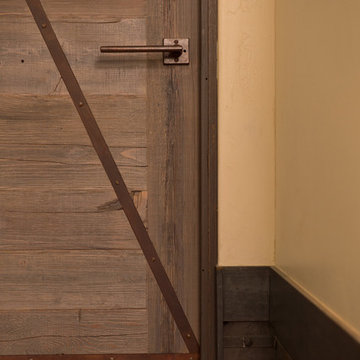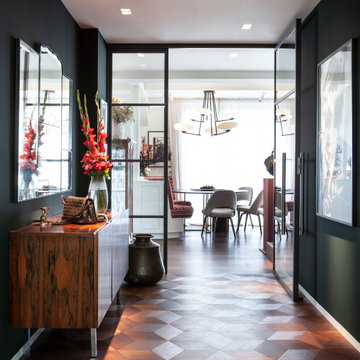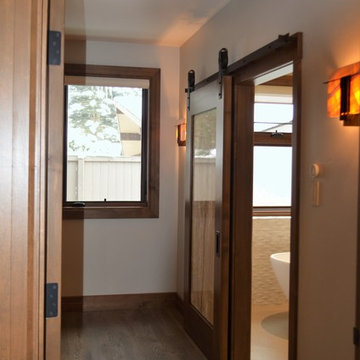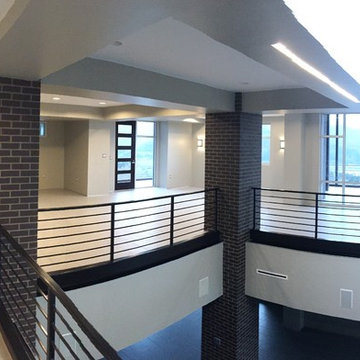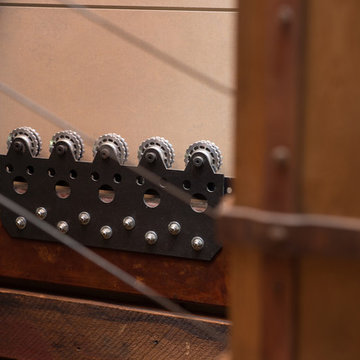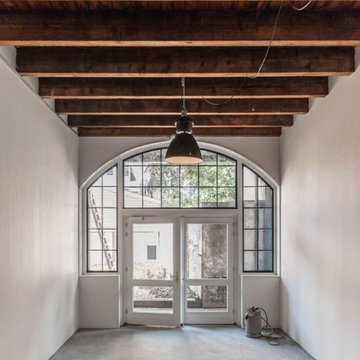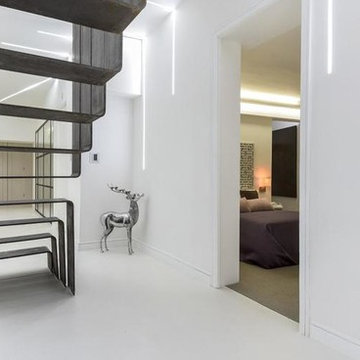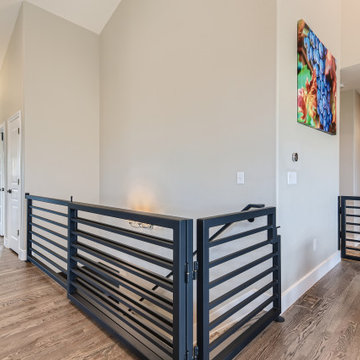Industrial Hallway Design Ideas
Refine by:
Budget
Sort by:Popular Today
41 - 60 of 67 photos
Item 1 of 3
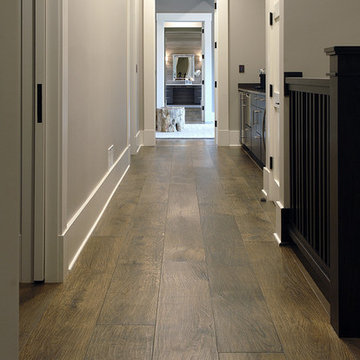
Industrial, Zen and craftsman influences harmoniously come together in one jaw-dropping design. Windows and galleries let natural light saturate the open space and highlight rustic wide-plank floors. Floor: 9-1/2” wide-plank Vintage French Oak Rustic Character Victorian Collection hand scraped pillowed edge color Komaco Satin Hardwax Oil. For more information please email us at: sales@signaturehardwoods.com
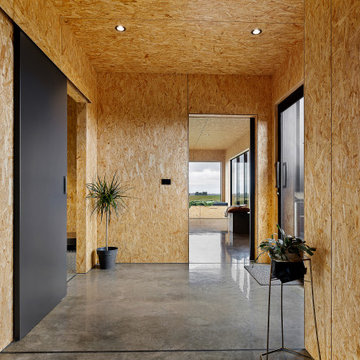
With its gabled rectangular form and black iron cladding, this clever new build makes a striking statement yet complements its natural environment.
Internally, the house has been lined in chipboard with negative detailing. Polished concrete floors not only look stylish but absorb the sunlight that floods in, keeping the north-facing home warm.
The bathroom also features chipboard and two windows to capture the outlook. One of these is positioned at the end of the shower to bring the rural views inside.
Floor-to-ceiling dark tiles in the shower alcove make a stunning contrast to the wood. Made on-site, the concrete vanity benchtops match the imported bathtub and vanity bowls.
Doors from each of the four bedrooms open to their own exposed aggregate terrace, landscaped with plants and boulders.
Attached to the custom kitchen island is a lowered dining area, continuing the chipboard theme. The cabinets and benchtops match those in the bathrooms and contrast with the rest of the open-plan space.
A lot has been achieved in this home on a tight budget.
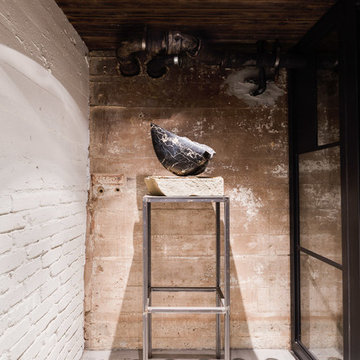
The interior brick walls are painted a gallery white to be a backdrop for the client's growing and evolving art collection.
Greg Boudouin, Interiors
Alyssa Rosenheck, Photos
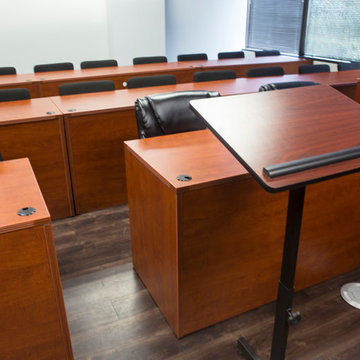
Builder Boy is proud to have completed this unique courtroom-style classroom at Irvine University College of Law in Cerritos, California. We applied a maple panel veneer to the main and side walls, custom-manufactured a four-person juror box with a stadium step and created a judicial panel table with a closed front desk to replicate an actual courtroom for students to study in. Photo credits: Elizabeth Tontz
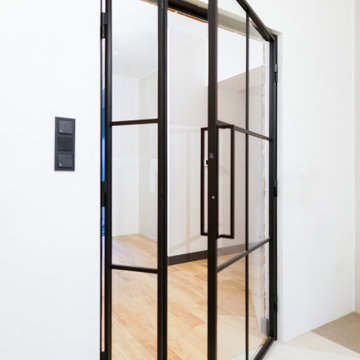
Single industrial-style steel door, tempered safety glass, soundproof insert, steel bars, steel handle. The door serves as a partition between the hallway and the living room in an industrial-style apartment
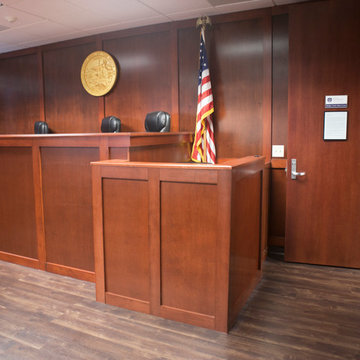
Builder Boy is proud to have completed this unique courtroom-style classroom at Irvine University College of Law in Cerritos, California. We applied a maple panel veneer to the main and side walls, custom-manufactured a four-person juror box with a stadium step and created a judicial panel table with a closed front desk to replicate an actual courtroom for students to study in. Photo credits: Elizabeth Tontz
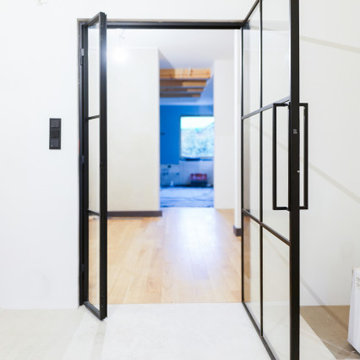
Single industrial-style steel door, tempered safety glass, soundproof insert, steel bars, steel handle. The door serves as a partition between the hallway and the living room in an industrial-style apartment
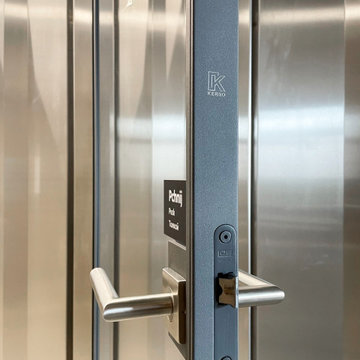
Single industrial-style steel door, with side and upper panel, tempered safety glass, steel handle. Soundproof doors provide silence and privacy, while natural light pours into the corridor
Industrial Hallway Design Ideas
3
