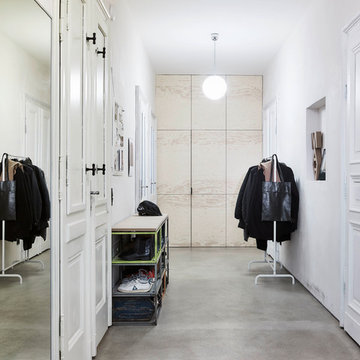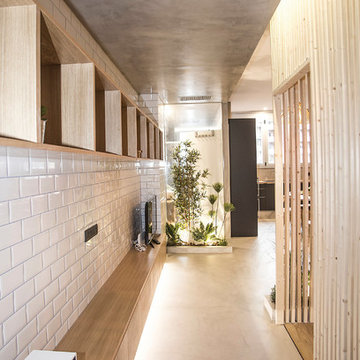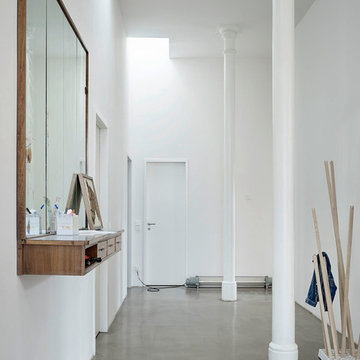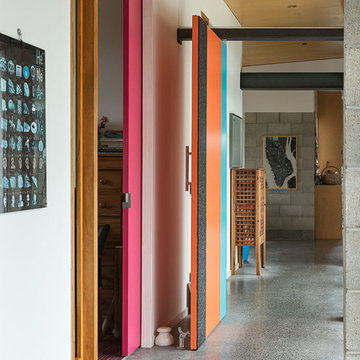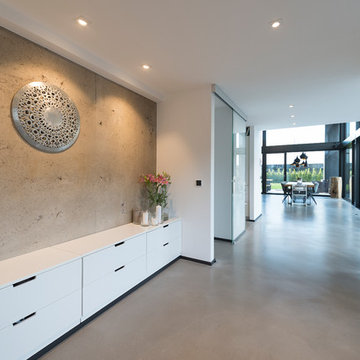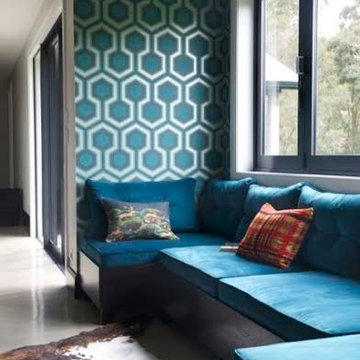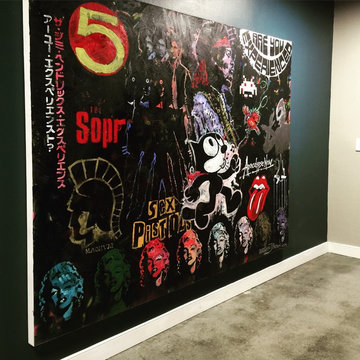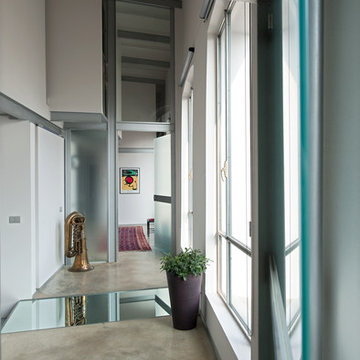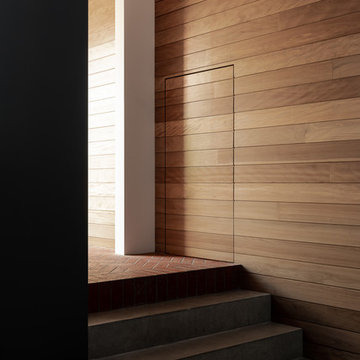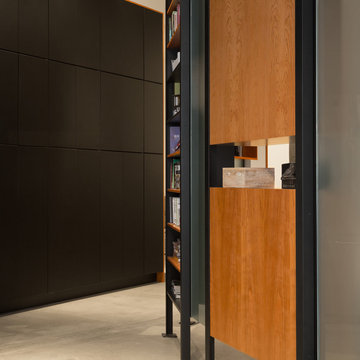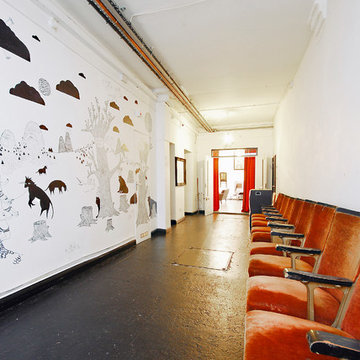Industrial Hallway Design Ideas with Concrete Floors
Refine by:
Budget
Sort by:Popular Today
41 - 60 of 145 photos
Item 1 of 3
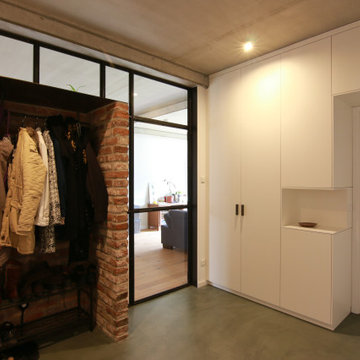
Diesen Einbauschrank haben wir für ein Leipziger Loft entworfen und gefertigt. Darin finden Taschen, Handschuhe, Schal und Mütze ihren Platz. Die seitlich offene Nische kann als Ablage gut genutzt werden.
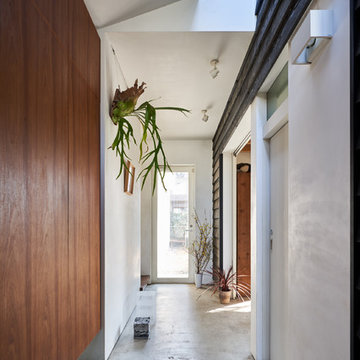
メイン玄関でもあり、裏庭でもある方向より、通り庭を表庭の方向を見る。
裏庭より表庭へは土間でつながっております。その空間は、トップライトを設け、天井より明るい光が差し込み、シダやランも生き生きと育ち、もう一つの庭となってます。まさに「通り庭」になってます
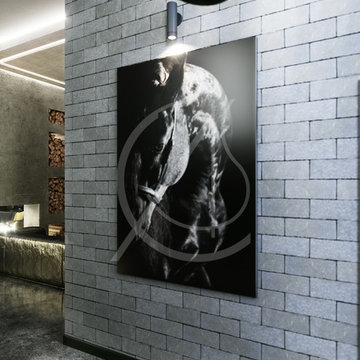
Grey stone wall tiles along with the polished concrete floor create a gritty and edgy style for the hallway in the industrial house, accented with black metal lamps and black and white themed artwork.
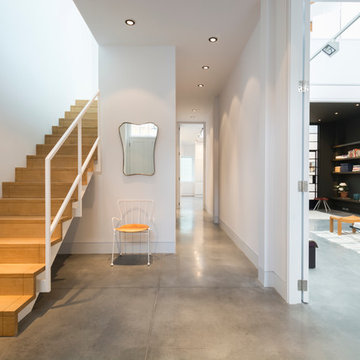
Smooth-poured concrete covering
the entire ground floor contrasts with
crisp white walls. Erco lighting is
strategically placed on large frames to
showcase individual artworks and make
way for the triple-height atrium above.
http://www.domusnova.com/properties/buy/2056/2-bedroom-house-kensington-chelsea-north-kensington-hewer-street-w10-theo-otten-otten-architects-london-for-sale/
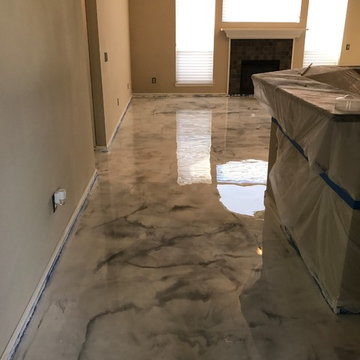
N.FL.CONCRETE FLOORING & STAINING INSTALLED A WHITE AND SLIVER METALLIC EPOXY FLOOR
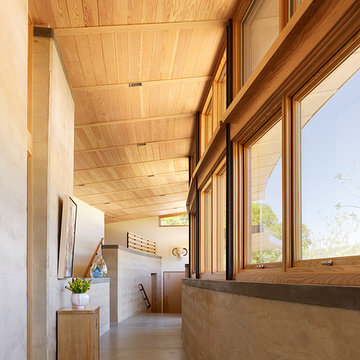
Caterpillar House is the first LEED Platinum home on the central California coast. Located in the Santa Lucia Preserve in Carmel Valley, the home is a modern reinterpretation of mid-century ranch style. JDG’s interiors echo the warm minimalism of the architecture and the hues of the natural surroundings.
Photography by Joe Fletcher
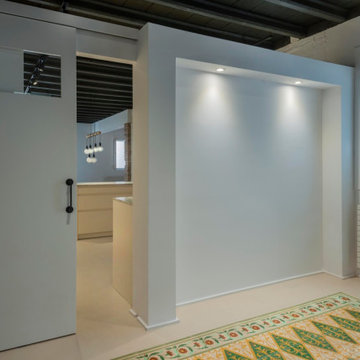
Recibidor enmarcado con alfombra realizada a base de baldosas hidráulicas antiguas recuperadas originales.
Puerta corredera con ventana en cristal transparente que asoma a la zona de día
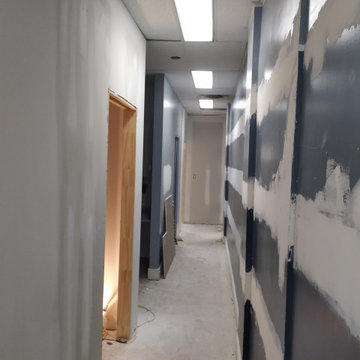
Commercial Renovation Project, Turning a doctors office into a Music School
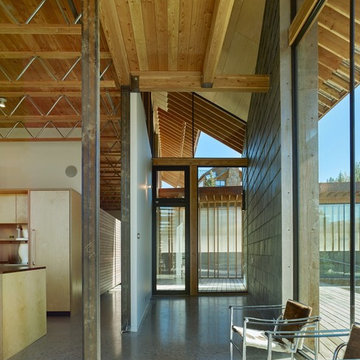
La silla basculante LC1 de le Corbusier tiene una estructura tubular de acero cromado con superficie lustrosa o laqueado en distintos colores. El respaldo, el asiento y los brazos son de cuero.
La silla se hizo en 1929 por Le Corbusier en colaboración con Charlotte Perriand y Pierre Jeanneret, y se presentó por primera vez en ocasión de “Salon d’Automne” en París junto a otros proyectos de su colección como: la Chaise Longue y la serie de sofás Grand Confort. La silla se empleó por Le Corbusier por primera vez para la decoración de la Villa Church en Ville d’Avray; aunque con unas pequeñas modificaciones respecto a la primera versión presentada en París.
Lo peculiar de esta silla es el asiento, que tiene la inclinación regulable, y su rigurosa forma cúbica que se realizó gracias a una estructura tubular de acero de forma cúbica que recuerda el estilo del safari, el así llamado estilo colonial. Es una silla ideal para la sala, el comedor y para la decoración del despacho.
Industrial Hallway Design Ideas with Concrete Floors
3
