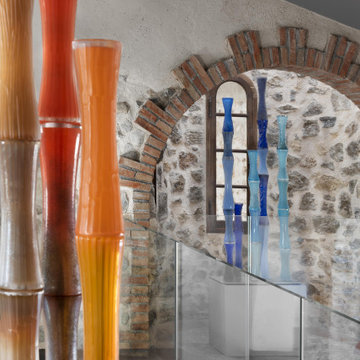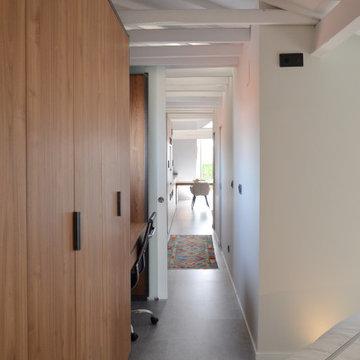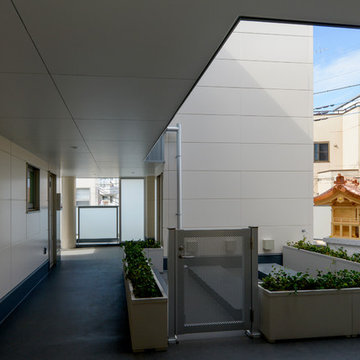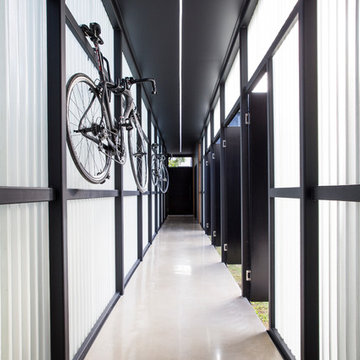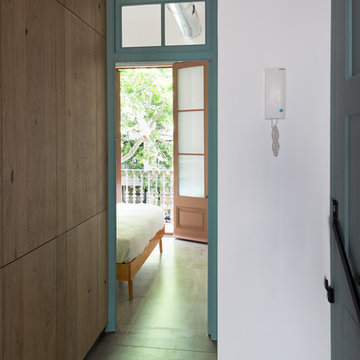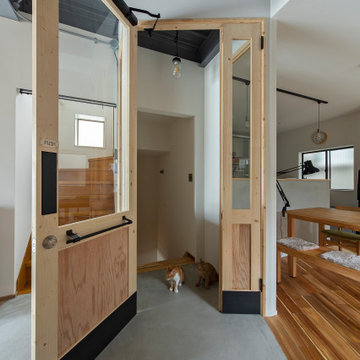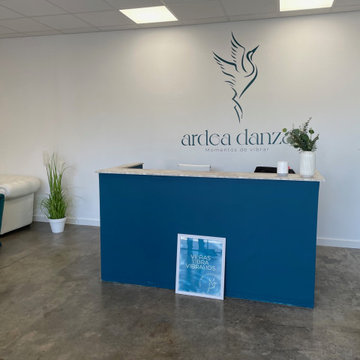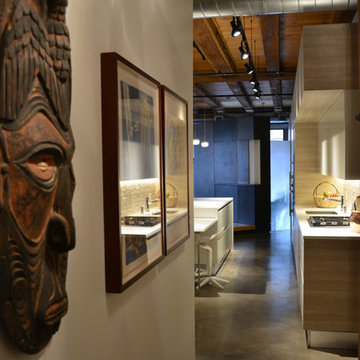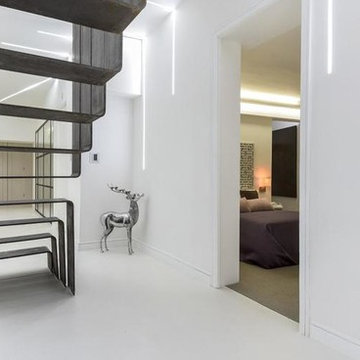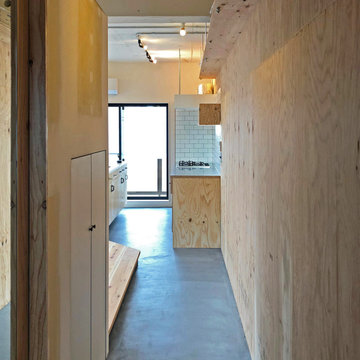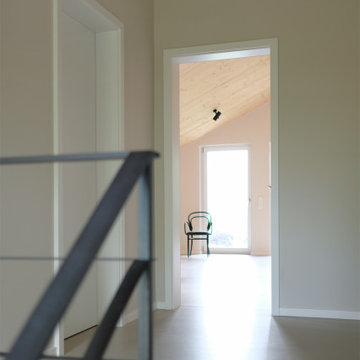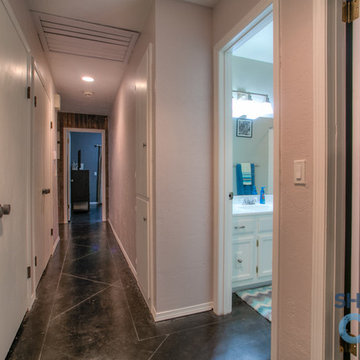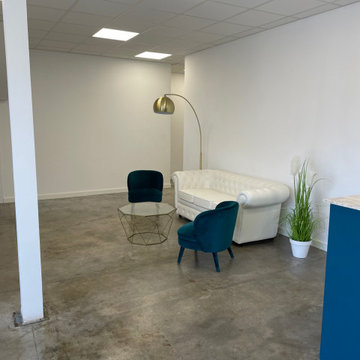Industrial Hallway Design Ideas with Concrete Floors
Refine by:
Budget
Sort by:Popular Today
101 - 120 of 145 photos
Item 1 of 3
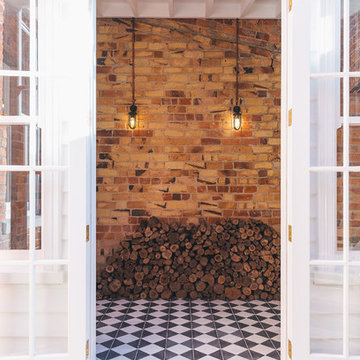
Matthew doesn't do anything by halves. His attention to detail is verging on obsessive, says interior designer Janice Kumar Ward of Macintosh Harris Design about the owner of this double storey Victorian terrace in the heart of Devonport.
DESIGNER: JKW Interior Architecture and Design
OWNER OCCUPIER: Ray White
PHOTOGRAPHER: Duncan Innes
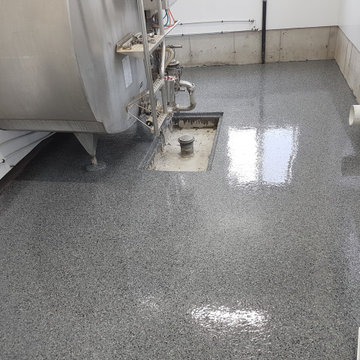
Plancher de bâtiment agricole en polyuréa avec flocons gris. Teinte sur mesure, facile à entretenir et très résistant.
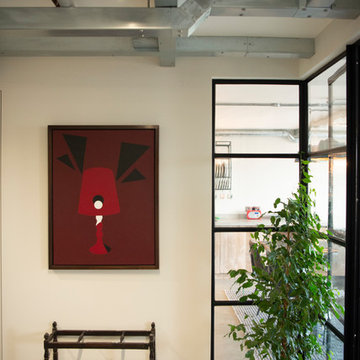
Crittal partition wall and industrial style services & lights.
The floor is polished concrete.
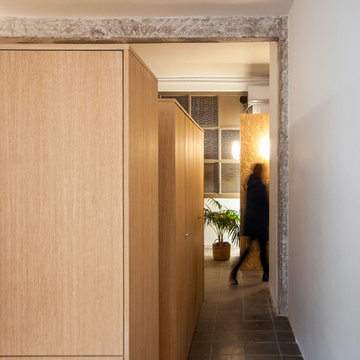
La intervención se agrupó toda en un mismo gesto. Un gran cofre/mueble que contiene una habitación, la cocina, armarios y la zona de lavandería. La habitación se alza 80cm del suelo, consiguiendo vistas y privacidad al mismo tiempo. El resto se agrupa a su alrededor.
En la imagen se puede observar el pasillo con la zona de muebles. En el lado izquierdo se intuye la cocina.
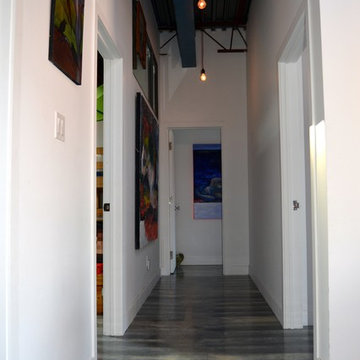
Hallway to 3 Bedrooms
This warehouse space was transformed from an empty warehouse to this stunning Artist Live/Work studio gallery space. The existing space was an open 2500 sqft warehouse. Our client had a hand in space planning to suit her needs. South Park build 3 bedrooms at the back of the unit, added a 2 piece powder room and a main bathroom with walk-in shower and separate free standing tub. The main great room consists of galley style kitchen, open concept dining room and living room. Off the main entry the unit has a utility room with washer/dryer. There is a Kids rec room for homework and play time and finally there is a private work studio tucked behind the kitchen where music and art rehearsals and work take place.
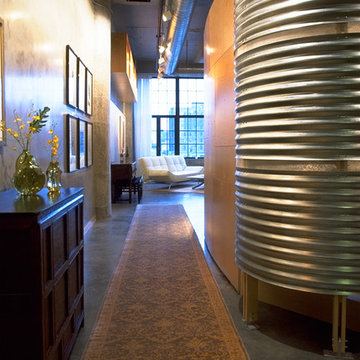
The design combines Asian influences with an industrial aesthetic, reflective of the former mill space that the loft occupies.
Heinrich Photography
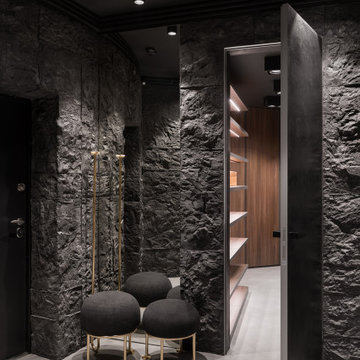
Step into a realm where luxury meets raw beauty, with walls intricately adorned in rugged stone textures juxtaposed against sleek wooden shelving. The elegance of gold-accented stools under dimmed, contemporary lighting creates a serene space, perfect for moments of reflection or intimate conversations. The room's open door invites one to explore further, hinting at more design wonders within.
Industrial Hallway Design Ideas with Concrete Floors
6
