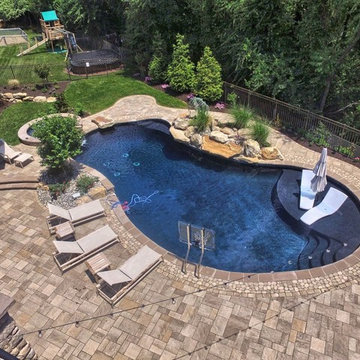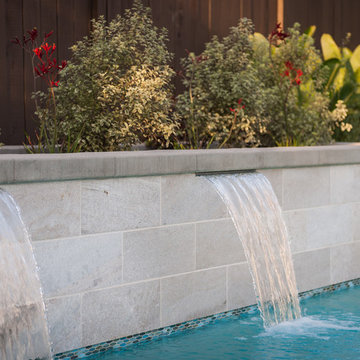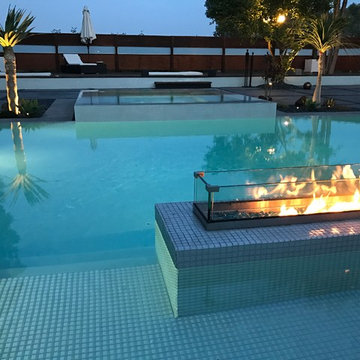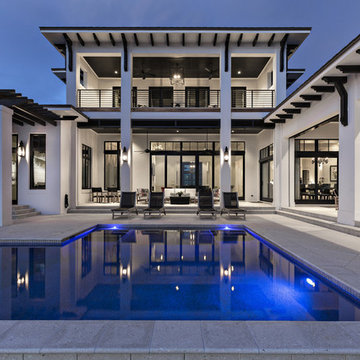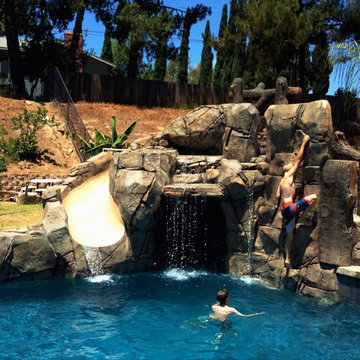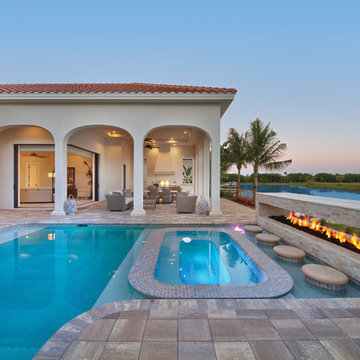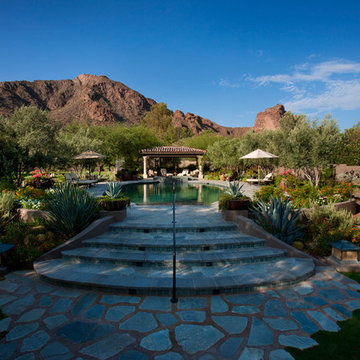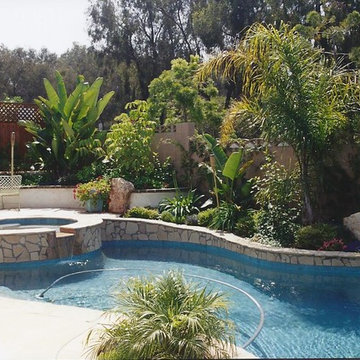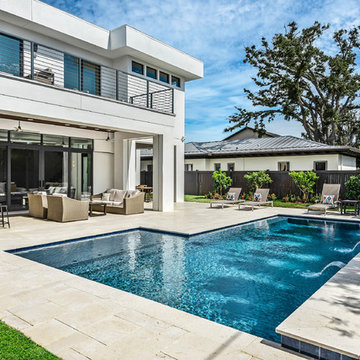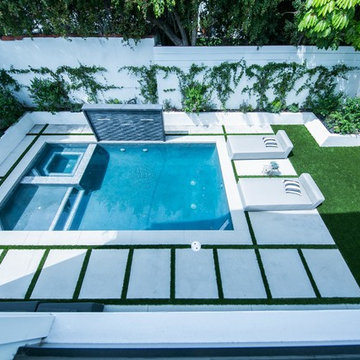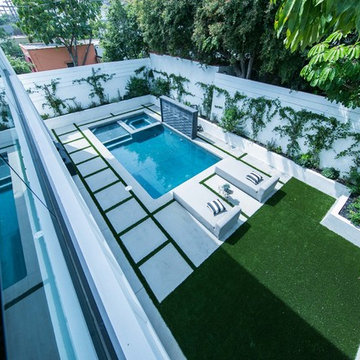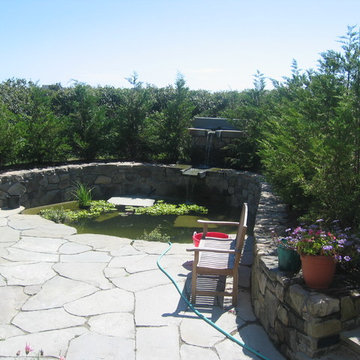Kidney-shaped and L-shaped Pool Design Ideas
Refine by:
Budget
Sort by:Popular Today
41 - 60 of 7,784 photos
Item 1 of 3
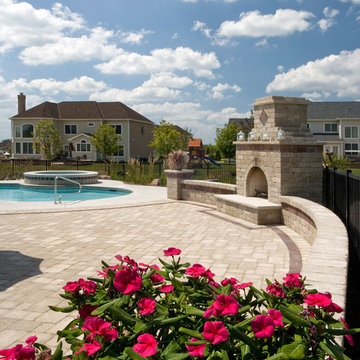
Request Free Quote
This swimming pool and raised hot tub in South Barringon, IL measures approximately 600 square feet, and the hot tub is an 8'0" round. The hot tub has a waterfall feature spilling into the pool. The top step doubles as a sunshelf.
The pool also is equipped with an in-floor cleaning system. Coping and deck are concrete. Photos by Outvision Photography
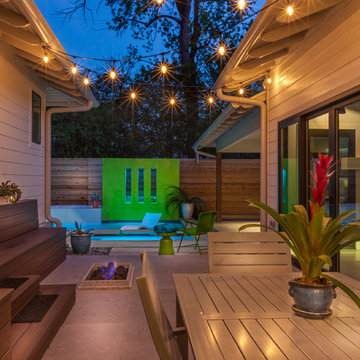
Design by Randy Angell Designs
Pool & spa build by Pool Environments
Patio build out by Key Residential
Landscaping by Jason Osterberger Designs
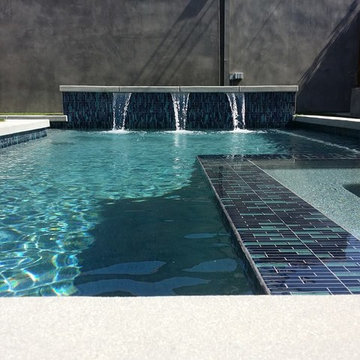
Glass tile details, pool and spa design and construction Los Angeles, CA
www.IntexDandC.com
@IntexDandC
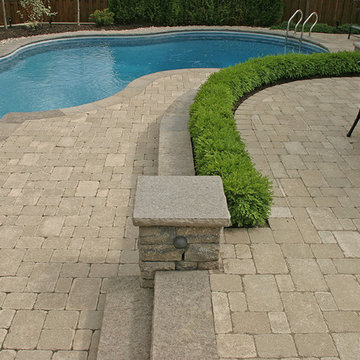
Unilock Brussels Block upper patio and pool deck transition nicely between the natural Limestone copings steps, and walls. Beautiful 14" high Boxwood hedge remains un-clipped for a more natural look.
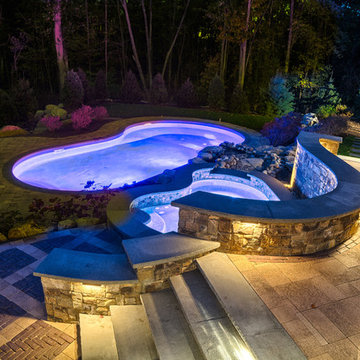
Bird's-eye view of the hot tub and swimming pool, beautifully lit by night.
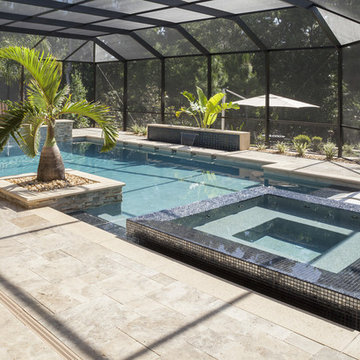
This covered pool and spa design by Ryan Hughes Design Build lets in the sun, allows for year round enjoyment of the space, and transitions beautifully to the home’s outdoor space. Luxury features include a screened enclosure, baja shelf, infinity spa, water features, palm trees, and ambient landscape lighting.
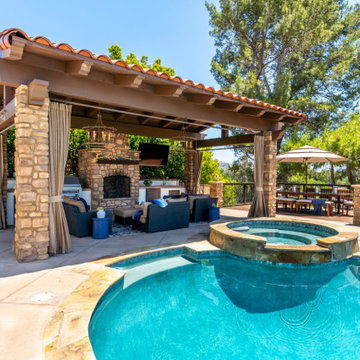
This home had a kitchen that wasn’t meeting the family’s needs, nor did it fit with the coastal Mediterranean theme throughout the rest of the house. The goals for this remodel were to create more storage space and add natural light. The biggest item on the wish list was a larger kitchen island that could fit a family of four. They also wished for the backyard to transform from an unsightly mess that the clients rarely used to a beautiful oasis with function and style.
One design challenge was incorporating the client’s desire for a white kitchen with the warm tones of the travertine flooring. The rich walnut tone in the island cabinetry helped to tie in the tile flooring. This added contrast, warmth, and cohesiveness to the overall design and complemented the transitional coastal theme in the adjacent spaces. Rooms alight with sunshine, sheathed in soft, watery hues are indicative of coastal decorating. A few essential style elements will conjure the coastal look with its casual beach attitude and renewing seaside energy, even if the shoreline is only in your mind's eye.
By adding two new windows, all-white cabinets, and light quartzite countertops, the kitchen is now open and bright. Brass accents on the hood, cabinet hardware and pendant lighting added warmth to the design. Blue accent rugs and chairs complete the vision, complementing the subtle grey ceramic backsplash and coastal blues in the living and dining rooms. Finally, the added sliding doors lead to the best part of the home: the dreamy outdoor oasis!
Every day is a vacation in this Mediterranean-style backyard paradise. The outdoor living space emphasizes the natural beauty of the surrounding area while offering all of the advantages and comfort of indoor amenities.
The swimming pool received a significant makeover that turned this backyard space into one that the whole family will enjoy. JRP changed out the stones and tiles, bringing a new life to it. The overall look of the backyard went from hazardous to harmonious. After finishing the pool, a custom gazebo was built for the perfect spot to relax day or night.
It’s an entertainer’s dream to have a gorgeous pool and an outdoor kitchen. This kitchen includes stainless-steel appliances, a custom beverage fridge, and a wood-burning fireplace. Whether you want to entertain or relax with a good book, this coastal Mediterranean-style outdoor living remodel has you covered.
Photographer: Andrew - OpenHouse VC
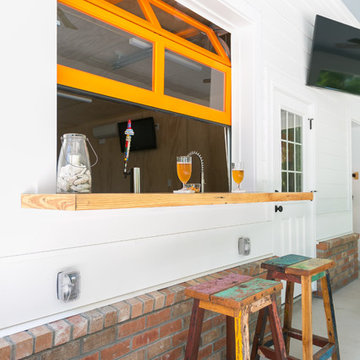
This contemporary traditional custom pool and guesthouse features an outdoor wet bar, sizeable pool, and orange accents.
Kidney-shaped and L-shaped Pool Design Ideas
3
