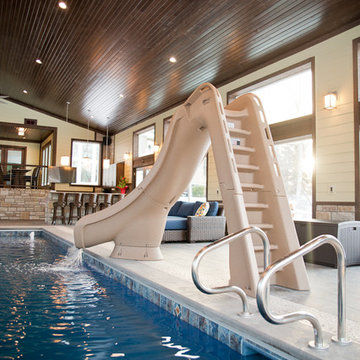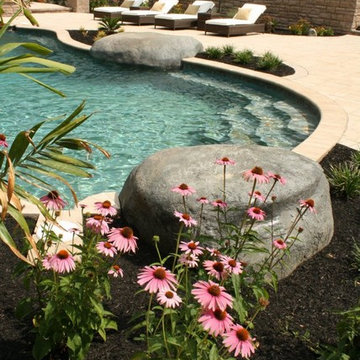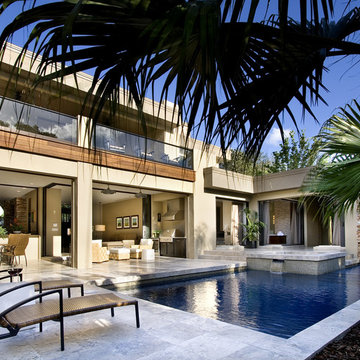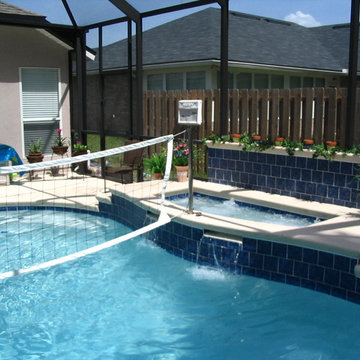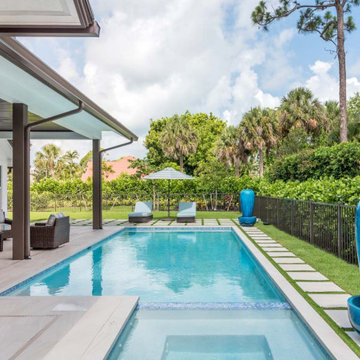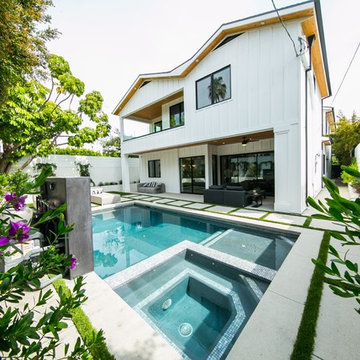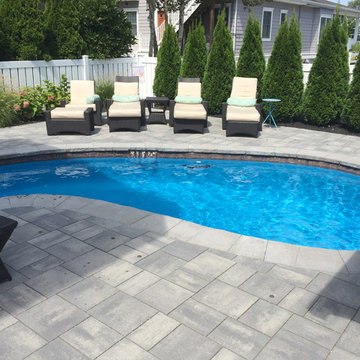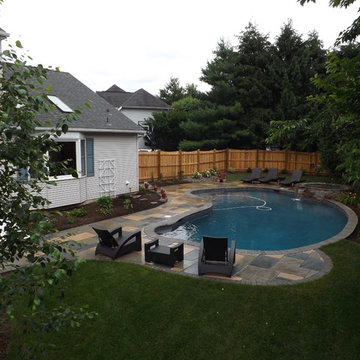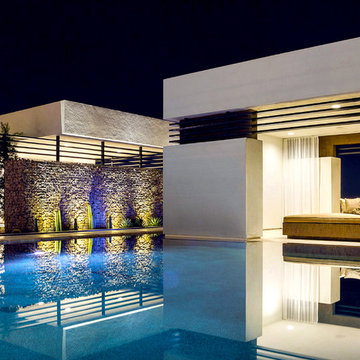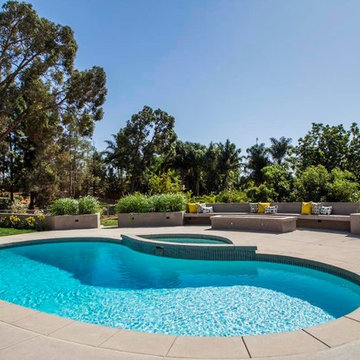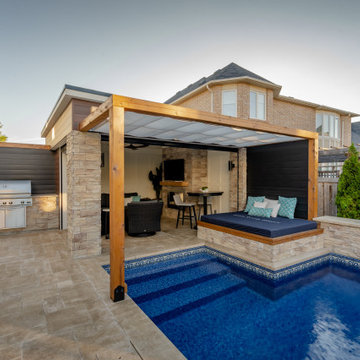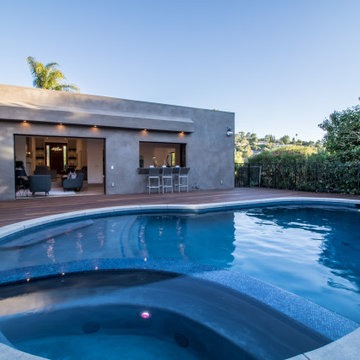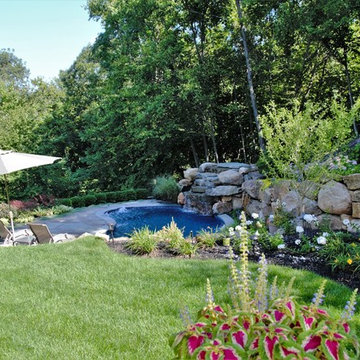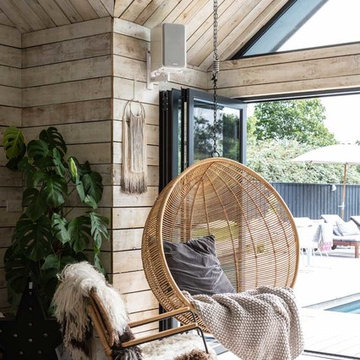Kidney-shaped and L-shaped Pool Design Ideas
Refine by:
Budget
Sort by:Popular Today
121 - 140 of 7,784 photos
Item 1 of 3
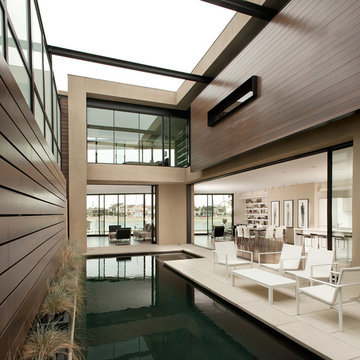
The structure is a hybrid of seismic-resistant steel frame with wood framing infill. Solar panels are arrayed on the flat roof to provide for a portion of the electrical needs (frequently allowing the homeowner to sell back unused electricity to the local power company).
Phillip Spears Photographer
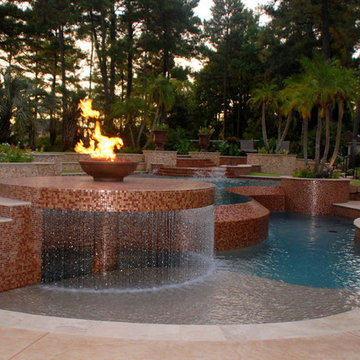
This pool has four different levels with the spa being the high point of the project 30" above finish floor of the house, level two is the glass tile wet deck just below spa spillway, level 3 is the main pool, level four is the lower trough which is at rear patio level. Homes that do not have the proper slopes for vanishing edges, can reverse the topo and create the negative edge that faces the house for a dramatic view, and create wonderful flows of water running towards the house and create incredible views
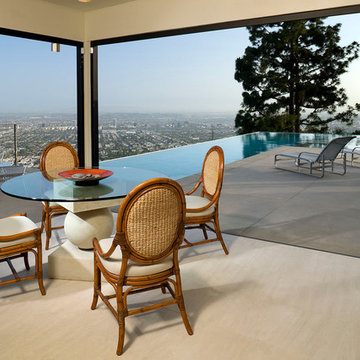
What a beautiful city view from the pool area! Open your home and bring your view indoors.
Call Lanai Doors today for a free quote.
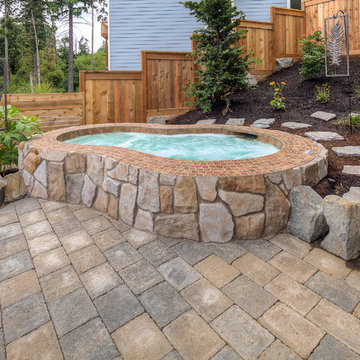
Outdoor Kithchen, Paver patio, Landscaping on a hillside, sloped landscaping, play structure, fire pit, play ground, in ground spa, hot tub, privacy screens, stone pathway, outdoor bar, Exterior landscaping, outdoor decorating.
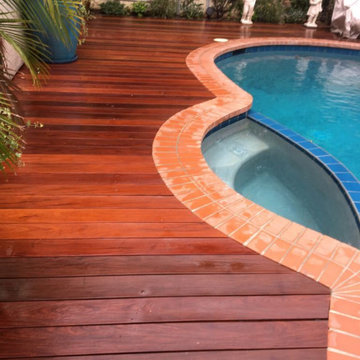
As seen within this section of the home remodel and pool addition to the back yard, we installed wood slat and a brick circumference to the pool, to create not only the ground work which surrounds the pool, but a beautiful addition to the wood slats as well as the pool house area in the back yard.
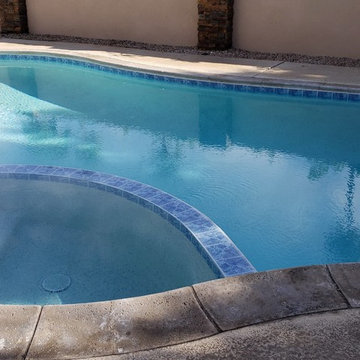
This existing pool and spa was re-pebbled with Stonescapes and a 6 inch by 6 inch Seven Seas waterline tile.
Kidney-shaped and L-shaped Pool Design Ideas
7
