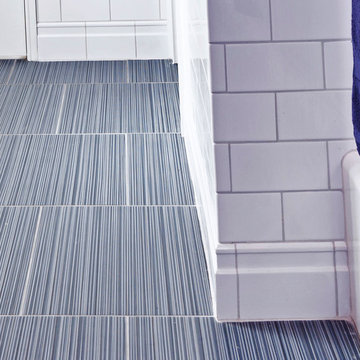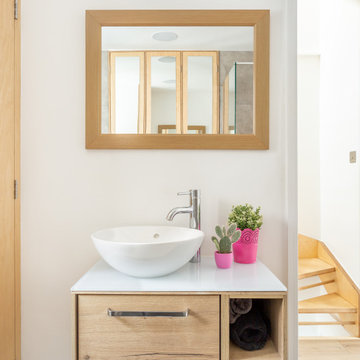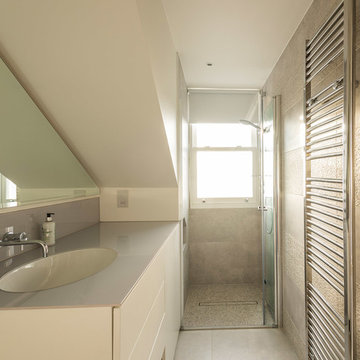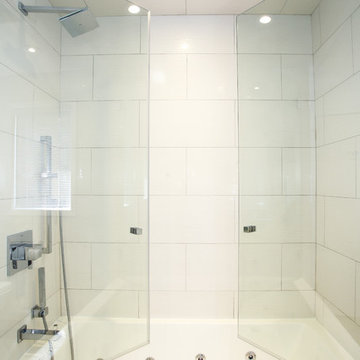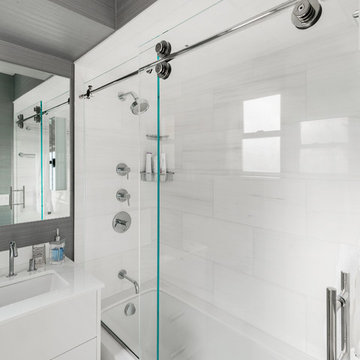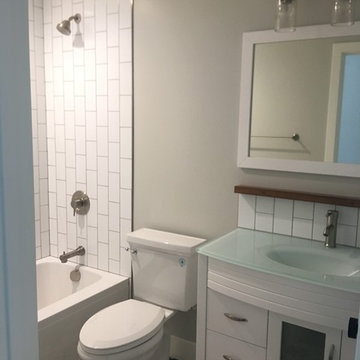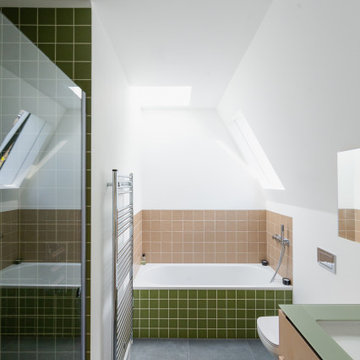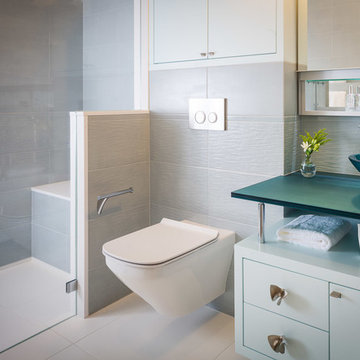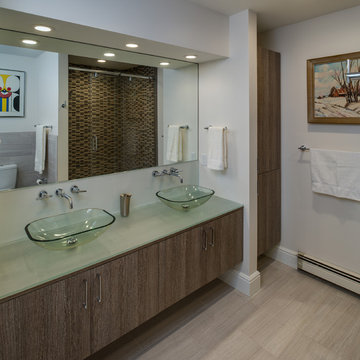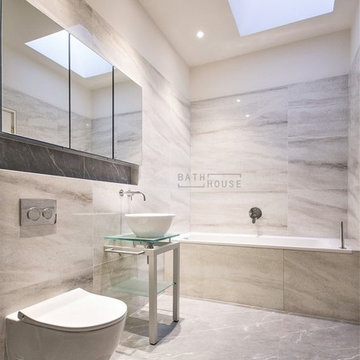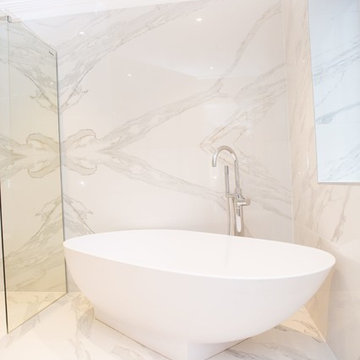Kids Bathroom Design Ideas with Glass Benchtops
Refine by:
Budget
Sort by:Popular Today
41 - 60 of 299 photos
Item 1 of 3
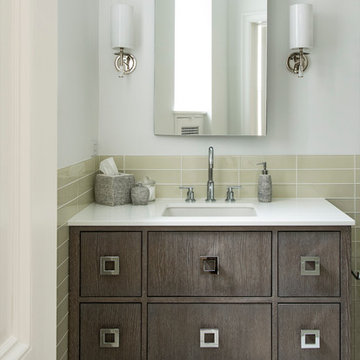
Custom vanity cabinet in cerused oak with Glassos counter top in the Guest Bath. The floor is Artistic Tile's Foliage marble mosaic tile with a white Thassos tile border.
Photo by J. Nefsky
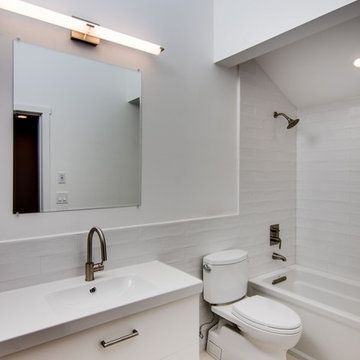
Here is an architecturally built house from the early 1970's which was brought into the new century during this complete home remodel by opening up the main living space with two small additions off the back of the house creating a seamless exterior wall, dropping the floor to one level throughout, exposing the post an beam supports, creating main level on-suite, den/office space, refurbishing the existing powder room, adding a butlers pantry, creating an over sized kitchen with 17' island, refurbishing the existing bedrooms and creating a new master bedroom floor plan with walk in closet, adding an upstairs bonus room off an existing porch, remodeling the existing guest bathroom, and creating an in-law suite out of the existing workshop and garden tool room.
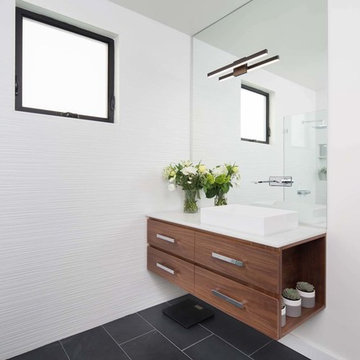
The kids bathroom walls are clad in a large porcelain dimensional tile. The white tile walls play off the black slate floor tiles and floating vanity in walnut. An open shower is separated by a glass portion wall. The modern black sconce is hung on a mirrored wall and ties into the black stone flooring.
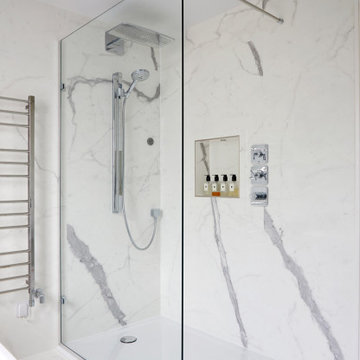
The shower area in this principal bathroom is a study in modern elegance, framed by a minimalist glass enclosure that complements the continuous marble-effect tiling. The expansive showerhead promises a luxurious experience, echoed by the high-quality fixtures and fittings. A built-in niche provides a discreet storage solution for toiletries, maintaining the clean lines and uncluttered feel of the space, while the understated color scheme ensures a timeless and sophisticated ambiance.

Listed building consent to change awkward spare bedroom into a master bathroom including the removal of a suspense celling and raised floor to accommodate a new drainage run.
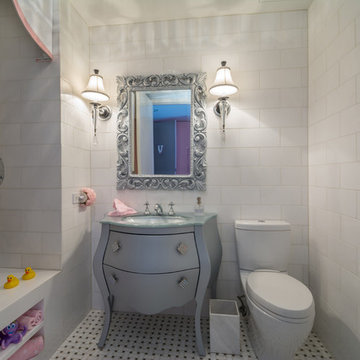
completely renovated on suite to little girls bedroom. custom designed tub in white marble.
photo by Gerard Garcia
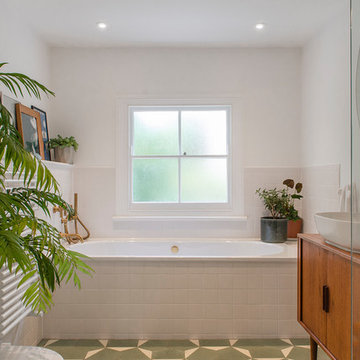
A baby was on the way and time was of the essence when the clients, a young family, approached us to re-imagine the interior of their three storey Victorian townhouse. Within a full redecoration, we focussed the budget on the key spaces of the kitchen, family bathroom and master bedroom (sleep is precious, after all) with entertaining and relaxed family living in mind.
The new interventions are designed to work in harmony with the building’s period features and the clients’ collections of objects, furniture and artworks. A palette of warm whites, punctuated with whitewashed timber and the occasional pastel hue makes a calming backdrop to family life.
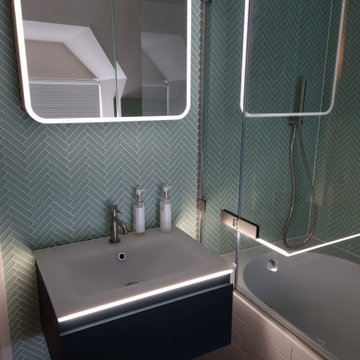
The Sanijura unit, with Eucalyptus soft-touch furniture and frosted glass wash basin, creates a focal point for this beautiful contemporary but atmospheric bathroom for this listed cottage in Cranham.
www.sanijura.co.uk
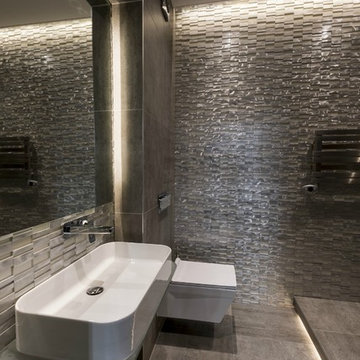
This is a bathroom we designed and installed for Siematic in Kingston-upon-Thames. Their high end showroom demanded a bathroom to match, and we created a modern, sleek, and polished finish to the bathroom. Featuring an ever popular 3D mosaic with metallic blends and carrying this tone onto the floor and walls, when accentuated with neatly placed lights and recesses, assist in turning this space into something truly modern and beautiful.
Kids Bathroom Design Ideas with Glass Benchtops
3


