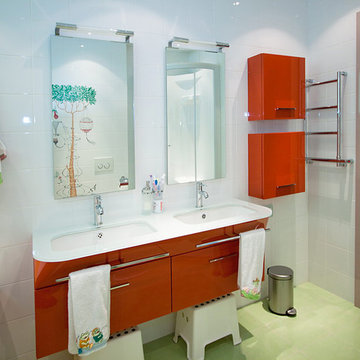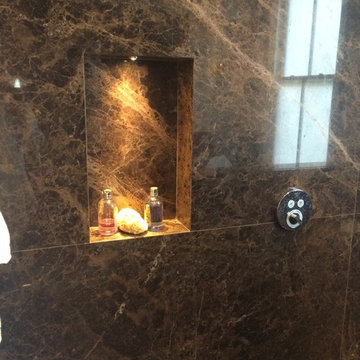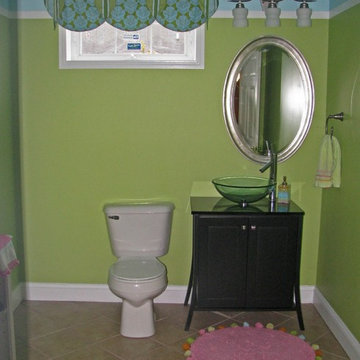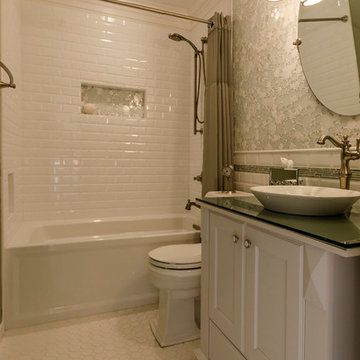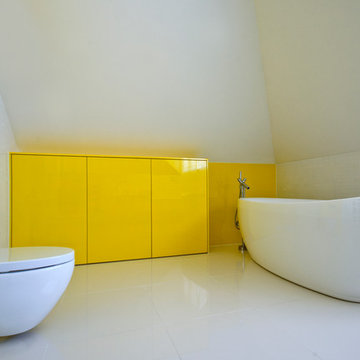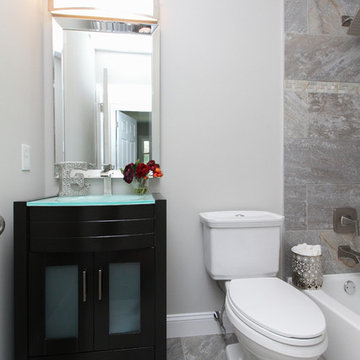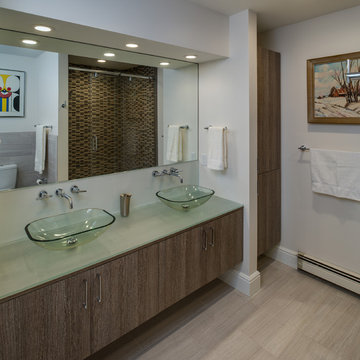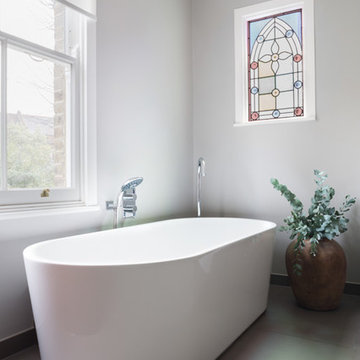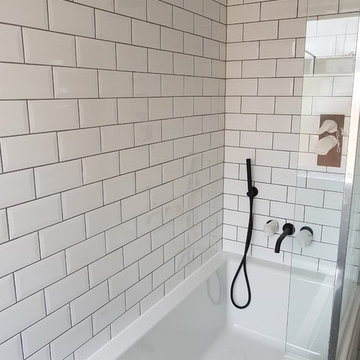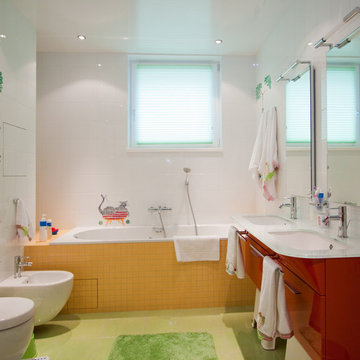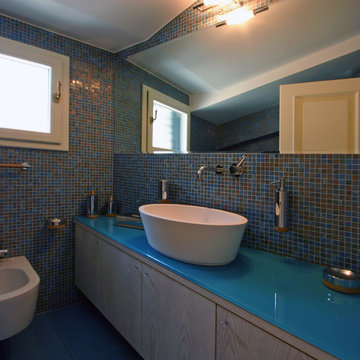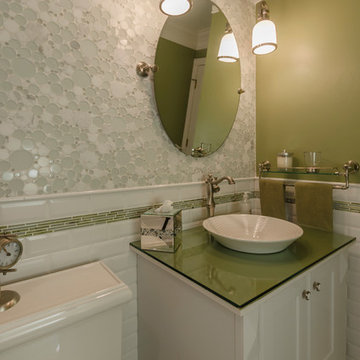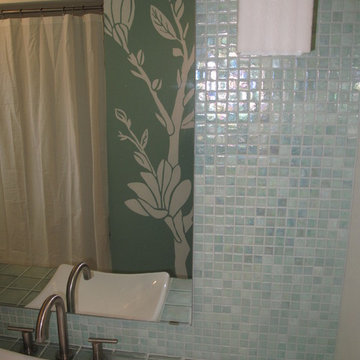Kids Bathroom Design Ideas with Glass Benchtops
Refine by:
Budget
Sort by:Popular Today
101 - 120 of 299 photos
Item 1 of 3
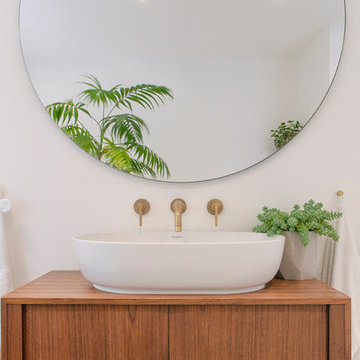
A baby was on the way and time was of the essence when the clients, a young family, approached us to re-imagine the interior of their three storey Victorian townhouse. Within a full redecoration, we focussed the budget on the key spaces of the kitchen, family bathroom and master bedroom (sleep is precious, after all) with entertaining and relaxed family living in mind.
The new interventions are designed to work in harmony with the building’s period features and the clients’ collections of objects, furniture and artworks. A palette of warm whites, punctuated with whitewashed timber and the occasional pastel hue makes a calming backdrop to family life.
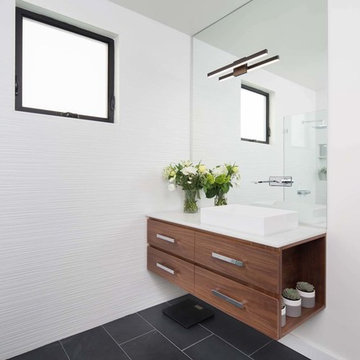
The kids bathroom walls are clad in a large porcelain dimensional tile. The white tile walls play off the black slate floor tiles and floating vanity in walnut. An open shower is separated by a glass portion wall. The modern black sconce is hung on a mirrored wall and ties into the black stone flooring.
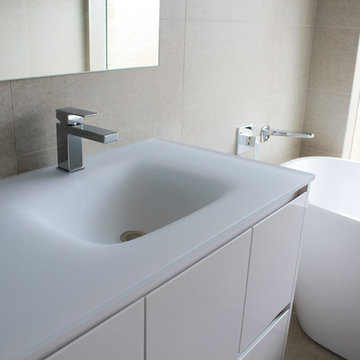
Cream Bathroom, Freestanding Bath, Family Bathroom, Glass Vanity Top, Small Hob, Semi-Frameless Shower Screen, Glass Vanity, Perth Bathroom, On the Ball Bathrooms
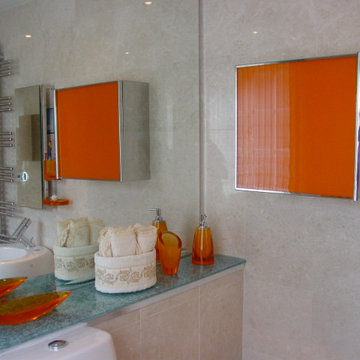
Bathroom for kids . Wall tiled with cream marble and turquoise glass borders. Murano details in orange color.
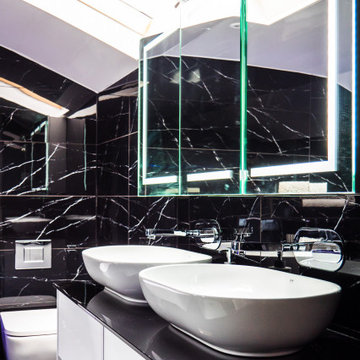
Freestanding bathtub with stand alone tap and shower attachment, the bathtub is set below a mirrored niche with built in LED mood lighting, controlled on the far wall via a digital lighting panel. Walk in shower area with fixed shower head and separate shower attachment fitting, niche walls also added into the shower area with LED mood lighting. Floating vanity unit with his and hers sinks, wall mounted taps and black glass worktop. Light-up mIrror unit with built in bluetooth speakers to add to ambience.
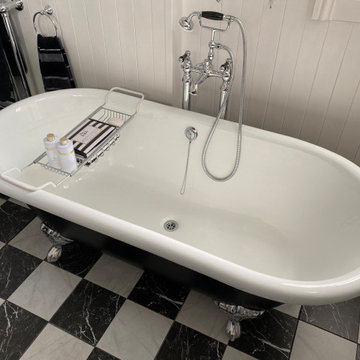
Listed building consent to change awkward spare bedroom into a master bathroom including the removal of a suspense celling and raised floor to accommodate a new drainage run.
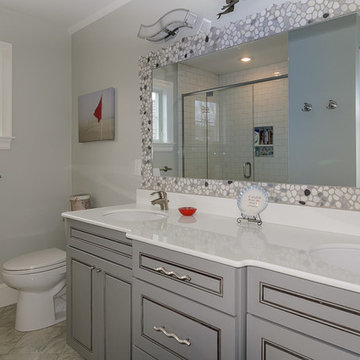
transitional coastal bathroom with Benjamin Moore Stonington Gray walls, gray vanity and pebble mirror surround.
photo:Mary Prince
Kids Bathroom Design Ideas with Glass Benchtops
6


