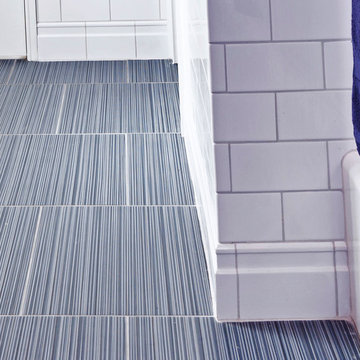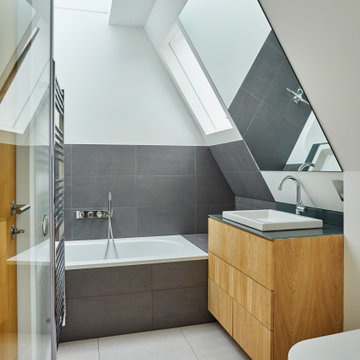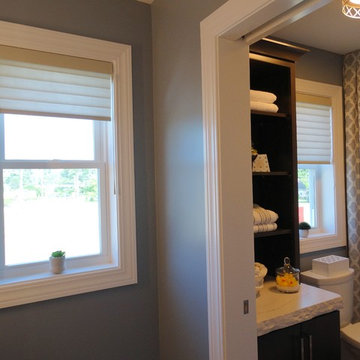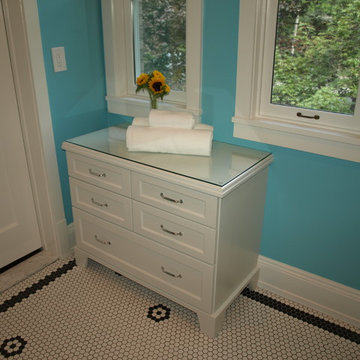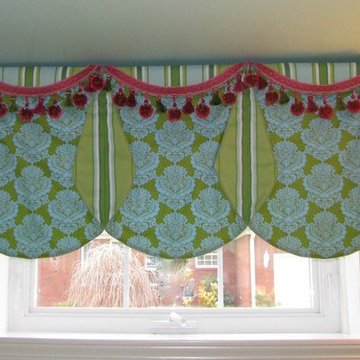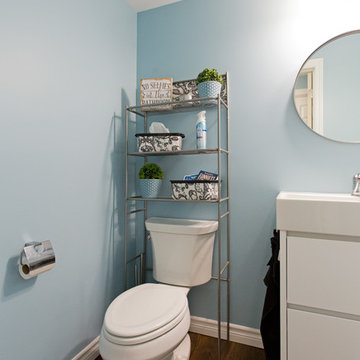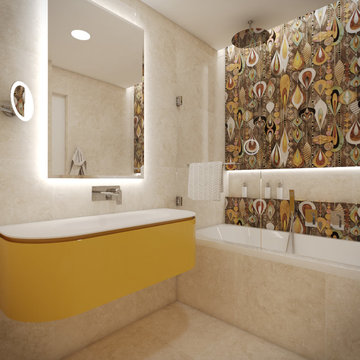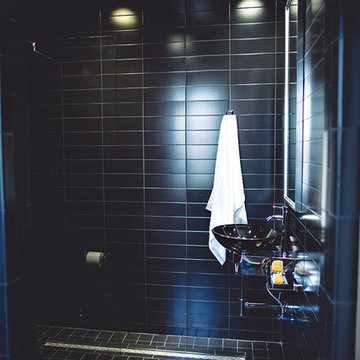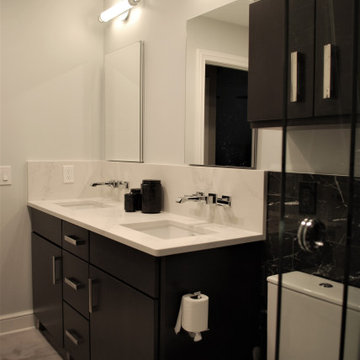Kids Bathroom Design Ideas with Glass Benchtops
Refine by:
Budget
Sort by:Popular Today
81 - 100 of 299 photos
Item 1 of 3
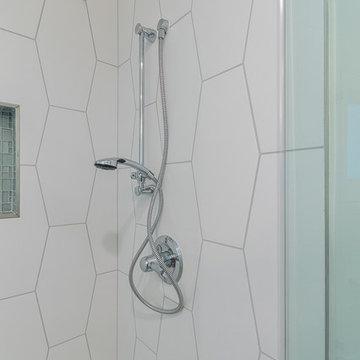
Photo by: John Rider
Kids bathroom- Large elongated porcelain tile on the shower walls adds to the whimsical design.
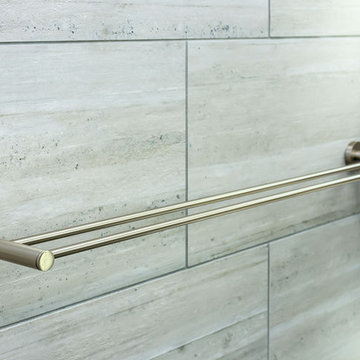
This complete home remodel was complete by taking the early 1990's home and bringing it into the new century with opening up interior walls between the kitchen, dining, and living space, remodeling the living room/fireplace kitchen, guest bathroom, creating a new master bedroom/bathroom floor plan, and creating an outdoor space for any sized party!
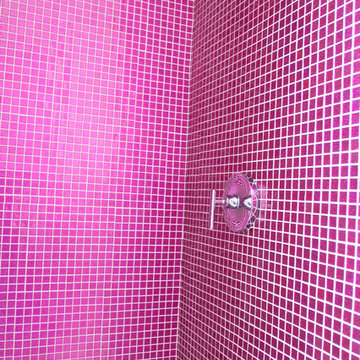
What a fabulously girly shower! We love the sparkle from our fuchsia pink glitter mosaic tile!
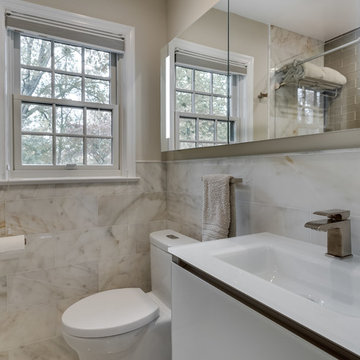
This is one of three bathrooms completed in this home. A hall bathroom upstairs, once served as the "Kids' Bath". Polished marble and glass tile gives this space a luxurious, high-end feel, while maintaining a warm and inviting, spa-like atmosphere. Modern, yet marries well with the traditional charm of the home.
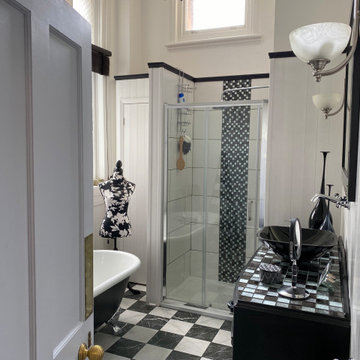
Listed building consent to change awkward spare bedroom into a master bathroom including the removal of a suspense celling and raised floor to accommodate a new drainage run.
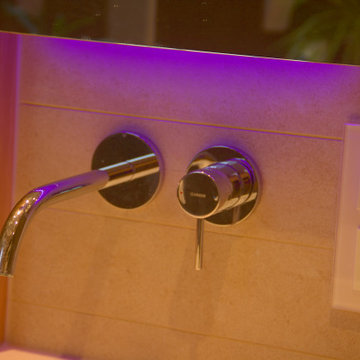
Ein Bad für die Kinder sollte es werden, im Haus der Bauherren, unter dem Dach. Mit Toilette, Dusche, ein wenig Stauraum und später Platz für die Waschmaschine, damit sie selbst Waschen können. ( ob es passiert ist, wissen wir leider nicht ). Aber der Raum war durchaus, bedingt durch die Dachschräge etwas schwierig einzurichten. Durch das Schrägstellen der Dusche, konnten wir den Stehbereich in der Dusche etwas höher werden lassen. An der Waschbeckenwand war wenig Platz, so daß wir uns mit einem besonderen Halbeinbaubecken beholfen haben.
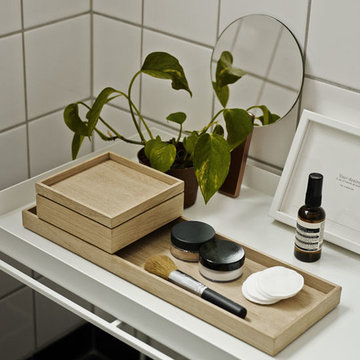
Geradliniges Design und Funktionalität zeichnen die Holzschale NOMAD TRAY von Skagerak aus, die zugleich als Deko-Ablage und Serviertablett genutzt werden kann. Im typisch skandinavischen Stil gefertigt, vereint sie natürliches Material und eine schlichte Form.
NOMAD TRAY erfreut seinen Nutzer über viele Jahre hinweg. Hochwertiges, FSC zertifiziertes Eichenholz verleiht der Schale ihre Langlebigkeit während das zeitlos, schlichte Design viel Freiraum für individuelle Dekorationsmöglichkeiten zulässt, sodass Sie NOMAD TRAY als Deko-Ablage stets neu gestalten können. In der kalten Jahreszeit schaffen gemütliche Kerzenensembles eine warme Atmosphäre, während Sand und kleine Muscheln im Sommer Lust auf Urlaub machen.
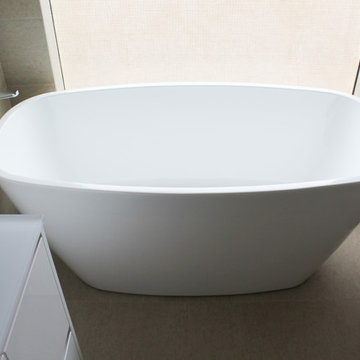
Cream Bathroom, Freestanding Bath, Family Bathroom, Glass Vanity Top, Small Hob, Semi-Frameless Shower Screen, Glass Vanity, Perth Bathroom, On the Ball Bathrooms
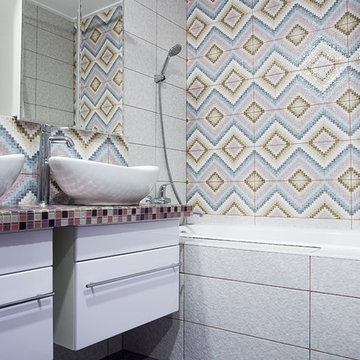
Таунхаус общей площадью 350 кв.м. в Московской области - просторный и светлый дом для комфортной жизни семьи с двумя детьми, в котором есть место семейным традициям. И в котором, в то же время, для каждого члена семьи и гостя этого дома найдется свой уединенный уголок.
Архитектор-дизайнер Алена Николаева
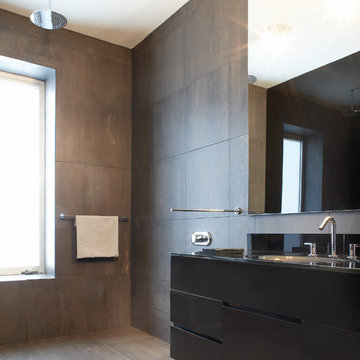
In this classic Brooklyn brownstone, Slade Architecture designed a modern renovation for an active family. This master bath is a relaxing retreat.
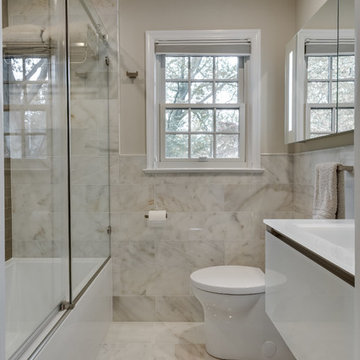
This is one of three bathrooms completed in this home. A hall bathroom upstairs, once served as the "Kids' Bath". Polished marble and glass tile gives this space a luxurious, high-end feel, while maintaining a warm and inviting, spa-like atmosphere. Modern, yet marries well with the traditional charm of the home.
Kids Bathroom Design Ideas with Glass Benchtops
5


