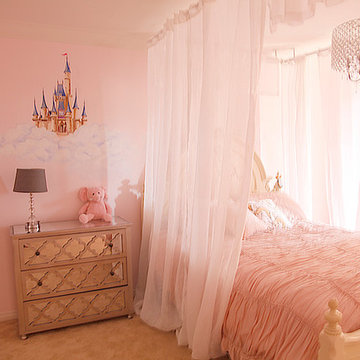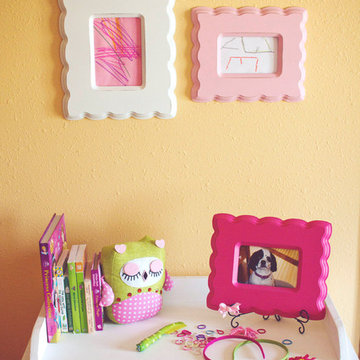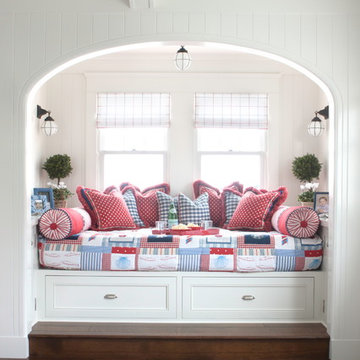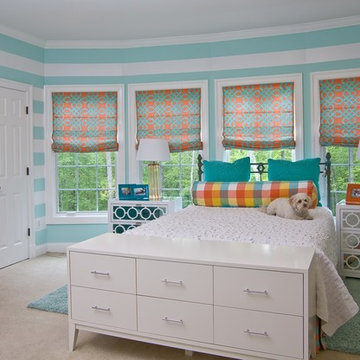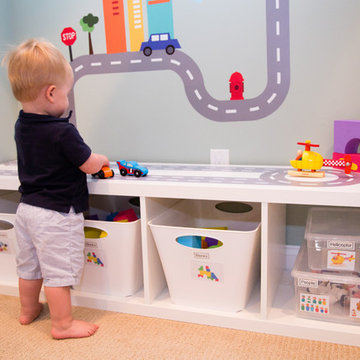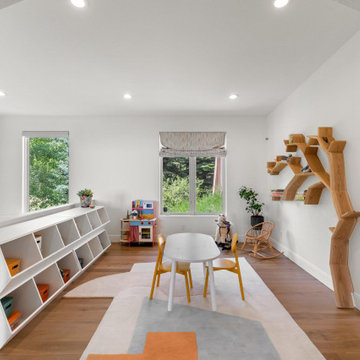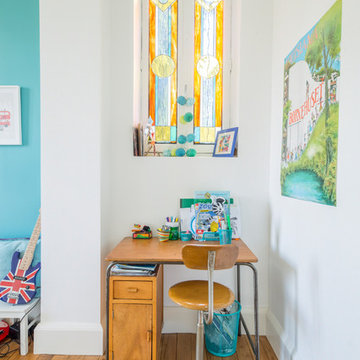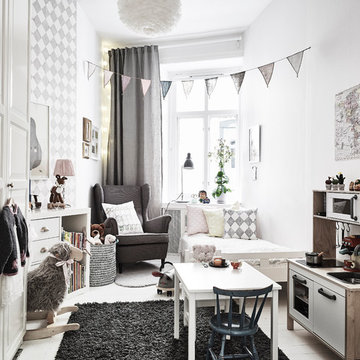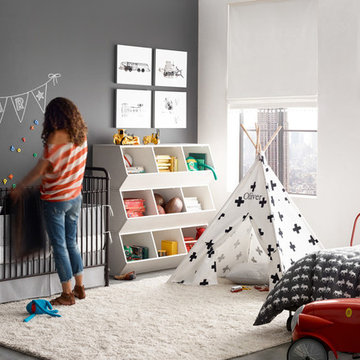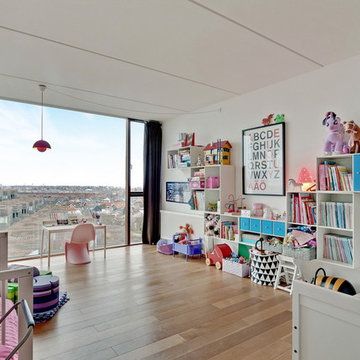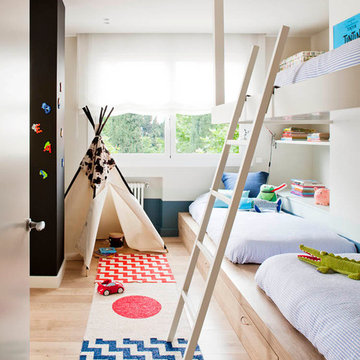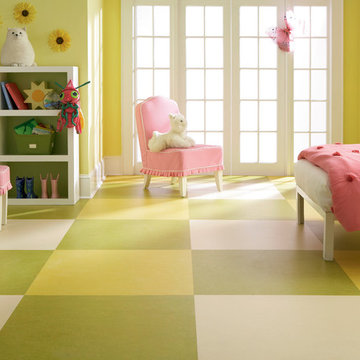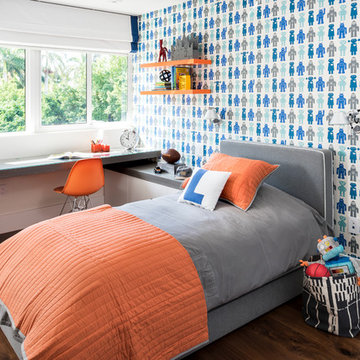Kids' Room Design Ideas
Refine by:
Budget
Sort by:Popular Today
181 - 200 of 15,536 photos
Item 1 of 2
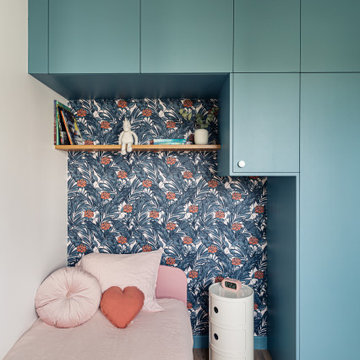
Projet d'agencement d'un appartement des années 70. L'objectif était d'optimiser et sublimer les espaces en créant des meubles menuisés.
Les couleurs acidulées apportent Pep's et fraicheur tout en relevant les jeux de profondeur.
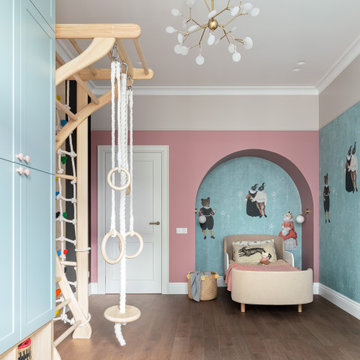
Уютная детская в пастельных тонах со сказочными героями на стенах. Игровая и спальная зоны.
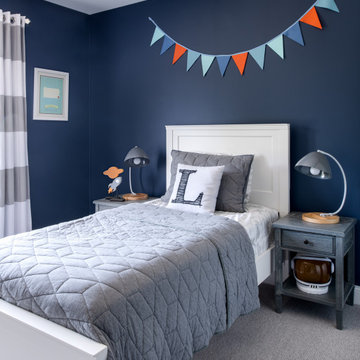
This kid’s bedroom is blue and bold with grey accents! Following a “related but different” approach, the twin brother has a bedroom that is the reverse in terms of color scheme: grey walls with navy accents.
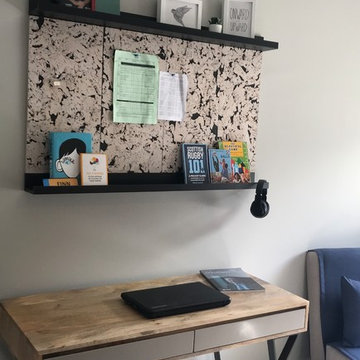
Teenage boys room design...sourcing for cool themes & accessories is definitely my favourite part! Then there is the practical side - sports bags, storage, homework, sleepovers...their corners of this world have a lot to consider.
A pull out seat bed for sleepovers, ottoman storage bed for ‘stuff’ plus a large sliding door wardrobe have all helped to make this busy young mans room ‘work’ for him.
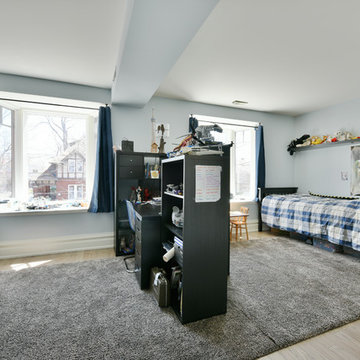
Clever interior design and impeccable craftsmanship were integral to this project, as we added a 10x10 addition to square up the back of the home, and turned a series of divided spaces into an open-concept plan.
The homeowners wanted a big kitchen with an island large enough for their entire family, and an adjacent informal space to encourage time spent together. Custom built-ins help keep their TV, desk, and large book and game collections tidy.
Upstairs, we reorganized the second and third stories to add privacy for the parents and independence for their growing kids. The new third floor master bedroom includes an ensuite and reading corner. The three kids now have their bedrooms together on the second floor, with an updated bathroom and a “secret” passageway between their closets!
Gordon King Photography
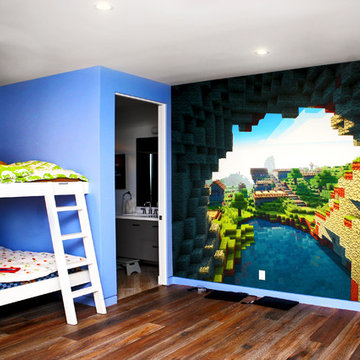
Kids are filled with imagination and creativity. Our client wanted this room to be dedicated to his sons and their young and playful minds. Wall decals are a fun way to decorate a child's room.
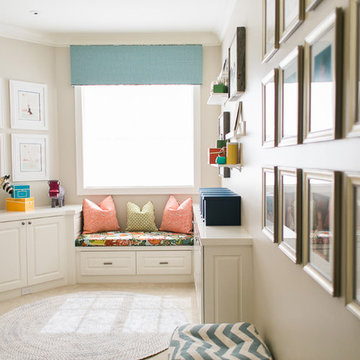
We were so honored to be hired by our first clients outside of San Diego! This particular family lives in Los Altos Hills, CA, in Northern California. They hired us to decorate their grand-children's play room and guest rooms (see other album). Enjoy!
Emily Scott
Kids' Room Design Ideas
10
