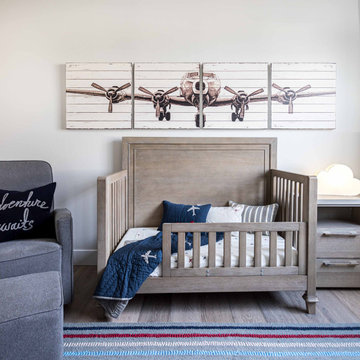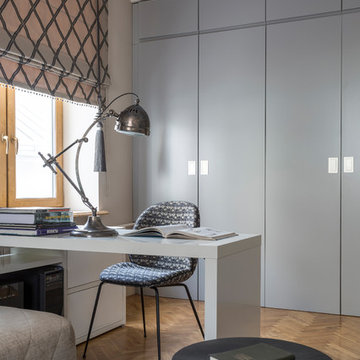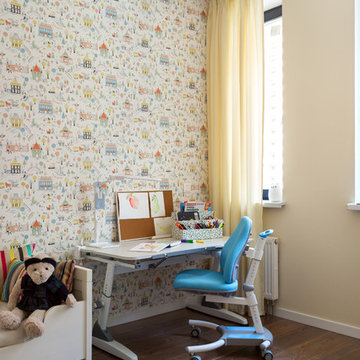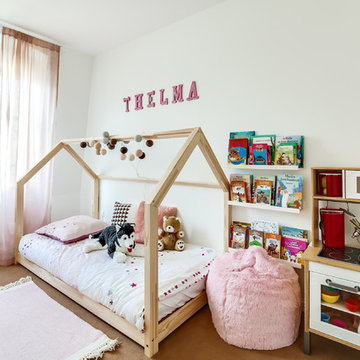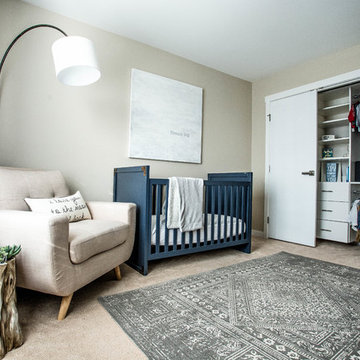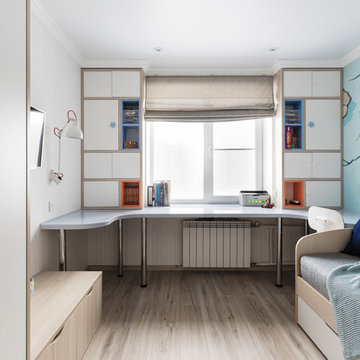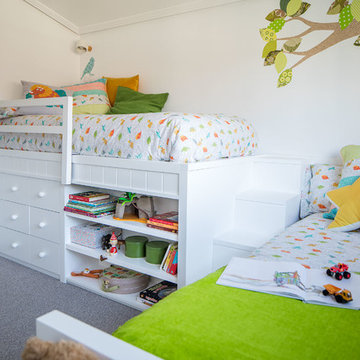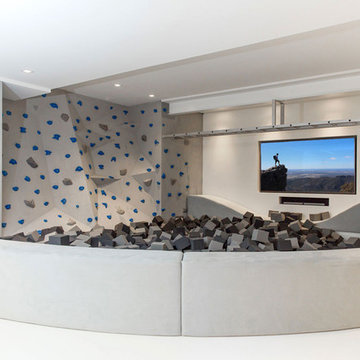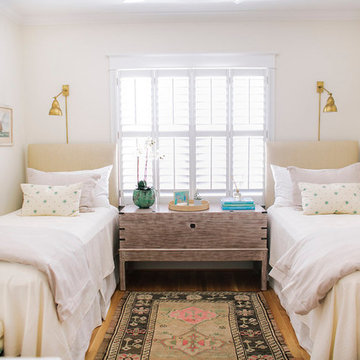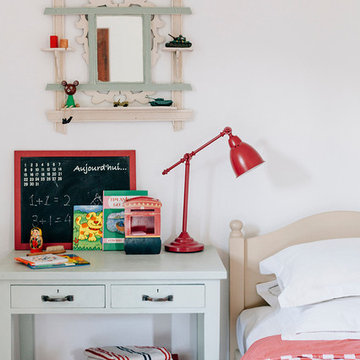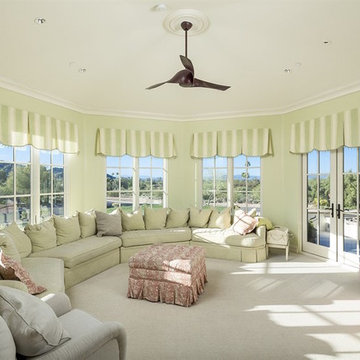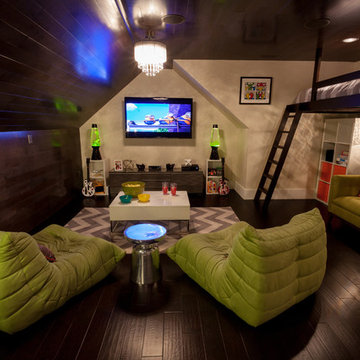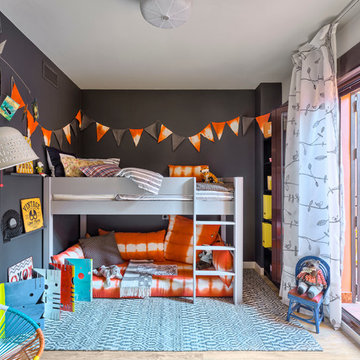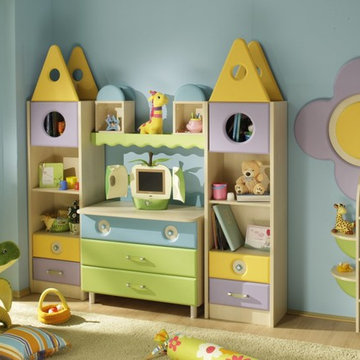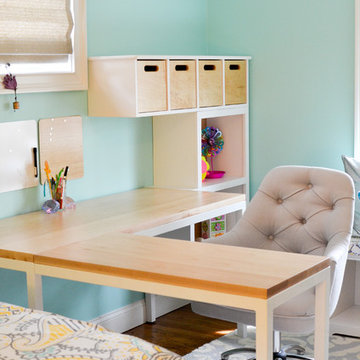Kids' Room Design Ideas
Refine by:
Budget
Sort by:Popular Today
141 - 160 of 15,524 photos
Item 1 of 2
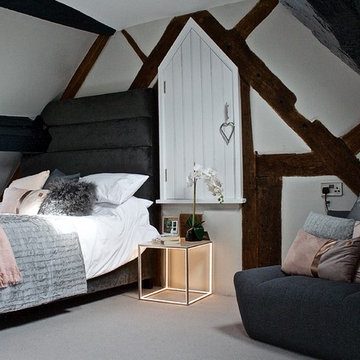
The top floor of this Grade II listed home forms a wonderful suite for the teenage daughter, with a bedroom, study area and bathroom. The character of the beams combines beautifully with more the contemporary finishes and styling.
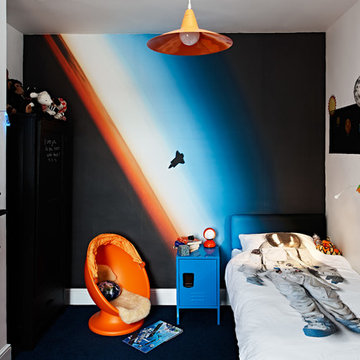
Completed bedroom revamp for a space obsessed 8 year old. The wallpaper shows the space shuttle Endeavour floating over Earths luminous horizon, photographed by a Nasa crew member on the international space station makes for a striking backdrop and a bonus educational discussion!
Photo by Adam Carter
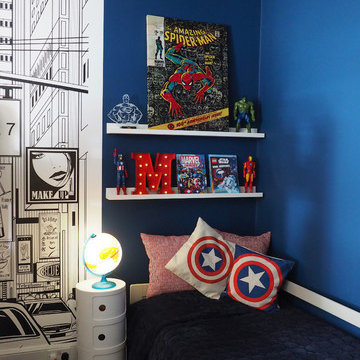
By painting one side of the room dark blue we've created a perfect sleeping zone that separates itself from the play area and the desk, where Michael can just unwind and get some rest.
Patricia Hoyna
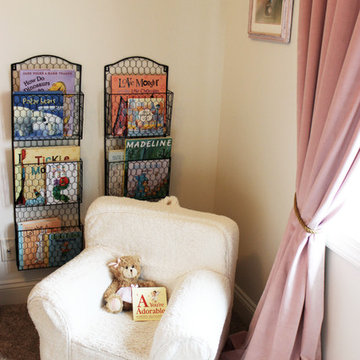
This little girl's, big girl bedroom turned out so beautifully. Her mom says her little girl is sleep so well and loves hanging out in her room on the bed reading books. We combined this three year old's love of ballet with her moms love of French Parisian details.
For the hand-scripted mural we started with a freshly painted canvas of Colorhouse Imagine.06 and used Nourish.06 to create interest and pretty texture with a personal phrase mom says to her little girl "I Love You Pretty Girl"

The attic space was transformed from a cold storage area of 700 SF to useable space with closed mechanical room and 'stage' area for kids. Structural collar ties were wrapped and stained to match the rustic hand-scraped hardwood floors. LED uplighting on beams adds great daylight effects. Short hallways lead to the dormer windows, required to meet the daylight code for the space. An additional steel metal 'hatch' ships ladder in the floor as a second code-required egress is a fun alternate exit for the kids, dropping into a closet below. The main staircase entrance is concealed with a secret bookcase door. The space is heated with a Mitsubishi attic wall heater, which sufficiently heats the space in Wisconsin winters.
One Room at a Time, Inc.
Kids' Room Design Ideas
8
