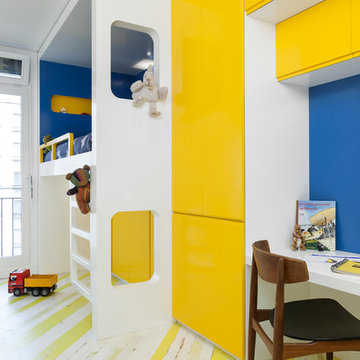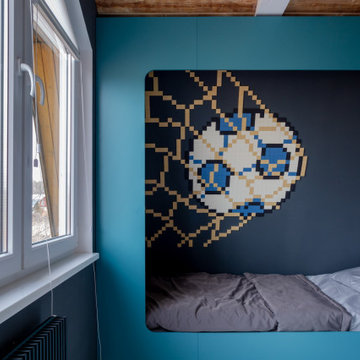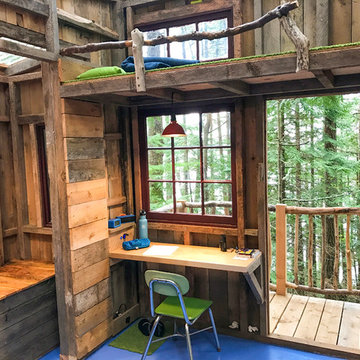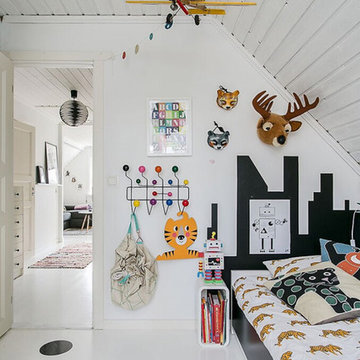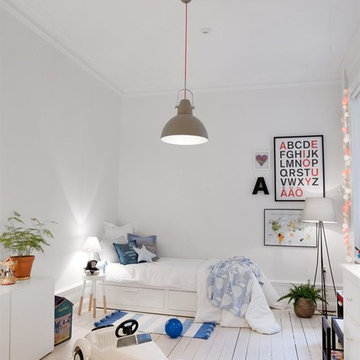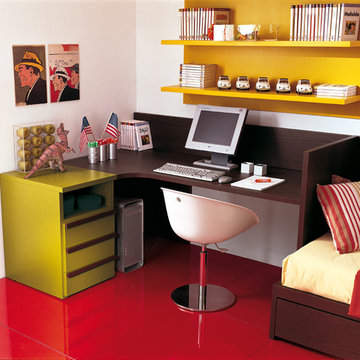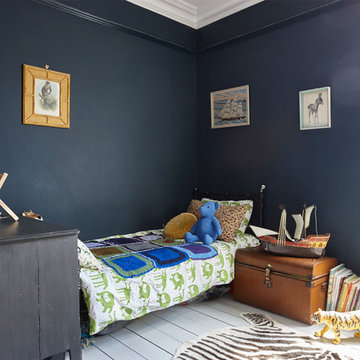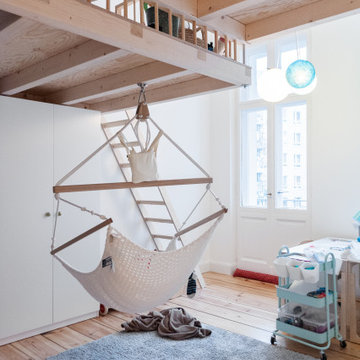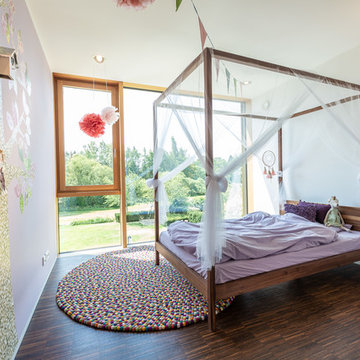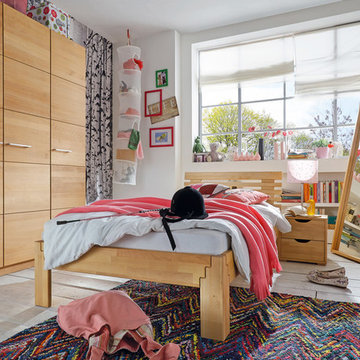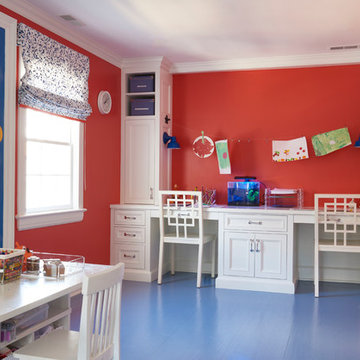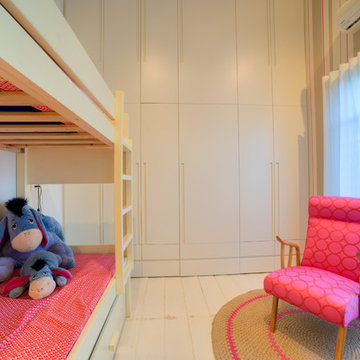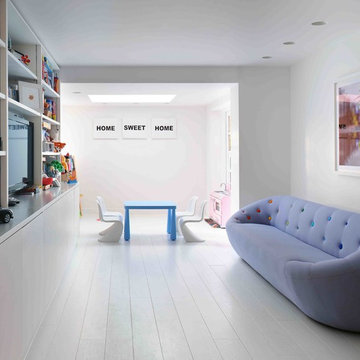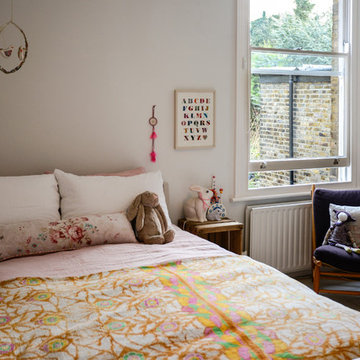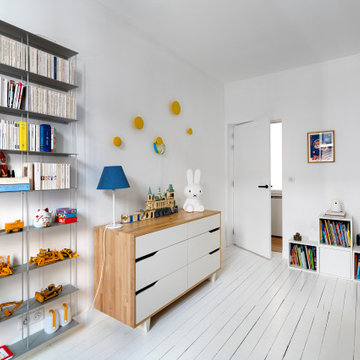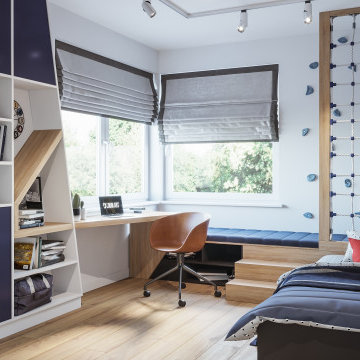Kids' Room Design Ideas with Painted Wood Floors
Refine by:
Budget
Sort by:Popular Today
161 - 180 of 766 photos
Item 1 of 2
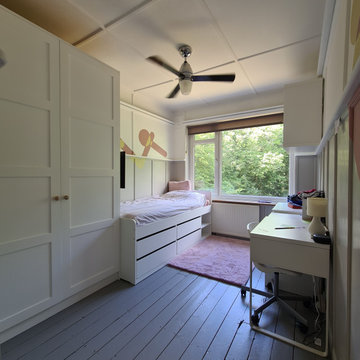
Anothe great client photo of their IKEA PAX wardrobes with our 4 panel wardrobe doors.
These have made such an impact over the past year and it is great to see them being put to use in such a beautiful room.
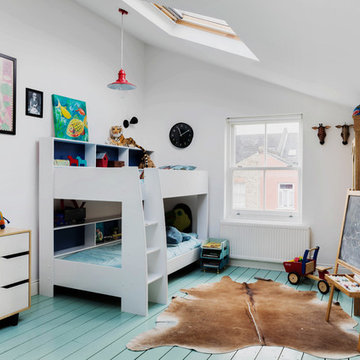
Elizabeth's boys room is the type of space kids dream of! The wooden floor has been painted with Little Greene floor paint in a mint colour to form the colour palette. The boys artwork has been treasured and bought to life in Ikea frames showing off their creativity. The table and chairs from school furniture direct make a great area for the boys to read, colour in and do their homework. The accessories have accumulated from trips around the world with elephants from South Africa and a beautiful animal hide on the floor warming up the space. The fantastic bunk bed is from Parisot Tam Tam which is not only space effective but a really fun addition for the boys.
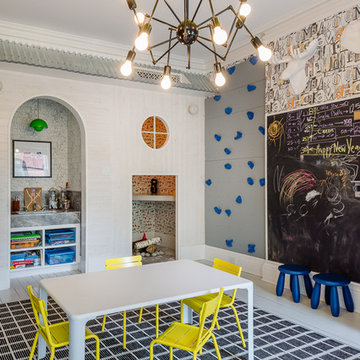
Montgomery Place Townhouse
The unique and exclusive property on Montgomery Place, located between Eighth Avenue and Prospect Park West, was designed in 1898 by the architecture firm Babb, Cook & Willard. It contains an expansive seven bedrooms, five bathrooms, and two powder rooms. The firm was simultaneously working on the East 91st Street Andrew Carnegie Mansion during the period, and ensured the 30.5’ wide limestone at Montgomery Place would boast landmark historic details, including six fireplaces, an original Otis elevator, and a grand spiral staircase running across the four floors. After a two and half year renovation, which had modernized the home – adding five skylights, a wood burning fireplace, an outfitted butler’s kitchen and Waterworks fixtures throughout – the landmark mansion was sold in 2014. DHD Architecture and Interior Design were hired by the buyers, a young family who had moved from their Tribeca Loft, to further renovate and create a fresh, modern home, without compromising the structure’s historic features. The interiors were designed with a chic, bold, yet warm aesthetic in mind, mixing vibrant palettes into livable spaces.
Photography: Guillaume Gaudet www.guillaumegaudet.com
© DHD / ALL RIGHTS RESERVED.
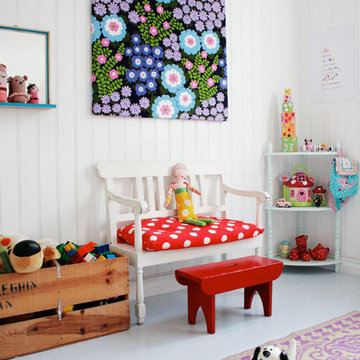
224 Seiten, 219 Farbfotos
21 x 25 cm, gebunden
€ [D] 29,95 / € [A] 30,80 / sFr. 40.90
ISBN: 978-3-7667-2069-6
Kids' Room Design Ideas with Painted Wood Floors
9
