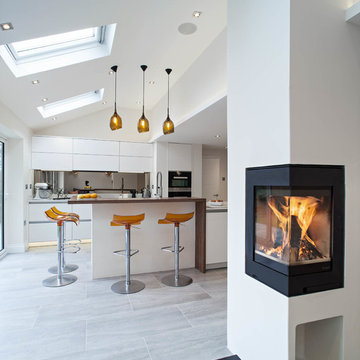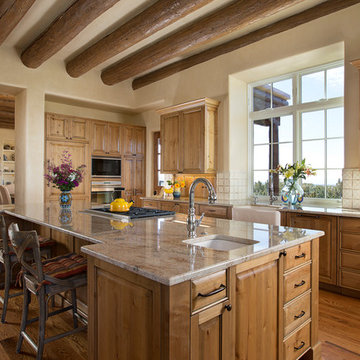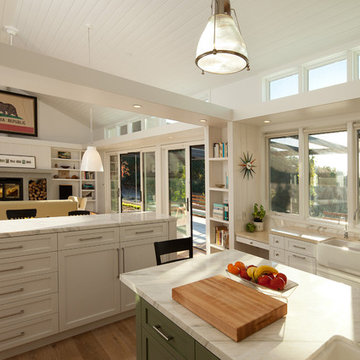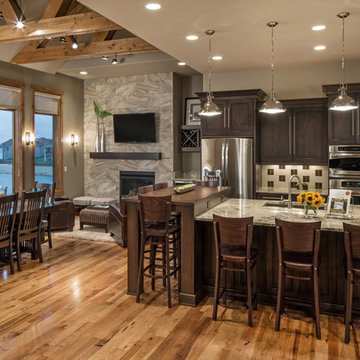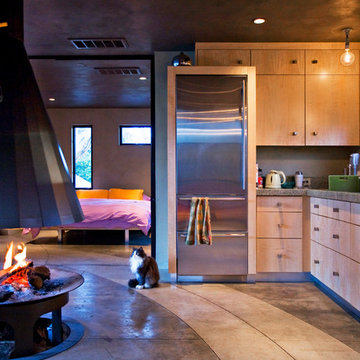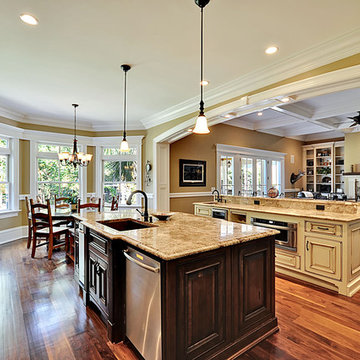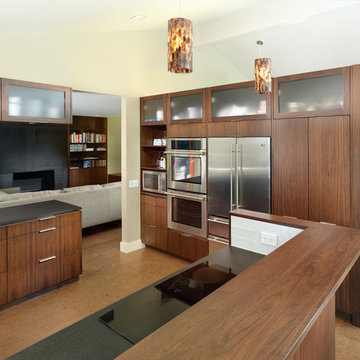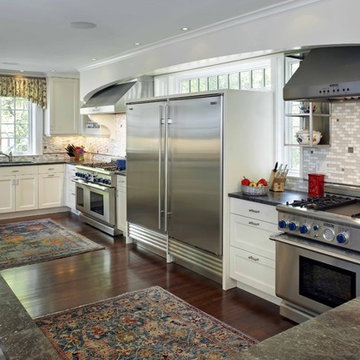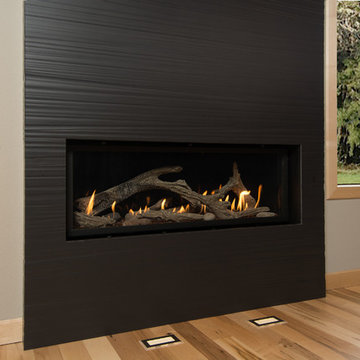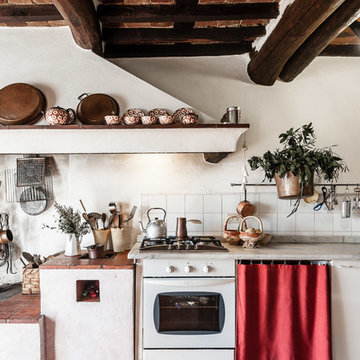Kitchen Design Ideas
Refine by:
Budget
Sort by:Popular Today
21 - 40 of 22,139 photos
Find the right local pro for your project
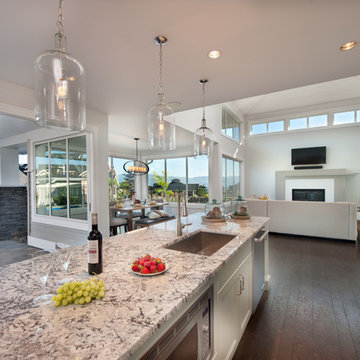
We were thrilled to be involved with all aspects of this build. Including the interior design, exterior Finish selection and the home staging with furniture and accessories.
The beautiful three-level family home sits in the most popular location for new home construction in Kelowna; Skylands at Wilden. The home plan includes four bedrooms, three bathrooms, and luxurious family friendly finishes throughout.
The kitchen opens up to the outdoor living space via a 14 foot folding door; a real outdoor experience.
The home features stunning cork plank flooring, Two tone kitchen with teal colored accent island, and oversized lighting. A custom fireplace mantle and surround with a quartz hearth that extends the whole width of the living.
It was fun to finish the home with furniture and accessories; having a nursery and boys bedroom shows the true potential for a growing family. The master bedroom and ensuite it a great escape too.
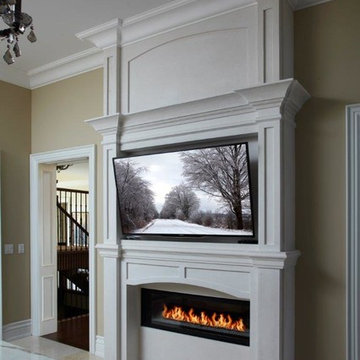
"custom fireplace mantel"
"custom fireplace overmantel"
"omega cast stone mantel"
"omega cast stone fireplace mantle" "fireplace design idea" Omega. Mantel. Fireplace.
"custom cast stone mantel"
"linear fireplace mantle"
"linear cast stone fireplace mantel"
"linear fireplace design"
"linear fireplace overmantle"
"fireplace surround"
"carved fireplace mantle"

Step into this West Suburban home to instantly be whisked to a romantic villa tucked away in the Italian countryside. Thoughtful details like the quarry stone features, heavy beams and wrought iron harmoniously work with distressed wide-plank wood flooring to create a relaxed feeling of abondanza. Floor: 6-3/4” wide-plank Vintage French Oak Rustic Character Victorian Collection Tuscany edge medium distressed color Bronze. For more information please email us at: sales@signaturehardwoods.com
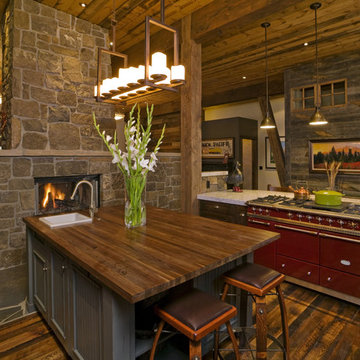
This kitchen has custom walnut cabinets. Painted blue green island with rub thru and distressing. Rustic home with lots of barn wood and reclaimed woods. The Range is a Lacanche from France. Steamboat Springs, Colorado.
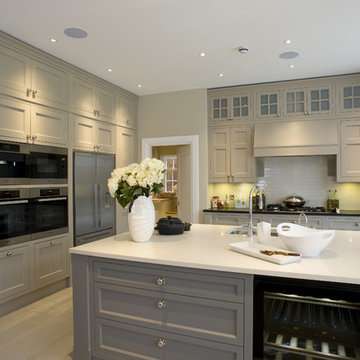
Whether you're preparing for a lack-tie dinner or getting some last-minute homework done, this AV ready kitchen anticipates all your needs. Music, lighting, Visuals, temperature and security all at the touch of a button.
Remote Access means you can even set it up on the go.
Michael Maynard, GM Developments, MILC Property Stylists

The Eagle Harbor Cabin is located on a wooded waterfront property on Lake Superior, at the northerly edge of Michigan’s Upper Peninsula, about 300 miles northeast of Minneapolis.
The wooded 3-acre site features the rocky shoreline of Lake Superior, a lake that sometimes behaves like the ocean. The 2,000 SF cabin cantilevers out toward the water, with a 40-ft. long glass wall facing the spectacular beauty of the lake. The cabin is composed of two simple volumes: a large open living/dining/kitchen space with an open timber ceiling structure and a 2-story “bedroom tower,” with the kids’ bedroom on the ground floor and the parents’ bedroom stacked above.
The interior spaces are wood paneled, with exposed framing in the ceiling. The cabinets use PLYBOO, a FSC-certified bamboo product, with mahogany end panels. The use of mahogany is repeated in the custom mahogany/steel curvilinear dining table and in the custom mahogany coffee table. The cabin has a simple, elemental quality that is enhanced by custom touches such as the curvilinear maple entry screen and the custom furniture pieces. The cabin utilizes native Michigan hardwoods such as maple and birch. The exterior of the cabin is clad in corrugated metal siding, offset by the tall fireplace mass of Montana ledgestone at the east end.
The house has a number of sustainable or “green” building features, including 2x8 construction (40% greater insulation value); generous glass areas to provide natural lighting and ventilation; large overhangs for sun and snow protection; and metal siding for maximum durability. Sustainable interior finish materials include bamboo/plywood cabinets, linoleum floors, locally-grown maple flooring and birch paneling, and low-VOC paints.
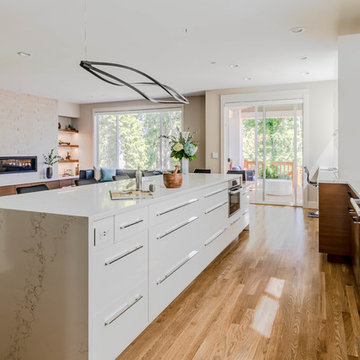
This is by far everybody’s favorite space. The kitchen is definitely the heart of the home where the dinner is getting ready, the homework is done, and in the family room the whole family can relax in front of the fireplace, while watching TV, listening to music, or playing video games. Whites with warm walnuts, light marble, and splashes of color are the key features in this modern family headquarters.
The kitchen was meticulously designed to accommodate storage for numerous kitchen gadgets, cookware, and dinnerware that the family owned. Behind these simple and clean contemporary kitchen cabinet doors, there are multiple ergonomic and functional features that make this kitchen a modern chef’s dream
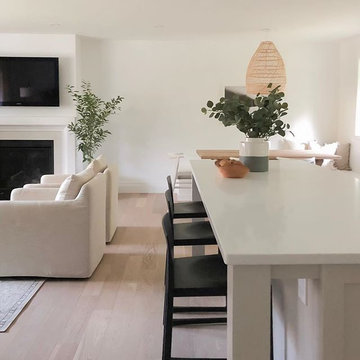
Simplicity ... beautiful wide-plank white oak hardwood and the immaculate design work of Coco & Jack, Ancaster, ON. Thank you Steve and Alyssa for working with sales rep Garry at our Burlington store and for sharing your photo.
Kitchen Design Ideas
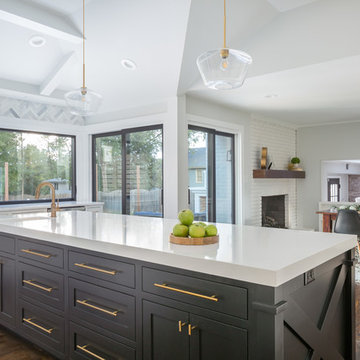
Love how this kitchen renovation creates an open feel for our clients to their dining room and office and a better transition to back yard!
2
