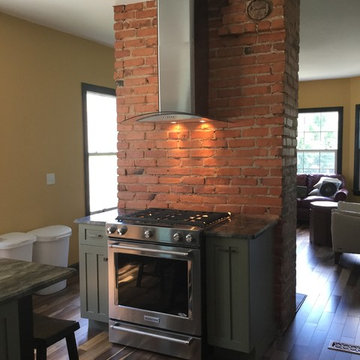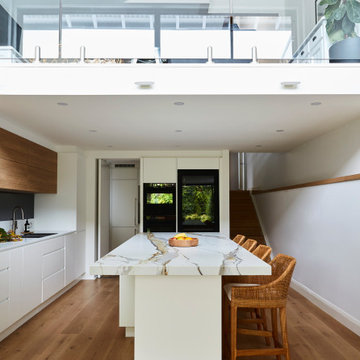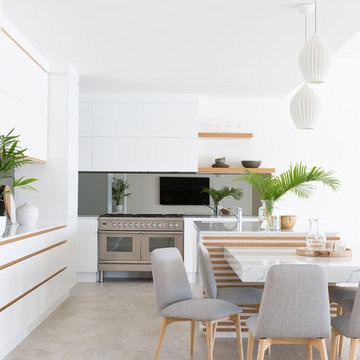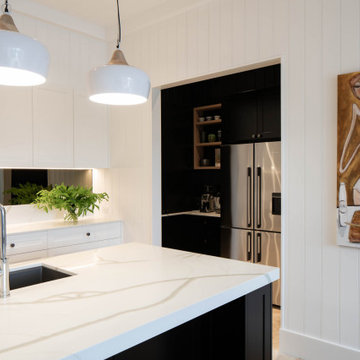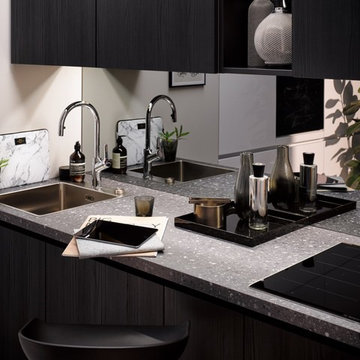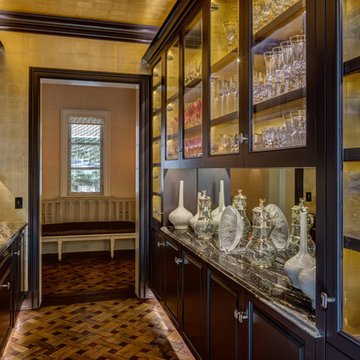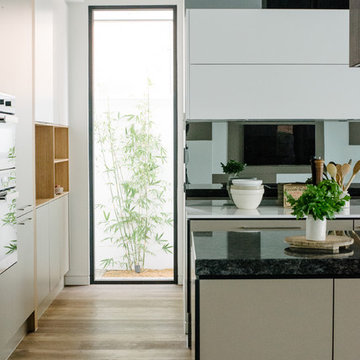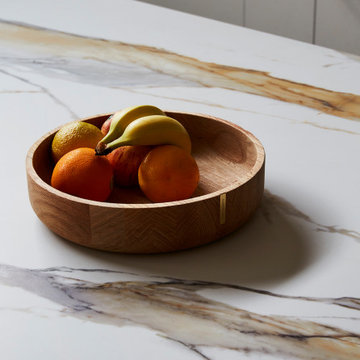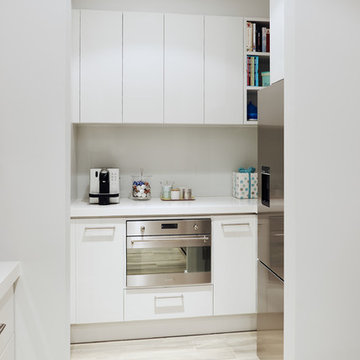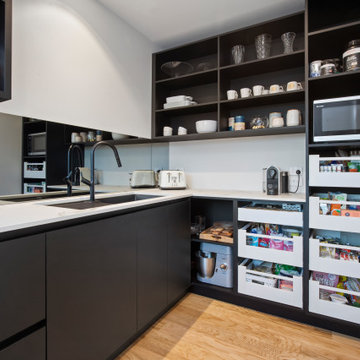Kitchen Pantry with Mirror Splashback Design Ideas
Refine by:
Budget
Sort by:Popular Today
41 - 60 of 424 photos
Item 1 of 3
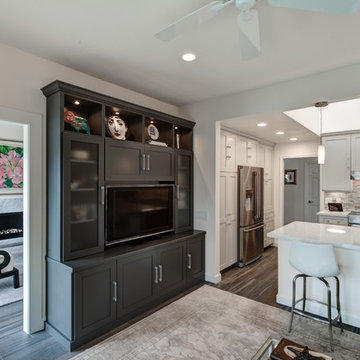
The client was recently widowed and had been wanting to remodel her kitchen for a long time. Although the floor plan of the space remained the same, the kitchen received a major makeover in terms of aesthetic and function to fit the style and needs of the client and her small dog in this water front residence.
The peninsula was brought down in height to achieve a more spacious and inviting feel into the living space and patio facing the water. Shades of gray were used to veer away from the all white kitchen and adding a dark gray entertainment unit really added drama to the space.
Schedule an appointment with one of our designers:
http://www.gkandb.com/contact-us/
DESIGNER: CJ LOWENTHAL
PHOTOGRAPHY: TREVE JOHNSON
CABINETS: DURA SUPREME CABINETRY
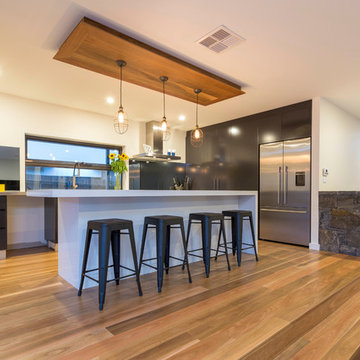
Award winning design, semi-industrial, raised kitchen with stone island bench and stainless steel rear bench. Large walk-in pantry with power points, spotted gum timber floors and feature light. Industrial pendant lights.
Photo Donna Sulway
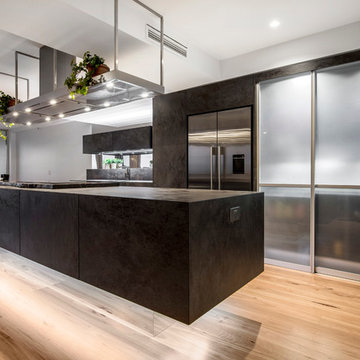
This sky home with stunning views over Brisbane's CBD, the river and Kangaroo Point Cliffs captures the maturity now
found in inner city living in Brisbane. Originally from Melbourne and with his experience gain from extensive business
travel abroad, the owner of the apartment decided to transform his home to match the cosmopolitan lifestyle he has
enjoyed whilst living in these locations.
The original layout of the kitchen was typical for apartments built over 20 years ago. The space was restricted by a
collection of small rooms, two dining areas plus kitchen that did not take advantage of the views or the need for a strong
connection between living areas and the outdoors.
The new design has managed to still give definition to activities performed in the kitchen, dining and living but through
minimal detail the kitchen does not dominate the space which can often happen in an open plan.
A typical galley kitchen design was selected as it best catered for how the space relates to the rest of the apartment and
adjoining living space. An effortless workflow is created from the start point of the pantry, housing food stores as well as
small appliances, and refrigerator. These are within easy reach of the preparation zones and cooking on the island. Then
delivery to the dining area is seamless.
There are a number of key features used in the design to create the feeling of spaces whilst maximising functionality. The
mirrored kickboards reflect light (aided by the use of LED strip lighting to the underside of the cabinets) creating the illusion
that the cabinets are floating thus reducing the footprint in the design.
The simple design philosophy is continued with the use of Laminam, 3mm porcelain sheets to the vertical and horizontal
surfaces. This material is then mitred on the edges of all drawers and doors extenuate the seamless, minimalist, cube look.
A cantilevered bespoke silky oak timber benchtop placed on the island creates a small breakfast/coffee area whilst
increasing bench space and creating the illusion of more space. The stain and other features of this unique piece of timber
compliments the tones found in the porcelain skin of the kitchen.
The half wall built behind the sinks hides the entry point of the services into the apartment. This has been clad in a
complimentary laminate for the timber benchtop . Mirror splashbacks help reflect more light into the space. The cabinets
above the cleaning zone also appear floating due to the mirrored surface behind and the placement of LED strip lighting
used to highlight the perimeter.
A fully imported FALMAC Stainless Rangehood and flyer over compliments the plasterboard bulkhead that houses the air
conditioning whilst providing task lighting to the island.
Lighting has been used throughout the space to highlight and frame the design elements whist creating illumination for all
tasks completed in the kitchen.
Achieving "fluid motion" has been a major influence in the choice of hardware used in the design. Blum servo drive
electronic drawer opening systems have been used to counter act any issues that may be encounter by the added weight
of the porcelain used on the drawer fronts. These are then married with Blum Intivo soft close drawer systems.
The devil is in the detail with a design and space that is so low profile yet complicated in it's simplicity.
Steve Ryan - Rix Ryan Photography
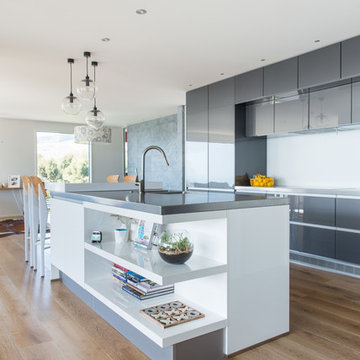
The island feature a split level bench top.
The first tier is a durable stainless steel work surface. The matching stainless steel tap make a predominant statement, and moved away from the typical chrome finish.
The Island raises onto a sleek and welcoming solid surface - engineered stone.
The 2 textures work with with the high gloss acrylic wall units.
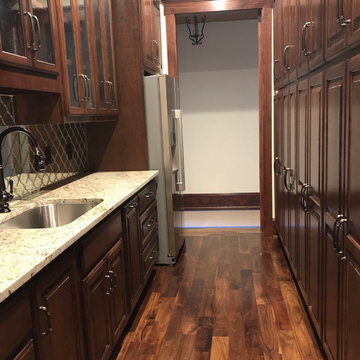
Butler's pantry in custom home in Oconee County, Georgia. Mirrored tile backspash, granite countertops, custom cabinets, and black walnut hardwood flooring.
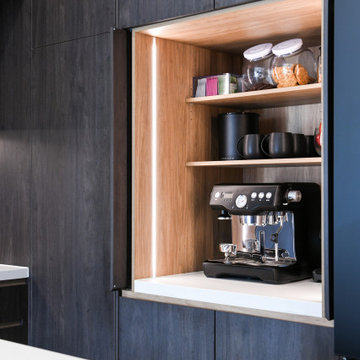
An exquisite appliance pantry with bi-fold pocket doors that reveal a beautifully organised interior. The pantry is enhanced by LED strip lighting, strategically placed to illuminate the shelves and provide a warm and inviting ambience. The shelves within the pantry are set back, allowing for efficient storage of various appliances and kitchen essentials. This design choice optimises the use of space, ensuring that items are easily accessible while maintaining a clean and organised aesthetic.
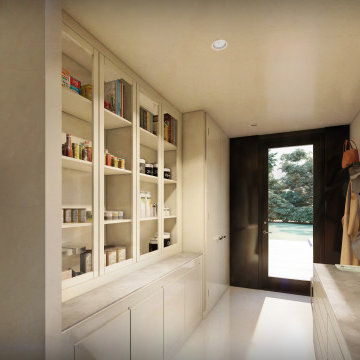
Rear Entrance - Butler Pantry
-
Like what you see?
Visit www.mymodernhome.com for more detail, or to see yourself in one of our architect-designed home plans.
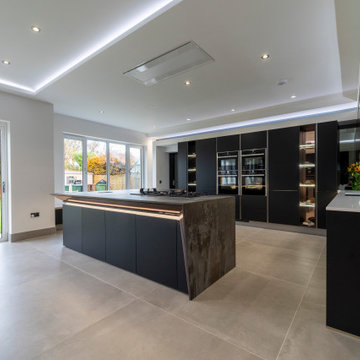
Our Clients were looking for a kitchen with a ‘wow factor’ design and one that would enable them, on occasions, to entertain large numbers of guests. Our client wished the cooking area to be divided from the social area. Our client was worried about having dark cabinetry but as the proposed extension was to have many windows we presented the idea of moody and dark with clever lighting. We achieved this by using a combination of dark and light stone counter tops, dark cabinetry complemented by the bespoke form of the island clad with copper mirror and smoked black glass along the sink run. Although this idea seemed risky at first it certainly paid off. Using Neff slide-and-hide ovens with the hob on the bespoke island, this gave our client the ability to socialise whilst cooking without anyone encroaching on the cooking zone.
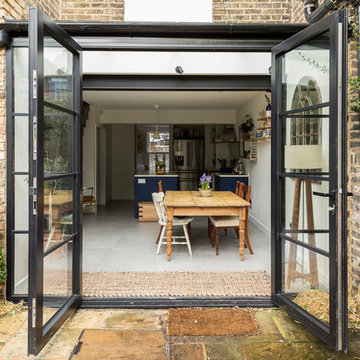
This bespoke kitchen / dinning area works as a hub between upper floors and serves as the main living area. Delivering loads of natural light thanks to glass roof and large bespoke french doors. Stylishly exposed steel beams blend beautifully with carefully selected decor elements and bespoke stairs with glass balustrade.
Chris Snook
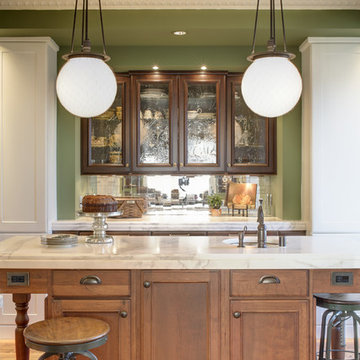
Winner of Interior Design Society's 2014 Designer of the Year Awards: Kitchens 50K & Above - 2nd Place
Kitchen Pantry with Mirror Splashback Design Ideas
3
