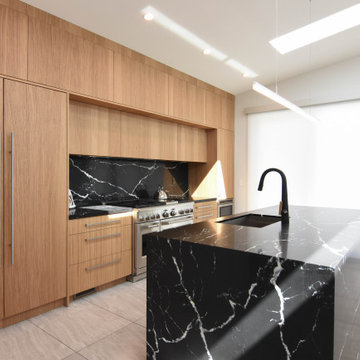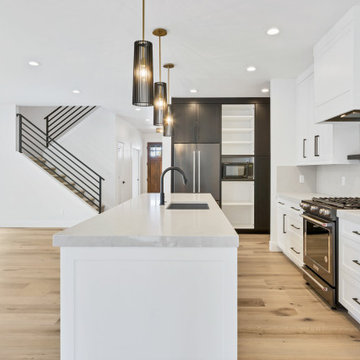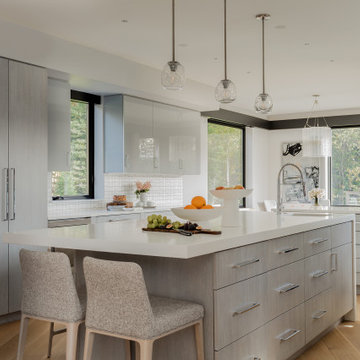Kitchen with a Drop-in Sink Design Ideas
Refine by:
Budget
Sort by:Popular Today
81 - 100 of 94,492 photos
Item 1 of 2

Originally dark and dated, this kitchen was transformed to enhance function and open up the kitchen. We cut down the old, two-tiered island to one level, creating a beautiful contrast against the freshly painted white perimeter cabinets.
Photos by Spacecrafting Photography

Классическая светлая кухня со стилизацией под скандинавский стиль изготовлена с фасадами МДФ в пленке ПВХ
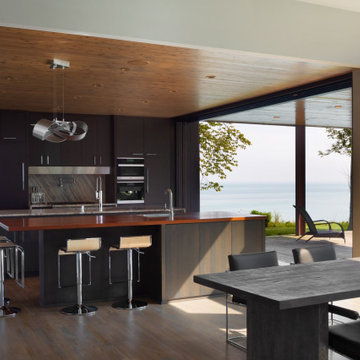
Overview: Lake Shore
Size: 4 bed, 3 bath
Completion Date: 2015
Our Services: Architecture, Interior Design, Construction by Vetter Construction LLC
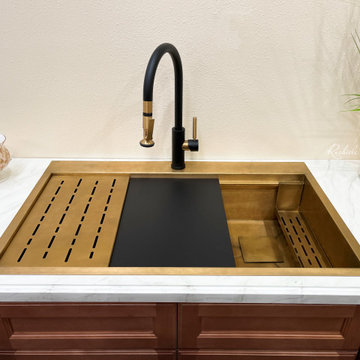
This is the first burnished solid bronze workstation sink in existence. We recently introduced bronze sinks to the market as an alternative to brass, copper, and stainless steel. Every sink we manufacture is custom-designed with the homeowners. We do not stock sinks at all. As every family is different, the efficiency of the sink should be different. This is a top mount replacement sink in our innovative workstation design we call NexGen. The ledge, instead of a step, offers significant advantages over the typical workstation sink. The lost width that occurs with other workstation sinks is recaptured, offering 34 additional square inches of bowl space on a 36" sink. The design also affords the perforated grid to sit on the bottom of the bowl in the same orientation shown in the photo. In that position, you can wash on the right and set off on the grid on the left. You can also place your colander on the grid and pour your cooked pasta without the fear of "backwash".

Completed in 2020, this large 3,500 square foot bungalow underwent a major facelift from the 1990s finishes throughout the house. We worked with the homeowners who have two sons to create a bright and serene forever home. The project consisted of one kitchen, four bathrooms, den, and game room. We mixed Scandinavian and mid-century modern styles to create these unique and fun spaces.
---
Project designed by the Atomic Ranch featured modern designers at Breathe Design Studio. From their Austin design studio, they serve an eclectic and accomplished nationwide clientele including in Palm Springs, LA, and the San Francisco Bay Area.
For more about Breathe Design Studio, see here: https://www.breathedesignstudio.com/
To learn more about this project, see here: https://www.breathedesignstudio.com/bungalow-remodel
Kitchen with a Drop-in Sink Design Ideas
5







