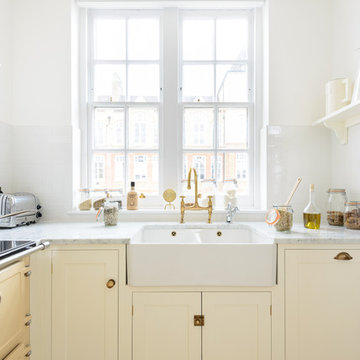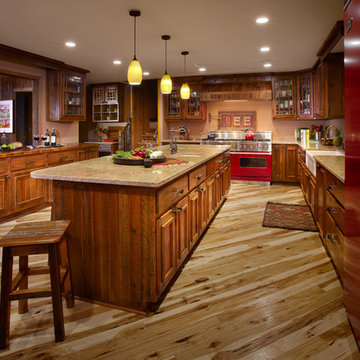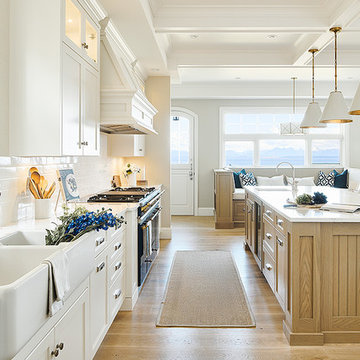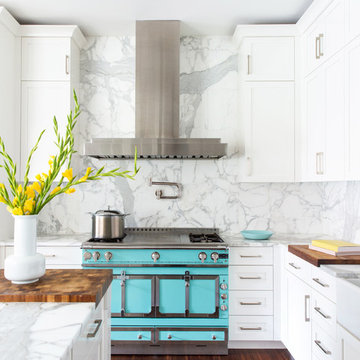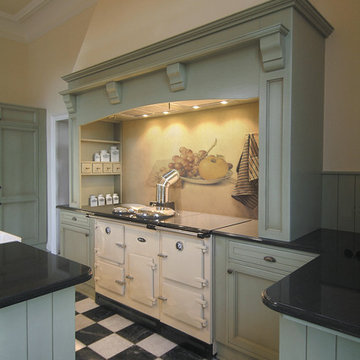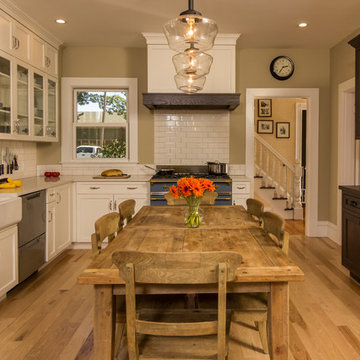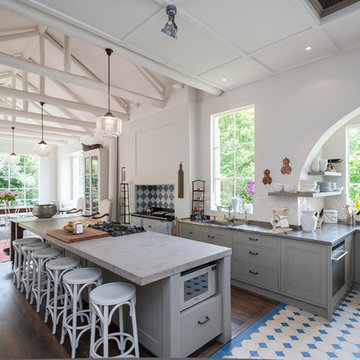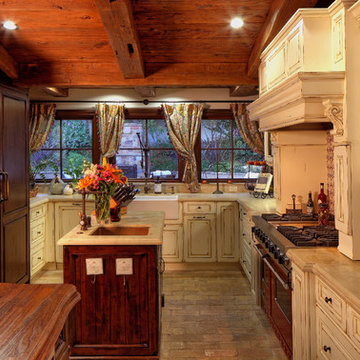Kitchen with a Farmhouse Sink and Coloured Appliances Design Ideas
Refine by:
Budget
Sort by:Popular Today
41 - 60 of 3,425 photos
Item 1 of 3

The butler's pantry was created from a bathroom space. The butlers pantry can be hidden away from the main kitchen via a cavity sliding door or the door can be opened up to join with the main kitchen.
Heaps of storage, both above the working bench and below bench in drawers.

The open plan kitchen with a central moveable island is the perfect place to socialise. With a mix of wooden and zinc worktops, the shaker kitchen in grey tones sits comfortably next to exposed brick works of the chimney breast. The original features of the restored cornicing and floorboards work well with the Smeg fridge and the vintage French dresser.

For this project, the entire kitchen was designed around the “must-have” Lacanche range in the stunning French Blue with brass trim. That was the client’s dream and everything had to be built to complement it. Bilotta senior designer, Randy O’Kane, CKD worked with Paul Benowitz and Dipti Shah of Benowitz Shah Architects to contemporize the kitchen while staying true to the original house which was designed in 1928 by regionally noted architect Franklin P. Hammond. The clients purchased the home over two years ago from the original owner. While the house has a magnificent architectural presence from the street, the basic systems, appointments, and most importantly, the layout and flow were inappropriately suited to contemporary living.
The new plan removed an outdated screened porch at the rear which was replaced with the new family room and moved the kitchen from a dark corner in the front of the house to the center. The visual connection from the kitchen through the family room is dramatic and gives direct access to the rear yard and patio. It was important that the island separating the kitchen from the family room have ample space to the left and right to facilitate traffic patterns, and interaction among family members. Hence vertical kitchen elements were placed primarily on existing interior walls. The cabinetry used was Bilotta’s private label, the Bilotta Collection – they selected beautiful, dramatic, yet subdued finishes for the meticulously handcrafted cabinetry. The double islands allow for the busy family to have a space for everything – the island closer to the range has seating and makes a perfect space for doing homework or crafts, or having breakfast or snacks. The second island has ample space for storage and books and acts as a staging area from the kitchen to the dinner table. The kitchen perimeter and both islands are painted in Benjamin Moore’s Paper White. The wall cabinets flanking the sink have wire mesh fronts in a statuary bronze – the insides of these cabinets are painted blue to match the range. The breakfast room cabinetry is Benjamin Moore’s Lampblack with the interiors of the glass cabinets painted in Paper White to match the kitchen. All countertops are Vermont White Quartzite from Eastern Stone. The backsplash is Artistic Tile’s Kyoto White and Kyoto Steel. The fireclay apron-front main sink is from Rohl while the smaller prep sink is from Linkasink. All faucets are from Waterstone in their antique pewter finish. The brass hardware is from Armac Martin and the pendants above the center island are from Circa Lighting. The appliances, aside from the range, are a mix of Sub-Zero, Thermador and Bosch with panels on everything.

A pause in the craziness of life led our homeowner to consider a change in her kitchen. She wanted a place to display collections and heirlooms, provide ample storage for pantry items and gadgets, and give her a view to her breathtaking backyard. We expanded the footprint, pushing the house line back six feet, installed a picture window with a spectacular copper range and hood centered beneath, and planned her collections display areas for maximum effect.
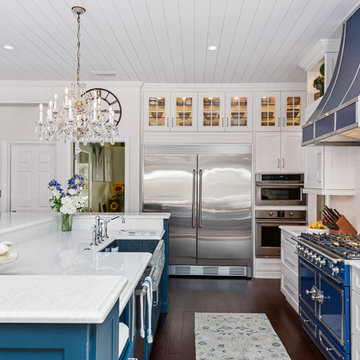
Beautiful, recently remodeled blue and white farmhouse kitchen in Winter Park, Florida. The cabinets are Omega, Renner style - Blue Lagoon on the island and Pearl on the perimeter. The countertops and backsplash are Cambria Delgatie and Gold. The range is La Cornue CornuFe 110 in Provence Blue. Frigidaire refrigerator.
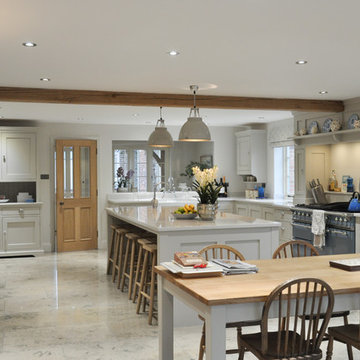
A bespoke solid wood shaker style kitchen hand-painted in Little Greene 'Slaked Lime' with Silestone 'Lagoon' worktops. The cooker is from Lacanche.
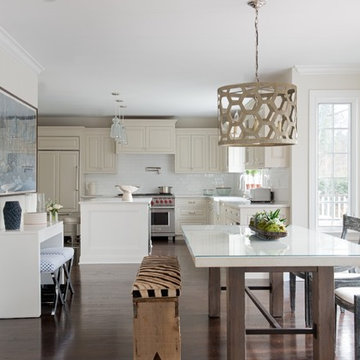
Complete kitchen renovation, new cabinets, kitchen island, marble countertops, and wood flooring as well as furniture which includes a custom concrete table and lighting fixture. Photo Credit: Jane Beiles
Kitchen with a Farmhouse Sink and Coloured Appliances Design Ideas
3
