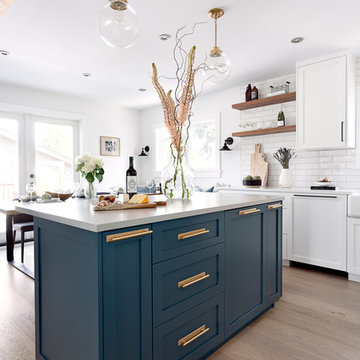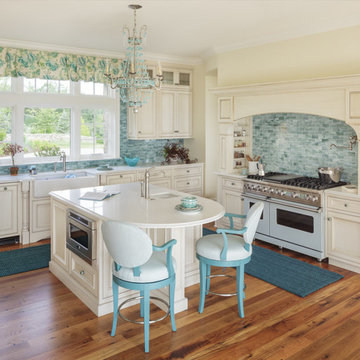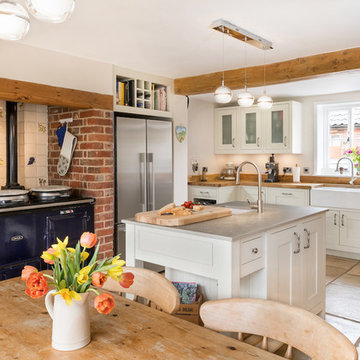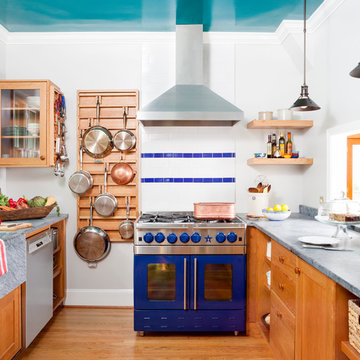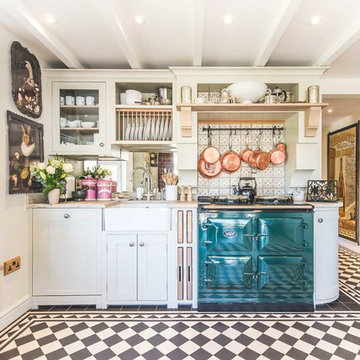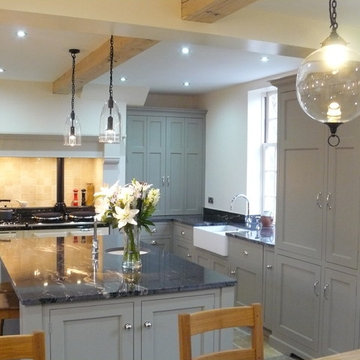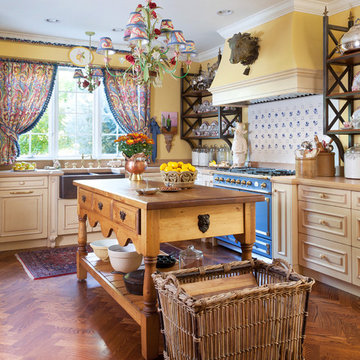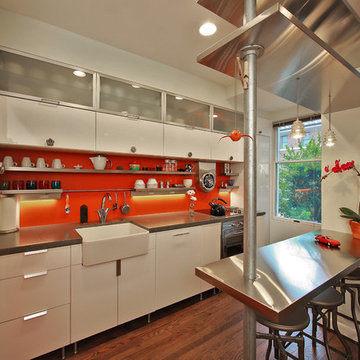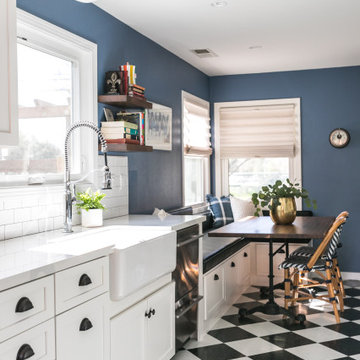Kitchen with a Farmhouse Sink and Coloured Appliances Design Ideas
Refine by:
Budget
Sort by:Popular Today
81 - 100 of 3,425 photos
Item 1 of 3
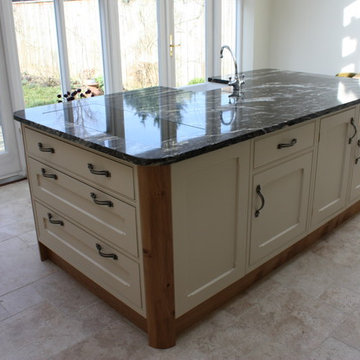
A beautiful and practical kitchen was designed for a new extension sun room with a central ceiling lantern. A spacious and contemporary wooden kitchen with a comfortable feel it also sits well with the owner’s period house.
A large central island placed exactly below the lantern, accommodates many appliances and the Belfast sink. The lightness of the kitchen was further enhanced with a travertine floor. A flush fitting induction hob sits opposite the AGA in the island top, the flush fit allowing the working surface to be uninterrupted and usable.
Around the cream, four-oven AGA is a substantial bold pippy oak corbelled over-mantle that incorporates bespoke storage cupboards. A preparatory sink to the right side of the AGA, and a wine rack finish the run. The positioning of the handmade bespoke mantle and island give the kitchen a focal point, balance and symmetry.
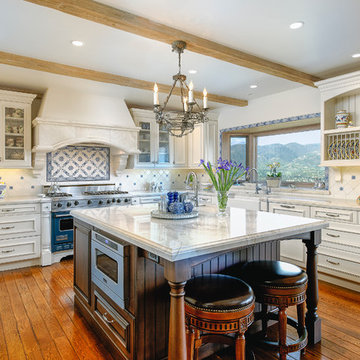
Photo by Joseph Claus
Wood-Mode Custom Cabinetry
Perimeter Cabinetry:
Door Style - Esperanto Recessed
Cabinet Finish - Vintage Nordic White on Maple
Hardware - Top Knobs
Island Cabinetry:
Door Style - Esperanto Raised
Cabinet Finish - Matte Antique Sienna on Cherry
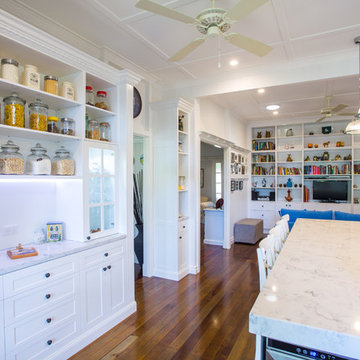
This gorgeous Hampton Style kitchen is the central part of this Sherwood bungalow Queenslander. Great for t\entertaining as it opens out to the outdoor entertaining area and family room and dining room. Features ample storage solutions.Features Smart Stone Athena benchtop with shaker style 2pac doors
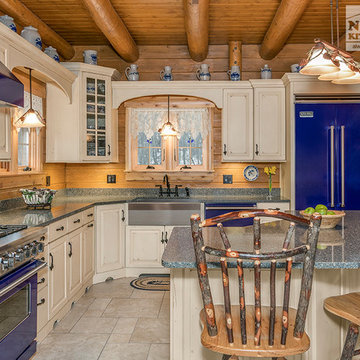
This kitchen remodel by Showplace was designed by Gienah from our Manchester showroom. This beautiful kitchen was built inside of a custom log cabin home in Londonderry, New Hampshire. The home was designed by Ward Cedar Log Homes in Maine. The kitchen features Showplace full overlay cabinetry, Cambria quartz countertops, and blue Viking appliances. The customer paid special attention to the small details in the home, including custom branch-looking hardware, custom island seating, a granite (hello, NH!) pedestal sink in the bathroom, New Hampshire wall decor, and more! A truly unique home, with a unique kitchen to match!
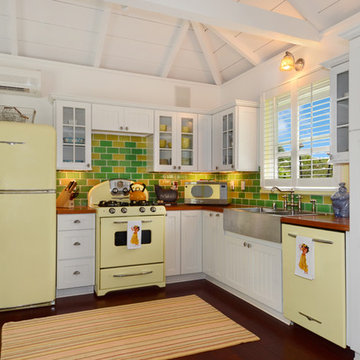
Designed by Emily Winters, this kitchen really plays up the tropical retro concept of the home. Bright subway tile backsplash and retro soft yellow appliances make working in the kitchen even more enjoyable!
Photos by Nicole Held Mayo, alohaphotodesign
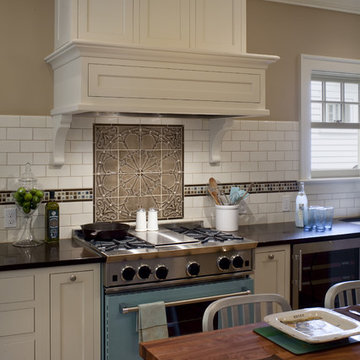
This kitchen was designed with family in mind. With prep, clean-up, cooking, and baking zones, this functional layout allows for multiple family members to pitch in without getting under foot. Stunning custom tiles spice up the white back splash and the Blue Star range adds a pop of color.
Photos: Eckert & Eckert Photography
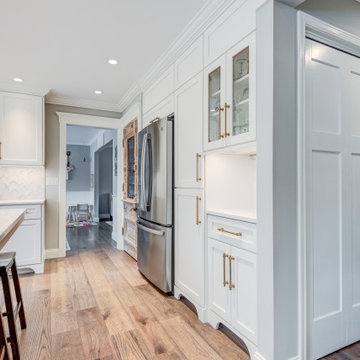
This exquisite transitional open kitchen L-shaped concept with an farmhouse sink, shaker cabinets, white cabinets, hardware, plumbing and lighting fixtures in Luxe Gold finishes, herringbone pattern tile backsplash, stainless steel appliances and the island adorned with Misterio Vicostone countertops is not only warm and inviting but beautifully functional.
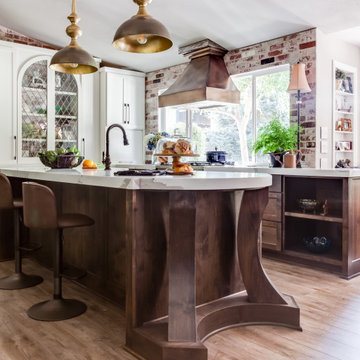
This view demonstrates the unusual design of the island. The working section is 7 1/2 feet long to accommodate the curve at the end.
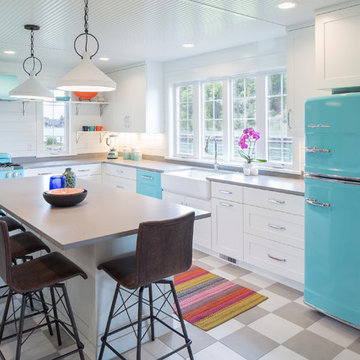
Shiloh Eclipse Frameless Cabinetry Lancaster door style in Polar White on Maple, Big Chill Original Fridge in Turquoise, Big Chill Retro Hood in Turquoise, Big Chill 30" Retro Stove in Turquoise, Big Chill Retro Dishwasher in Turquoise. Photographer: Jeff Tippet
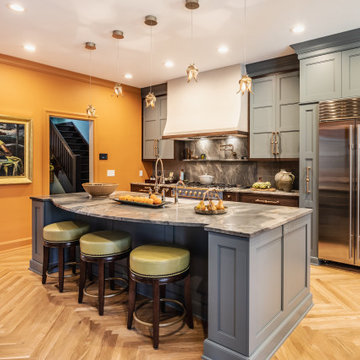
Custom kitchen mixes walnut and painted cabinetry. A cooks dream with professional appliances. Seating at island is great for family life or entertaining.
Kitchen with a Farmhouse Sink and Coloured Appliances Design Ideas
5
