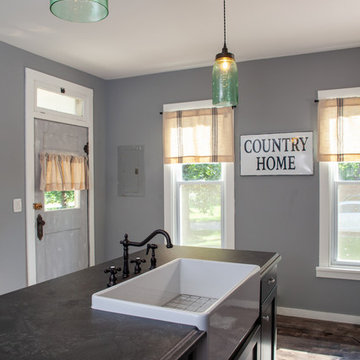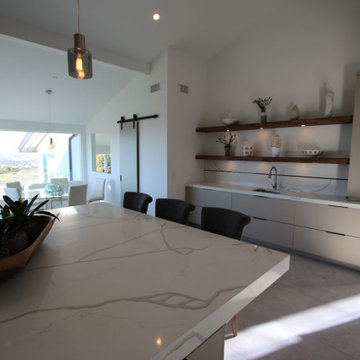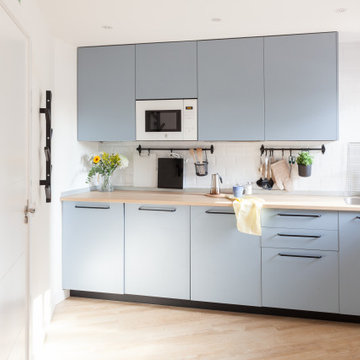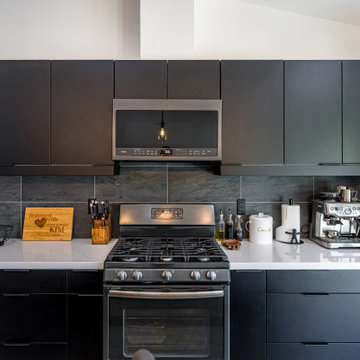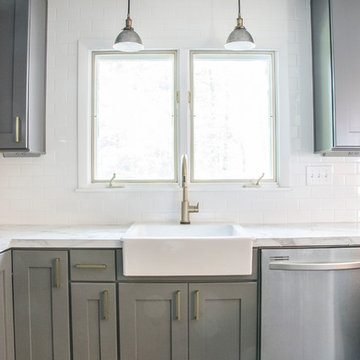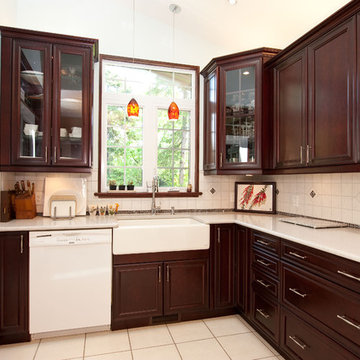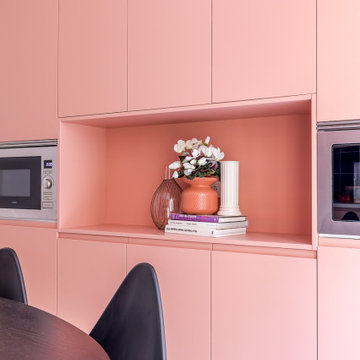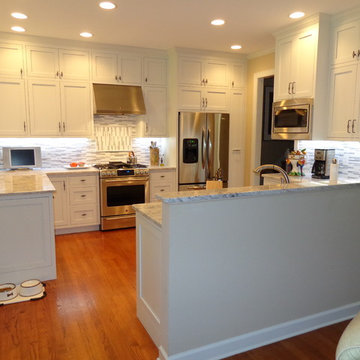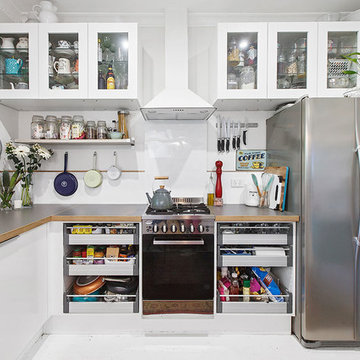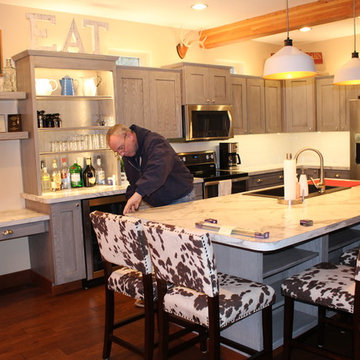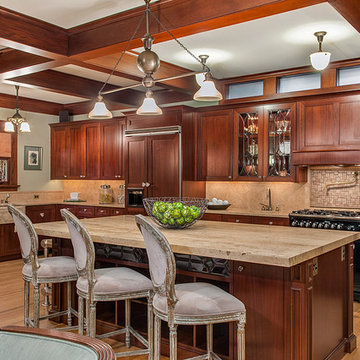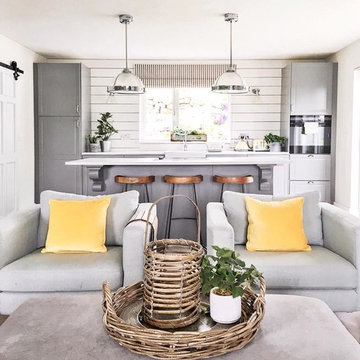Kitchen with a Farmhouse Sink and Laminate Benchtops Design Ideas
Refine by:
Budget
Sort by:Popular Today
161 - 180 of 1,277 photos
Item 1 of 3
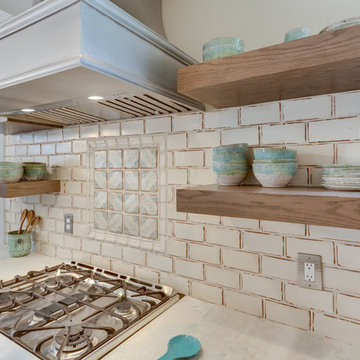
Designed by Dee Payne of Reico Kitchen & Bath in Falls Church, VA this open, transitional style inspired two-finish kitchen design features Greenfield Cabinetry in the Augusta Inset door style. The perimeter cabinets feature a Glacier with Brown Glaze finish and the kitchen island features Red Oak in an Asphalt with Brown Glaze finish. Kitchen countertops are engineered quartz in the color Fjord by Dekton.
Photos courtesy of BTW Images LLC / www.btwimages.com.
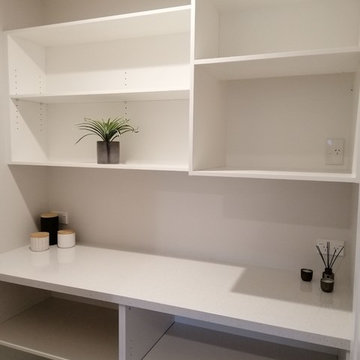
A stunning contemporary kitchen needs a great pantry space. Attractive, clean and well laid out shelving will ensure your pantry stays tidy and suits your families cooking style. We build custom shelving to fit the space, let us ensure you get the most from your pantry space.
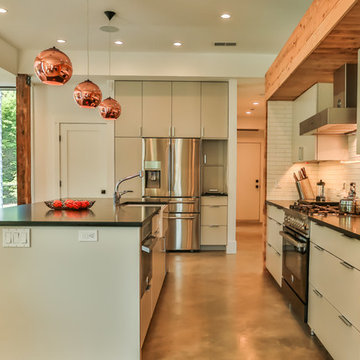
Dania Bagia Photography
In 2014, when new owners purchased one of the grand, 19th-century "summer cottages" that grace historic North Broadway in Saratoga Springs, Old Saratoga Restorations was already intimately acquainted with it.
Year after year, the previous owner had hired OSR to work on one carefully planned restoration project after another. What had not been dealt with in the previous restoration projects was the Eliza Doolittle of a garage tucked behind the stately home.
Under its dingy aluminum siding and electric bay door was a proper Victorian carriage house. The new family saw both the charm and potential of the building and asked OSR to turn the building into a single family home.
The project was granted an Adaptive Reuse Award in 2015 by the Saratoga Springs Historic Preservation Foundation for the project. Upon accepting the award, the owner said, “the house is similar to a geode, historic on the outside, but shiny and new on the inside.”
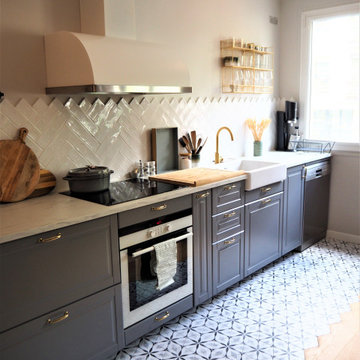
Cuisine linéaire conçue sur mesure par My Fair Design et commandée chez IKEA.
Conception et travail soignés sur la crédence et le carrelage du sol (découpe minutieuse).
Cuisine ouverte sur salon, contemporaine et conviviale.
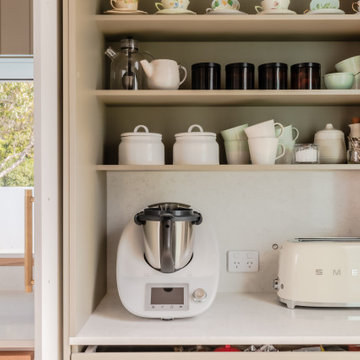
When the collaboration between client, builder and cabinet maker comes together perfectly the end result is one we are all very proud of. The clients had many ideas which evolved as the project was taking shape and as the budget changed. Through hours of planning and preparation the end result was to achieve the level of design and finishes that the client, builder and cabinet expect without making sacrifices or going over budget. Soft Matt finishes, solid timber, stone, brass tones, porcelain, feature bathroom fixtures and high end appliances all come together to create a warm, homely and sophisticated finish. The idea was to create spaces that you can relax in, work from, entertain in and most importantly raise your young family in. This project was fantastic to work on and the result shows that why would you ever want to leave home?
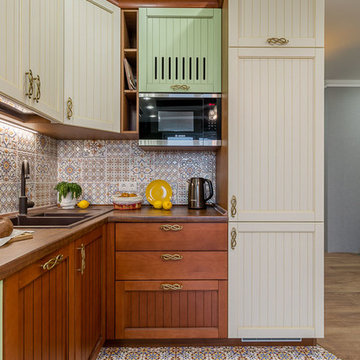
Материал фасадов: массив и шпон бука
Белоснежная скатерть, свежеиспеченный хлеб и яркое солнце на столе — вот как выглядит счастье. В образе кухни «Берта» дизайнеры соединили самые вкусные цвета и элементы стилей — «Берта» смело примеряет яркие черты кантри, не упуская при этом возможность подчеркнуть свой интерес к классике. Льняной, медовый и горчичный оттенки на фасадах с классической фрезеровкой выглядят свежо и очень нежно. Сами фасады представляют собой сочетание массива и шпона бука.
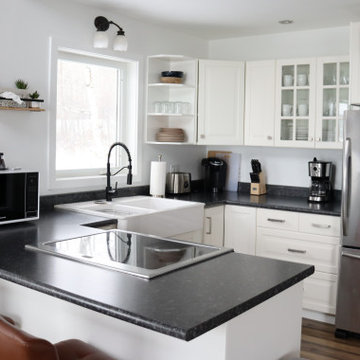
The Lazy Bear Loft is a short-term rental located on Lake of Prairies. The space was designed with style, functionality, and accessibility in mind so that guests feel right at home. The cozy and inviting atmosphere features a lot of wood accents and neutral colours with pops of blue.
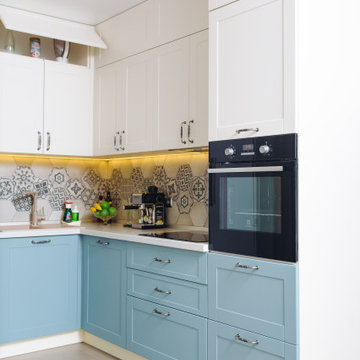
Фасады кухни МДФ пленка. Фрезеровка лжевыборка. Столешница пластик Эггер. Ручки-скобы классического дизайна состаренное серебро. Керамическая плитка с узором
Kitchen with a Farmhouse Sink and Laminate Benchtops Design Ideas
9
