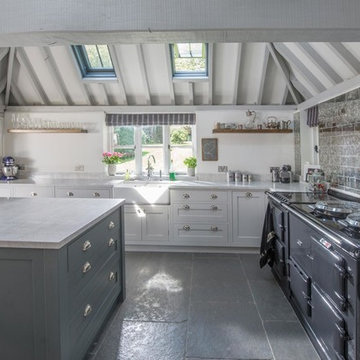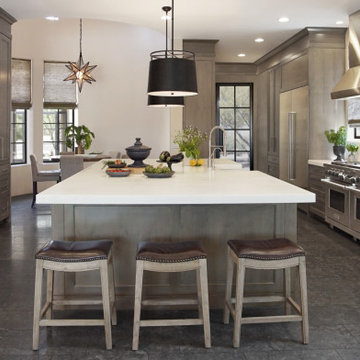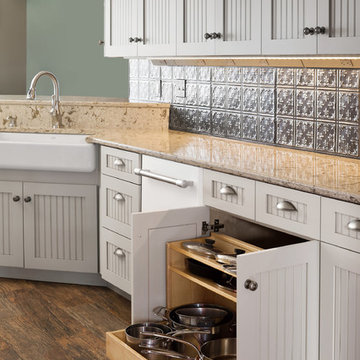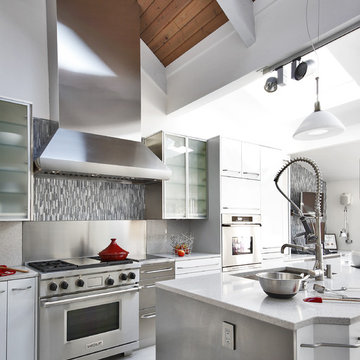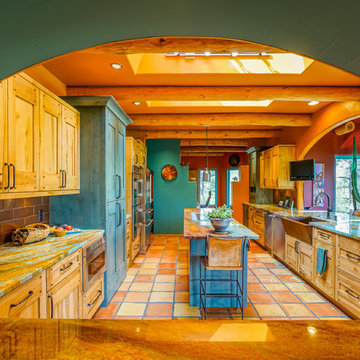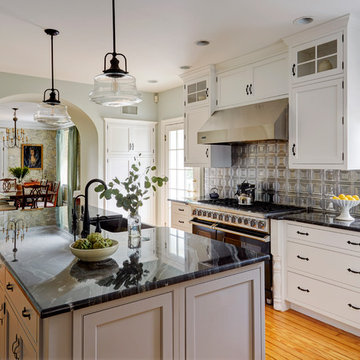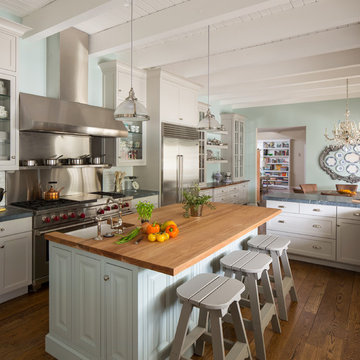Kitchen with a Farmhouse Sink and Metallic Splashback Design Ideas
Refine by:
Budget
Sort by:Popular Today
101 - 120 of 3,130 photos
Item 1 of 3
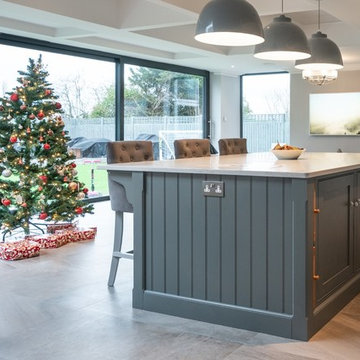
This bespoke in-frame grey kitchen was for a client in Whetstone, London. The Classic Shaker style is complimented by the in-line plinths and the skirting style plinth on the central island.
Beautiful paneled doors are most striking on the fridge/freezer section which on either side, enclose a pantry cupboard.
The carcasses are built in solid pine finished in a dark varnish, the drawer boxes are solid oak and feature polished chrome cup handles.
The Quartz Worktop is by Urban Quartz and is the Monaco Carrara, a beautiful marble effect stone which works very well in this contemporary take on the traditional shaker style.
A double butler ceramic sink is met with Perrin & Rowe polished chrome taps. The taps include a Parthian mini instant hot water tap, an Ionian deck mounted main tap with crosshead handles. There is also an Insinkerator controlled with the chrome button to the left of the main tap.
When discussing the design with our client initially we discussed the need for a clean and clutter-free layout, this means no appliances on the worktops for example. We incorporated the microwave and coffee machine into its own larder. The toaster is also fully operational inside another larder near the fridge. The only ‘appliance’ visible on the worktop is the Amazon Alexa!
The central island is a statement piece in this kitchen especially with the skirting plinth we mentioned earlier. It incorporates two large doors, a Caple wine cooler and 4 chopping boards. There is an overhang offering seating for 3 people. The overhang features a lovely handcrafted support.
There are a selection of other great features in this kitchen. Including the solid oak drawer boxes with dovetail joints, a bespoke shelf sitting between two glass fronted cabinets, storage in the chimney breast and an integrated ice bucket in the island.
We carried the kitchen design through into the utility where you will see the stunning paneled full height doors as well as excellent worktop space, storage and flexibility. The Perrin & Rowe tap is met with a Caple ceramic sink.
View on The Handmade Kitchen Company website: https://handmadekitchen.co.uk/portfolio/classic-shaker-style-43.html
Nicholas Bridger: https://www.nicholasbridger.co.uk/kitchens/bespoke-in-frame-grey/
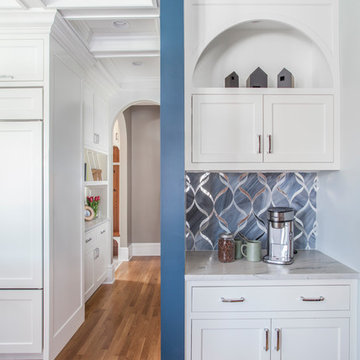
A door leading out to the deck and a new window flanking the range were added to the East wall. New recessed cabinets and stained cabinetry were designed to mimic the existing paneling in the dining room. Venetian plaster and painted corbels adorn the furniture-like hood above the stove, and the beautiful and eye-catching backsplash is New Ravenna stained glass tile. The avid skiers in the family loved that the tile created a pattern similar to slalom tracks in fresh snow. The unique pattern and installation has never been done before, creating a one-of-a-kind kitchen.
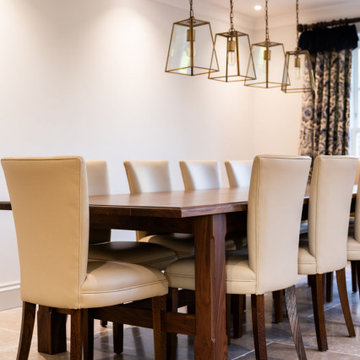
Keeping the property’s original and distinctive features in the beautiful Essex countryside, the kitchen stands at the centre of the home where the function is met with a warm and inviting charm that blends seamlessly with its surroundings.
Our clients had set their minds on creating an awe-inspiring challenge of breathing new life into their historic property, where this extensive restoration project would soon include a stunning Handmade Kitchen Company classic English kitchen at its heart. They wanted something that would take them on culinary adventures and allow them to host lively gatherings.
After looking through our portfolio of projects, our clients found one particular kitchen they wanted to make happen in their home, so we copied elements of the design but made it their own. This is our Classic Shaker with a cock beaded front frame with mouldings.
The past was certainly preserved and to this day, the focus remains on achieving a delicate balance that pays homage to the past while incorporating contemporary sensibilities to transform it into a forever family home.
A larger, more open family space was created which enabled the client to tailor the whole room to their requirements. The colour choices throughout the whole project were a combination of Slaked Lime Deep No.150 and Basalt No.221, both from Little Greene.
Due to the space, an L-shaped layout was designed, with a kitchen that was practical and built with zones for cooking and entertaining. The strategic positioning of the kitchen island brings the entire space together. It was carefully planned with size and positioning in mind and had adequate space around it. On the end of the island is a bespoke pedestal table that offers comfy circle seating.
No classic English country kitchen is complete without a Shaws of Darwen Sink. Representing enduring quality and a tribute to the shaker kitchen’s heritage, this iconic handcrafted fireclay sink is strategically placed beneath one of the beautiful windows. It not only enhances the kitchen’s charm but also provides practicality, complemented by an aged brass Perrin & Rowe Ionian lever handle tap and a Quooker Classic Fusion in patinated brass.
This handcrafted drinks dresser features seamless organisation where it balances practicality with an enhanced visual appeal. It bridges the dining and cooking space, promoting inclusivity and togetherness.
Tapping into the heritage of a pantry, this walk-in larder we created for our client is impressive and matches the kitchen’s design. It certainly elevates the kitchen experience with bespoke artisan shelves and open drawers. What else has been added to the space, is a Liebherr side-by-side built-in fridge freezer and a Liebherr full-height integrated wine cooler in black.
We believe every corner in your home deserves the touch of exquisite craftsmanship and that is why we design utility rooms that beautifully coexist with the kitchen and accommodate the family’s everyday functions.
Continuing the beautiful walnut look, the backdrop and shelves of this delightful media wall unit make it a truly individual look. We hand-painted the whole unit in Little Greene Slaked Lime Deep.
Connecting each area is this full-stave black American walnut dining table with a 38mm top. The curated details evoke a sense of history and heritage. With it being a great size, it offers the perfect place for our clients to hold gatherings and special occasions with the ones they love the most.
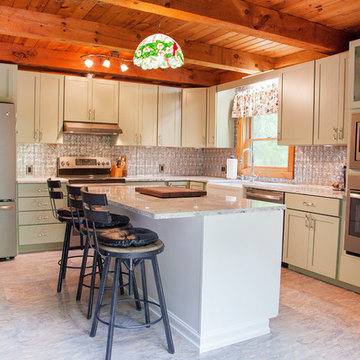
This Kitchen was designed by Nicole in our Windham showroom. This kitchen remodel features Cabico Unique cabinets with maple recessed panel door style (600/K). The L-Shape Kitchen has a pistachio (green paint) finish while the kitchen island has Chantilly (white paint) finish. This kitchen also includes Cambria Quartz countertop with a very sparkly summerhill color and a standard round edging. Other features in this remodel are Kohler Stainless faucet, Rohl RC 30x18 (Apron front) White sink, Rohl Stainess sink grid and Kohler stainless soap dispenser What makes this Kitchen remodel unique is the designer has never done a green color kitchen before and it looks nice. She has also incorporated this kitchen design by using the owners existed hardware (Spoons, Forks and Knives).
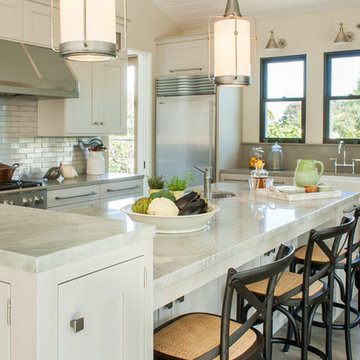
Roland Bishop Photography
We used Wood-Mode Cabinetry with a custom brushed “warm concrete” finish. The countertops are Sea Pearl quartzite and Haze CaeserStone. The floors are a French white oak custom tinted to just the right shade of gray.
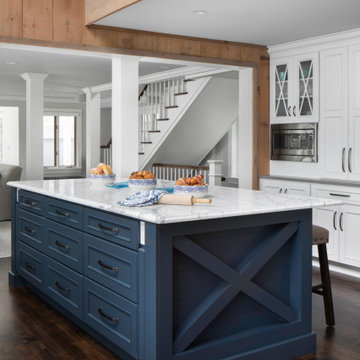
New Dura Supreme Gale Force Blue paint color island with matched with White Pewter accent Marley door style featuring the new Island X end panel feature. Background Built in Microwave with X Mullion glass door to match.
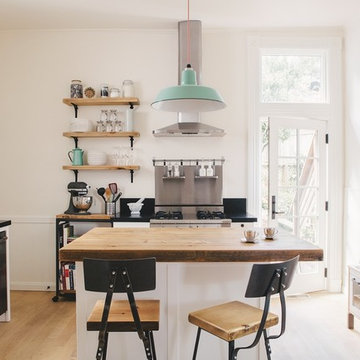
Customer submitted photograph of a 16" Sky Chief Pendant in their kitchen! Pendant has a 355-Jadite finish complete with a red & white chevron twisted cord.
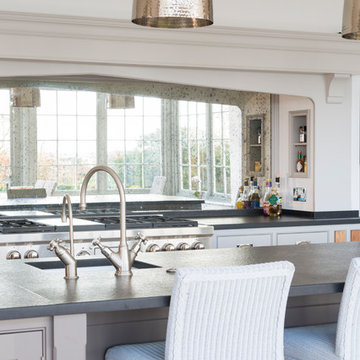
The key design goal of the homeowners was to install “an extremely well-made kitchen with quality appliances that would stand the test of time”. The kitchen design had to be timeless with all aspects using the best quality materials and appliances. The new kitchen is an extension to the farmhouse and the dining area is set in a beautiful timber-framed orangery by Westbury Garden Rooms, featuring a bespoke refectory table that we constructed on site due to its size.
The project involved a major extension and remodelling project that resulted in a very large space that the homeowners were keen to utilise and include amongst other things, a walk in larder, a scullery, and a large island unit to act as the hub of the kitchen.
The design of the orangery allows light to flood in along one length of the kitchen so we wanted to ensure that light source was utilised to maximum effect. Installing the distressed mirror splashback situated behind the range cooker allows the light to reflect back over the island unit, as do the hammered nickel pendant lamps.
The sheer scale of this project, together with the exceptionally high specification of the design make this kitchen genuinely thrilling. Every element, from the polished nickel handles, to the integration of the Wolf steamer cooktop, has been precisely considered. This meticulous attention to detail ensured the kitchen design is absolutely true to the homeowners’ original design brief and utilises all the innovative expertise our years of experience have provided.
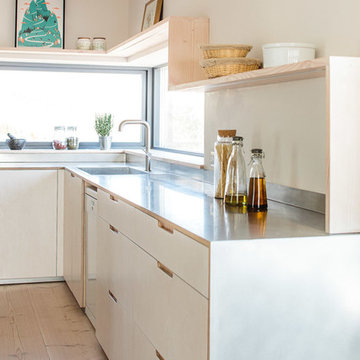
Two side-by-side three-drawer cabinets offer masses of storage. With two deep drawers ideal for pots and pans, a third slimmer drawer offers a fitting space for utensils and cutlery.
Photo credit: Brett Charles
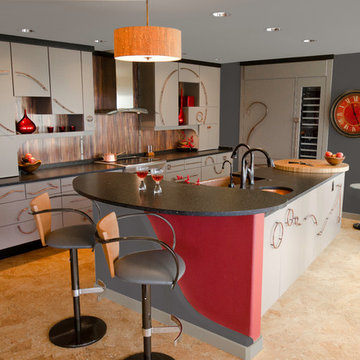
Floors are an autumn toned cork. The light fixture is also cork.
Photography by Kevin Felts.
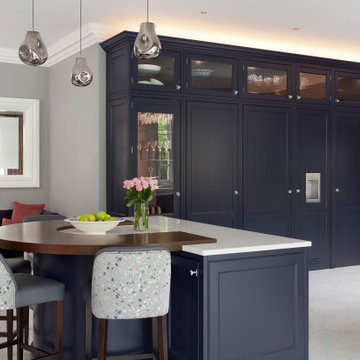
Classical kitchen with Navy hand painted finish with Silestone quartz work surfaces & mirror splash back.
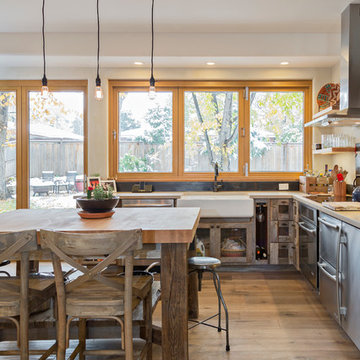
This Boulder, Colorado remodel by fuentesdesign demonstrates the possibility of renewal in American suburbs, and Passive House design principles. Once an inefficient single story 1,000 square-foot ranch house with a forced air furnace, has been transformed into a two-story, solar powered 2500 square-foot three bedroom home ready for the next generation.
The new design for the home is modern with a sustainable theme, incorporating a palette of natural materials including; reclaimed wood finishes, FSC-certified pine Zola windows and doors, and natural earth and lime plasters that soften the interior and crisp contemporary exterior with a flavor of the west. A Ninety-percent efficient energy recovery fresh air ventilation system provides constant filtered fresh air to every room. The existing interior brick was removed and replaced with insulation. The remaining heating and cooling loads are easily met with the highest degree of comfort via a mini-split heat pump, the peak heat load has been cut by a factor of 4, despite the house doubling in size. During the coldest part of the Colorado winter, a wood stove for ambiance and low carbon back up heat creates a special place in both the living and kitchen area, and upstairs loft.
This ultra energy efficient home relies on extremely high levels of insulation, air-tight detailing and construction, and the implementation of high performance, custom made European windows and doors by Zola Windows. Zola’s ThermoPlus Clad line, which boasts R-11 triple glazing and is thermally broken with a layer of patented German Purenit®, was selected for the project. These windows also provide a seamless indoor/outdoor connection, with 9′ wide folding doors from the dining area and a matching 9′ wide custom countertop folding window that opens the kitchen up to a grassy court where mature trees provide shade and extend the living space during the summer months.
With air-tight construction, this home meets the Passive House Retrofit (EnerPHit) air-tightness standard of
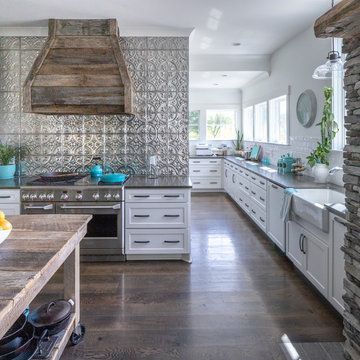
A large, spacious farmhouse kitchen complete with wood burning fireplace, pro style range, moveable secondary island, and tons of natural light!
Kitchen with a Farmhouse Sink and Metallic Splashback Design Ideas
6
