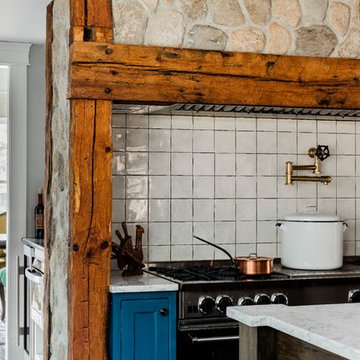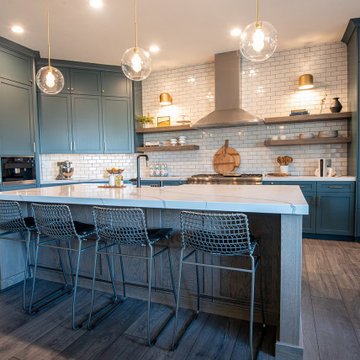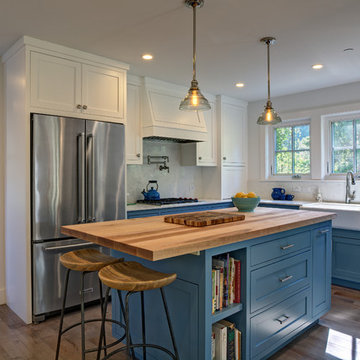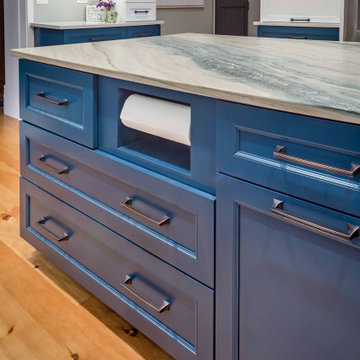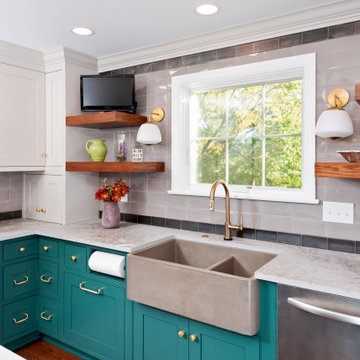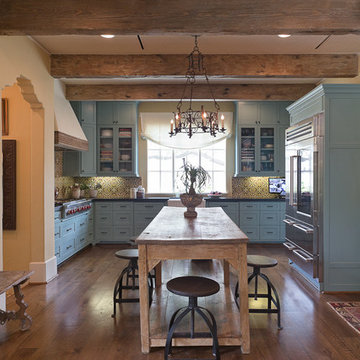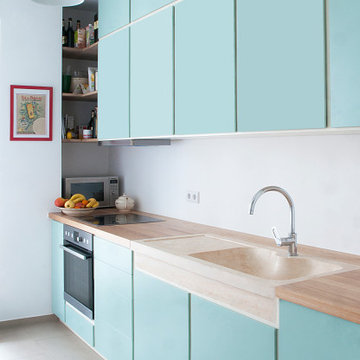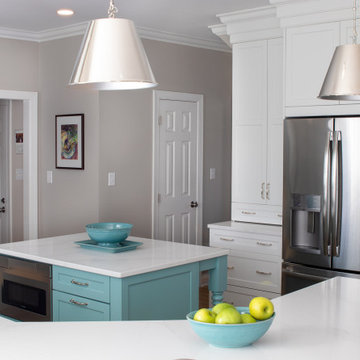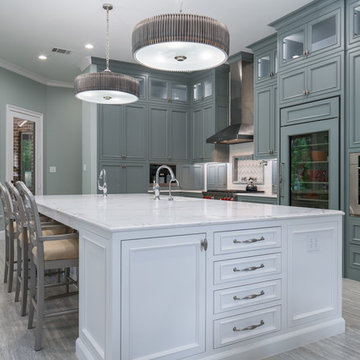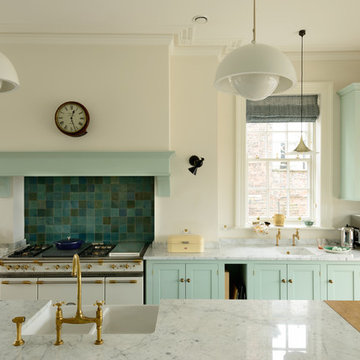Kitchen with a Farmhouse Sink and Turquoise Cabinets Design Ideas
Refine by:
Budget
Sort by:Popular Today
61 - 80 of 443 photos
Item 1 of 3
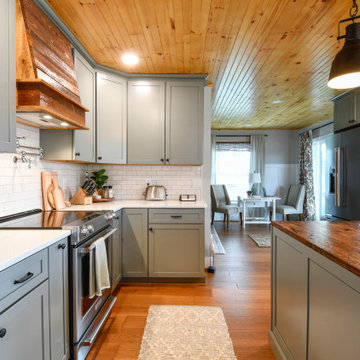
Designed by Catherine Neitzey of Reico Kitchen & Bath in Fredericksburg, VA in collaboration with Joe Cristifulli and Cristifulli Custom Homes, this kitchen remodeling project features a transitional modern cottage style inspired kitchen design with Merillat Masterpiece Cabinetry in the door style Martel in Maple with Painted Bonsai finish. The kitchen countertops are Emerstone Quartz Alabaster Gold with a Kohler Whitehaven sink.
“Being part of creating this warm, texture rich, open kitchen was such a pleasure. The artist homeowner had an amazing vision from the beginning to launch the design work,” said Cat.
“Starting with her watercolor thumbnails, we met repeatedly before the walls started coming out to set the floor plan. Working with a supportive general contractor, the space transformed from 1978 to a modern showplace with nods to craftsman cottage style.”
“The muted green tone is a great backdrop for the lake views the home offers. We settled on an island design, adding storage without taking wall space away. The homeowner took such care with each decision to pull off integration of fresh, clean, lined modern elements, mixed metals, reclaimed woods and antiques. The layered textures bringing warmth to the space is something I hope to take with me for future projects!”
In addition to the kitchen, the bathroom was remodeled as well. It includes a Merillat Classic vanity cabinet in the Glenrock door style with 5-piece drawer front in the Boardwalk finish and a Virginia Marble cultured marble wave bowl vanity top in the color Bright White.
Photos courtesy of Tim Snyder Photography.
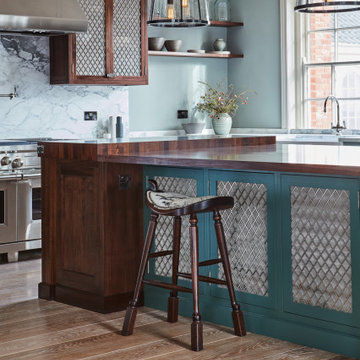
The true success behind this kitchen is the design and the way each detail flows with another. There are five different finishes with five different materials, yet all these elements combine in such harmony that entering the room is like walking into a work of art.
Design details were incorporated to bridge the gap between the traditional nature of the building with the more contemporary functionality of a working kitchen. The Sub Zero & Wolf appliances, whilst not only fabulous in purpose, look sensational.
The Solid American black walnut worktops of the island remind you of the beautiful natural materials that play a big part in this kitchen. Mesh centrepieces to the shaker doors demonstrate the transition between classic and contemporary.
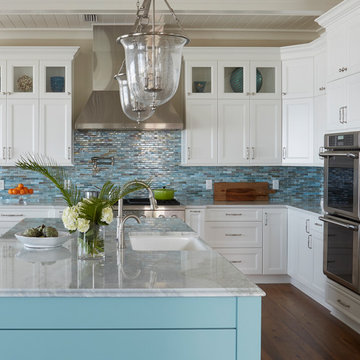
Retirement home designed for extended family! I loved this couple! They decided to build their retirement dream home before retirement so that they could enjoy entertaining their grown children and their newly started families. A bar area with 2 beer taps, space for air hockey, a large balcony, a first floor kitchen with a large island opening to a fabulous pool and the ocean are just a few things designed with the kids in mind. The color palette is casual beach with pops of aqua and turquoise that add to the relaxed feel of the home.

The homeowners, who were expecting their first child, were interested in expanding their current 2 bedroom/2 bathroom house for their growing family. They also wanted to retain the character of their 1940 era inside-the-beltline home. Wood Wise designer Kathy Walker worked with the clients on several design options to meet their list of requirements. The final plan includes adding 2 bedrooms, 1 bathroom, a new dining room, and sunroom. The existing kitchen and dining rooms were remodeled to create a new central kitchen with a large walk-in pantry with sink. The custom aqua color of the kitchen cabinets recalls period turquoise kitchens. The exterior of the home was updated with paint and a new standing-seam metal roof to complete the remodel.
Wood Wise provided all design. Kathy Walker designed the cabinet plan and assisted homeowners with all showroom selections.
Stuart Jones Photography
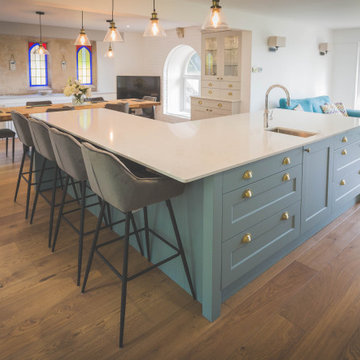
This kitchen shows off a fantastic L-shaped Kitchen Island, with an area for seating and an integrated sink!
The Kitchen Island works as a bridge to the dining area and positions the breakfast bar with a view out of the French doors. The Island was designed with the layout of the kitchen in mind, ensuring the space was streamlined and easy to use.
This design incorporates all the modern necessities and works well with the arched windows and stained-glass windows, resulting in a contemporary classic kitchen.
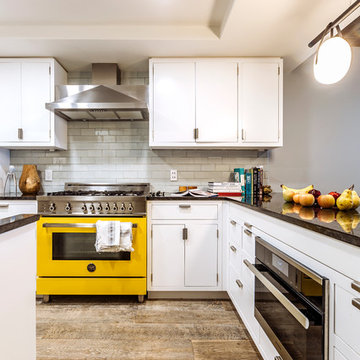
The kitchen renovation included simple, white kitchen shaker style kitchen cabinetry that was complimented by a bright, yellow, Italian range. This combination of sophistication and whimsy made it’s way throughout the rest of the space.

Custom designed kitchen with vaulted timber frame ceiling and concrete counter tops. Wood grained ceramic tile floors, hammered copper sink, and integrated chopping block.
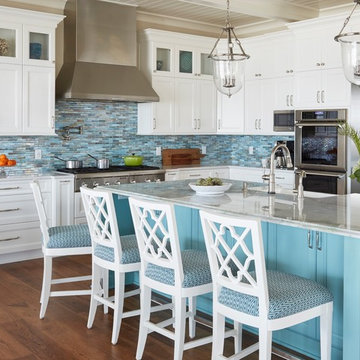
Retirement home designed for extended family! I loved this couple! They decided to build their retirement dream home before retirement so that they could enjoy entertaining their grown children and their newly started families. A bar area with 2 beer taps, space for air hockey, a large balcony, a first floor kitchen with a large island opening to a fabulous pool and the ocean are just a few things designed with the kids in mind. The color palette is casual beach with pops of aqua and turquoise that add to the relaxed feel of the home.
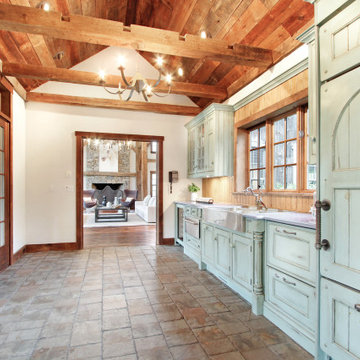
This magnificent barn home staged by BA Staging & Interiors features over 10,000 square feet of living space, 6 bedrooms, 6 bathrooms and is situated on 17.5 beautiful acres. Contemporary furniture with a rustic flare was used to create a luxurious and updated feeling while showcasing the antique barn architecture.
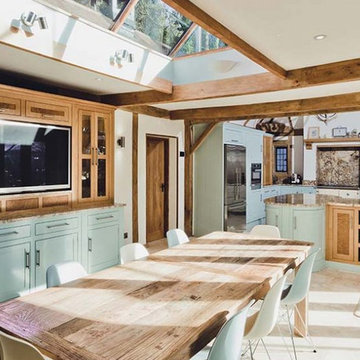
Luxury hand painted, bespoke joinery kitchen in Flushing, Cornwall. Painted in situ using Farrow and Ball water based paint. Dead flat varnish finish. Designed by Samuel Walsh.
Kitchen with a Farmhouse Sink and Turquoise Cabinets Design Ideas
4
