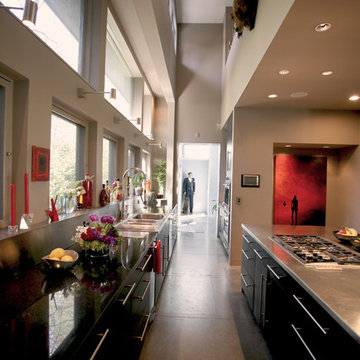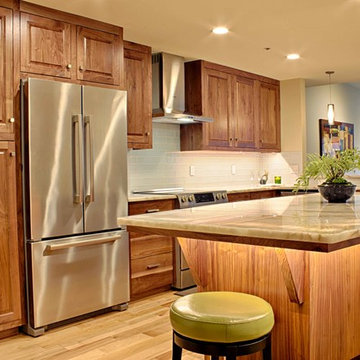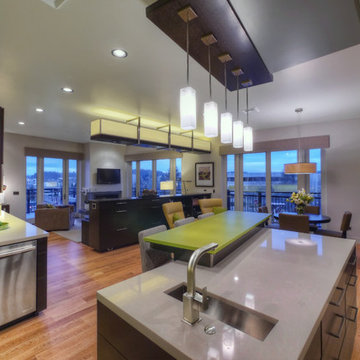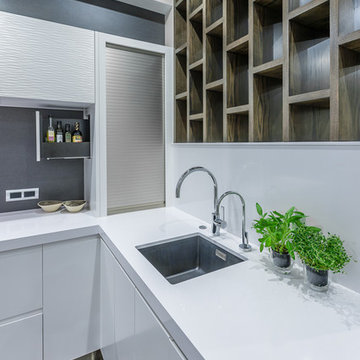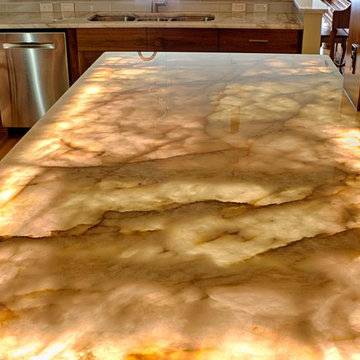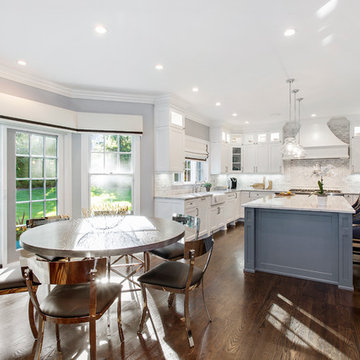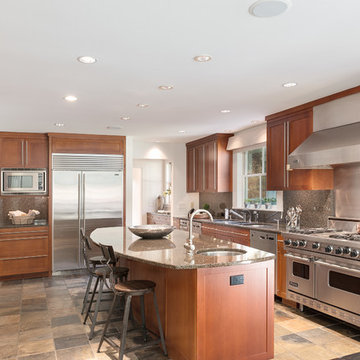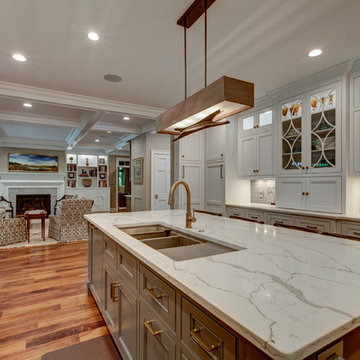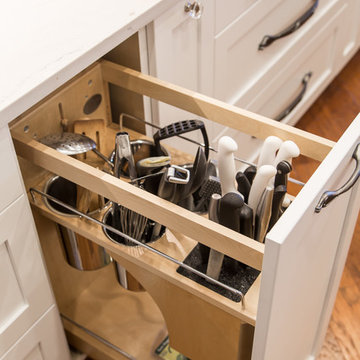Kitchen with a Triple-bowl Sink Design Ideas
Refine by:
Budget
Sort by:Popular Today
41 - 60 of 210 photos
Item 1 of 3
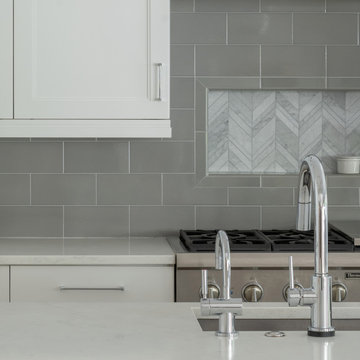
The main family room connects to the kitchen and features a floor-to-ceiling fireplace surround that separates this room from the hallway and home office. The light-filled foyer opens to the dining room with intricate ceiling trim and a sparkling chandelier. A leaded glass window above the entry enforces the modern romanticism that the designer and owners were looking for. The in-law suite, off the side entrance, includes its own kitchen, family room, primary suite with a walk-out screened in porch, and a guest room/home office.
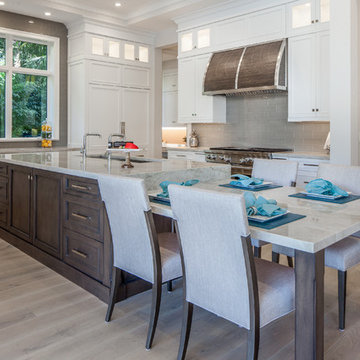
Eat in kitchen with 14-foot island. Wolf range. Full butler kitchen with second fridge, oven, dishwasher, and steam oven. Photo credit: Rick Bethem

This double sided fireplace is the pièce de résistance in this river front log home. It is made of stacked stone with an oxidized copper chimney & reclaimed barn wood beams for mantels. Steel flat bar was installed as a detail around the perimeter of the loft.
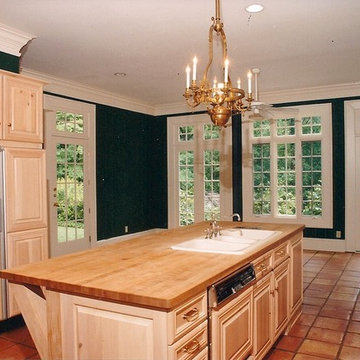
This is a large kitchen, so I designed a refrigerator on the cook's side of the island and another on the bar side of the island so those eating could access drinks/ice, etc without disturbing the cook. It also allows more than one cook to work comfortably. The large breakfast area is open and sunny with lots of windows and doors. Photo credit Pamela Foster
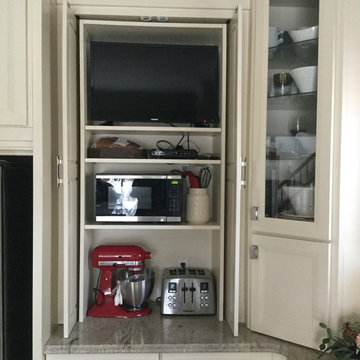
Schuler cabinets Lowe's install granite counter top clean lines
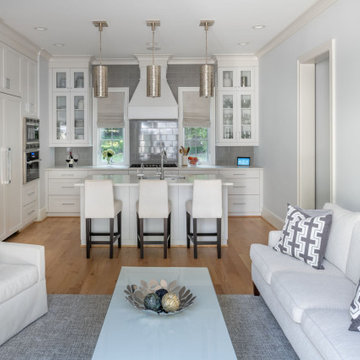
The main family room connects to the kitchen and features a floor-to-ceiling fireplace surround that separates this room from the hallway and home office. The light-filled foyer opens to the dining room with intricate ceiling trim and a sparkling chandelier. A leaded glass window above the entry enforces the modern romanticism that the designer and owners were looking for. The in-law suite, off the side entrance, includes its own kitchen, family room, primary suite with a walk-out screened in porch, and a guest room/home office.
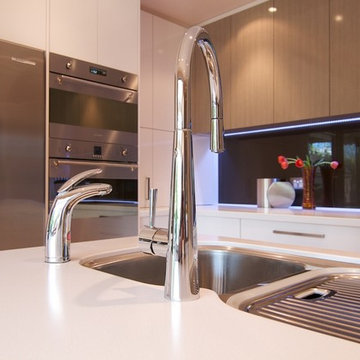
This renovation included the removal of walls and a change of flooring from tiles to timber. The result is a no fuss, clean line look with entertainer facilities, including dedicated area for coffee machine, drinks fridge and easy access to related glassware and crockery. Plenty of room for island seating ensures everyone can be part of the conversation.
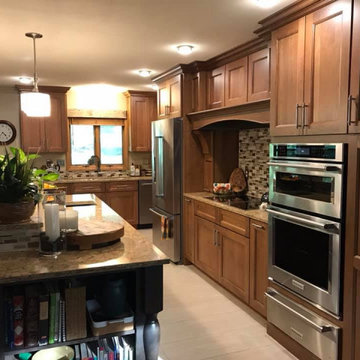
Shiloh Medium Cherry Stained Kitchen Perimieter Cabinetry with Graphite Glaze in Full European Overlay Construction. Accompanied by Rustic Alder Silas Stained Island with Graphite Glaze. Aspen Door and Drawer Front Style.
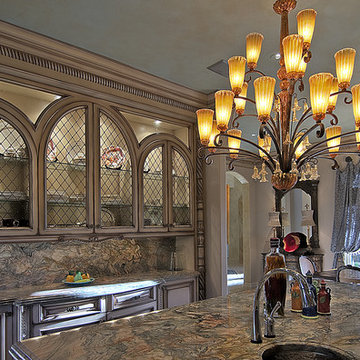
This is a gorgeous formal kitchen with a chandelier, custom designed and built cabinets, Miele Appliances, Viking Range, Kohelr Commercial Chef Sink & Faucet, Fusion Granite, Custom Irridized copper Vent Hood, Copper Mosaic Backsplash, Hand waxed & hand stained terra cotta, Embossed leather style flooring, walnut stained island with Eckenbohl lattice motifs & corbels.
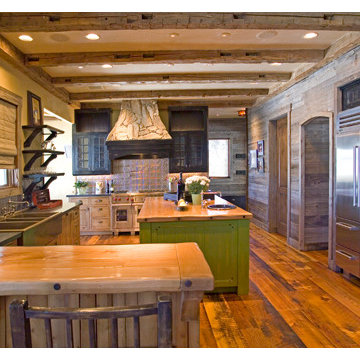
Beautiful Luxury Cabin by Fratantoni Interior Designers.
For more inspiring images and home decor tips follow us on Pinterest, Instagram, Facebook and Twitter!!!
Kitchen with a Triple-bowl Sink Design Ideas
3
