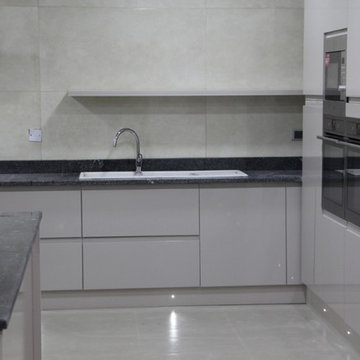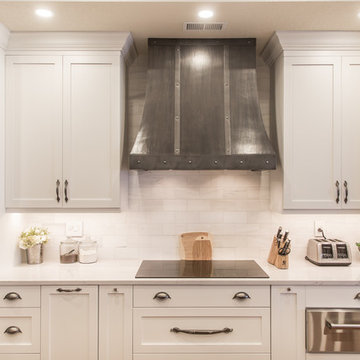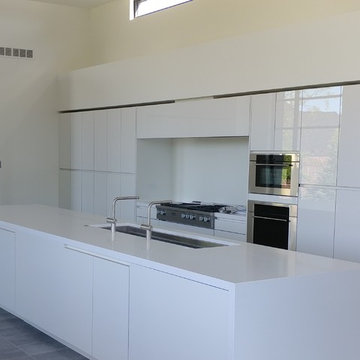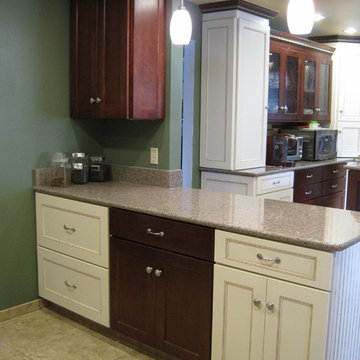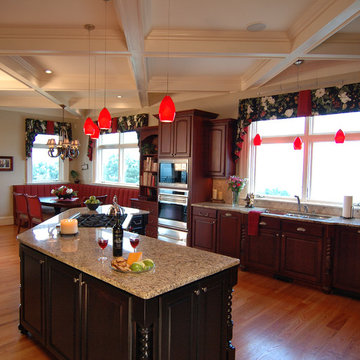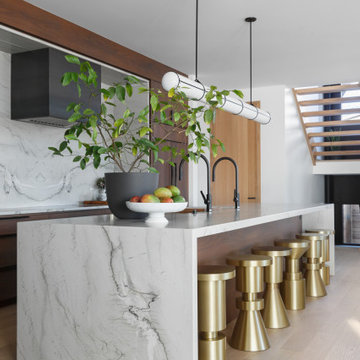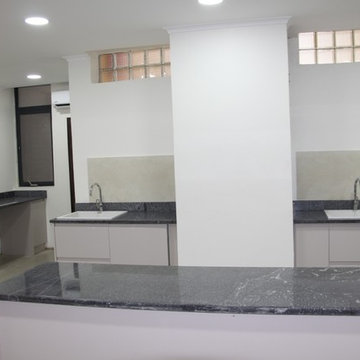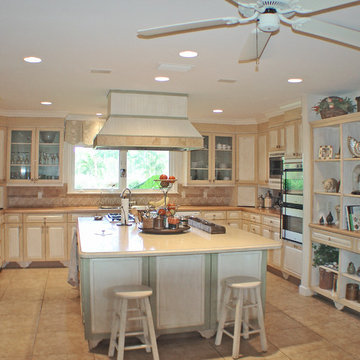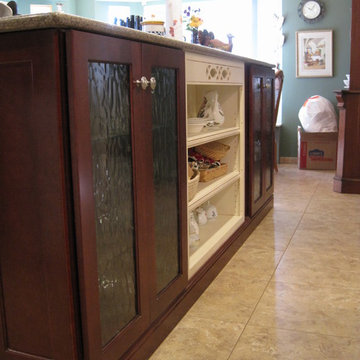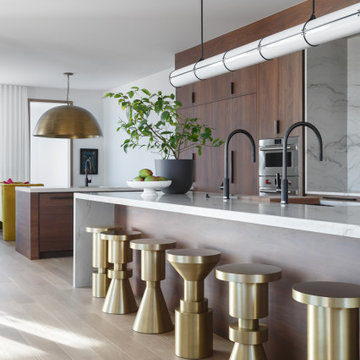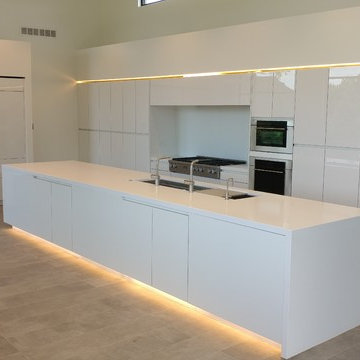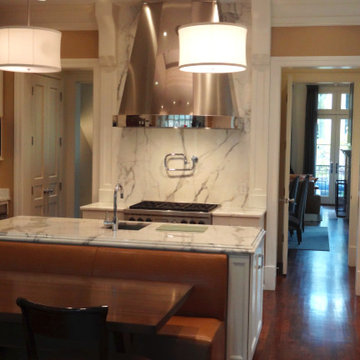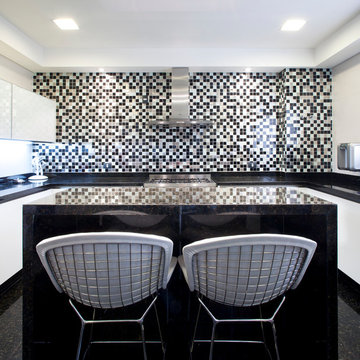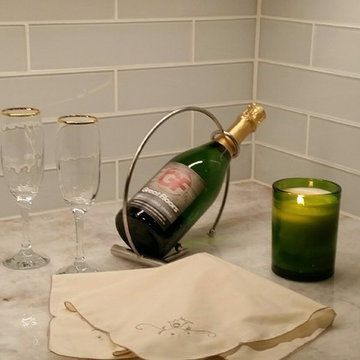Kitchen with a Triple-bowl Sink Design Ideas
Refine by:
Budget
Sort by:Popular Today
101 - 120 of 210 photos
Item 1 of 3
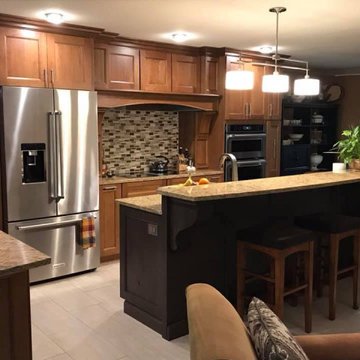
Shiloh Medium Cherry Stained Kitchen Perimieter Cabinetry with Graphite Glaze in Full European Overlay Construction. Accompanied by Rustic Alder Silas Stained Island with Graphite Glaze. Aspen Door and Drawer Front Style.
Cambria Quartz Buckingham Countertops.
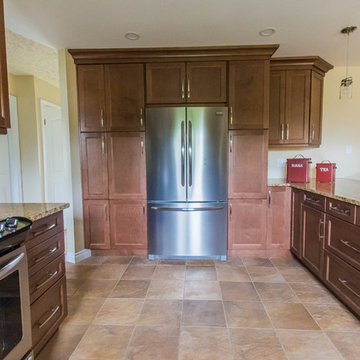
Once again Elite Interior Design rocks another kitchen renovation! We removed a non load bearing wall that separated the dining room from the kitchen. We also closed off an exterior door as well as an exterior window. We moved the plumbing to the window wall and placed the sink under the window. This configuration really opened up the space and gave my client a functional, spacious and beautiful kitchen.
I love how this space turned out and most importantly, my clients are extremely happy with their new kitchen!
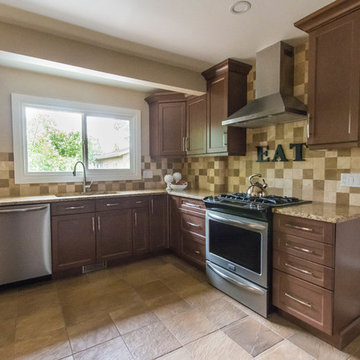
Once again Elite Interior Design rocks another kitchen renovation! We removed a non load bearing wall that separated the dining room from the kitchen. We also closed off an exterior door as well as an exterior window. We moved the plumbing to the window wall and placed the sink under the window. This configuration really opened up the space and gave my client a functional, spacious and beautiful kitchen.
I love how this space turned out and most importantly, my clients are extremely happy with their new kitchen!
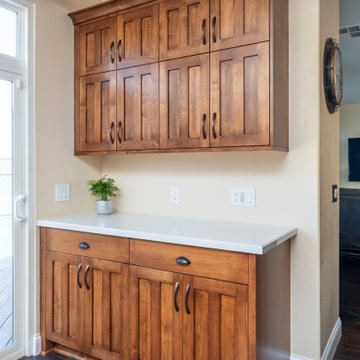
The Craftsman's style inspiration derived from the Gamble House. The fireplace wall was decreased in size for an open-concept spacious grand room. The custom stained cabinetry graciously flows from the kitchen, laundry room, hall, and primary bathroom. Two new hutches were added to the dining room area for extra storage. The sizeable wet island serves as an entertaining hub. We spared no unused space to accommodate the families' needs. Two-tone quartz countertops provide a transitional design. The quartz white countertops serve as a grout-free backsplash.
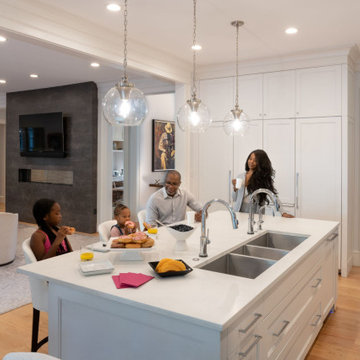
The main family room connects to the kitchen and features a floor-to-ceiling fireplace surround that separates this room from the hallway and home office. The light-filled foyer opens to the dining room with intricate ceiling trim and a sparkling chandelier. A leaded glass window above the entry enforces the modern romanticism that the designer and owners were looking for. The in-law suite, off the side entrance, includes its own kitchen, family room, primary suite with a walk-out screened in porch, and a guest room/home office.
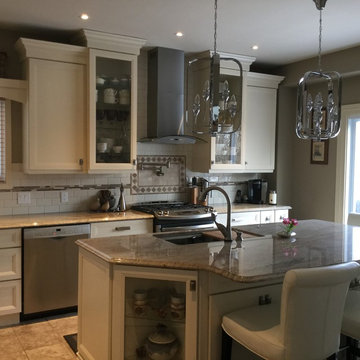
Schuler cabinets Lowe's install granite counter top clean lines
Kitchen with a Triple-bowl Sink Design Ideas
6
