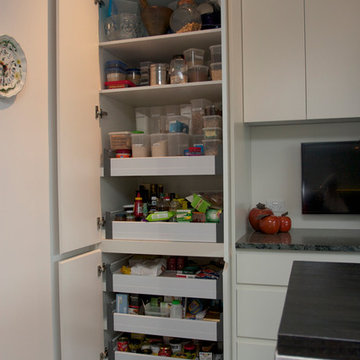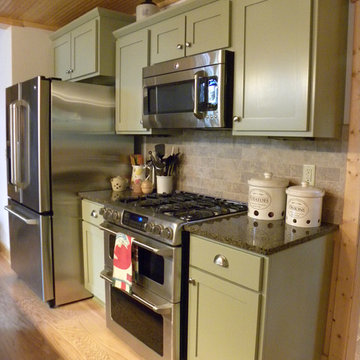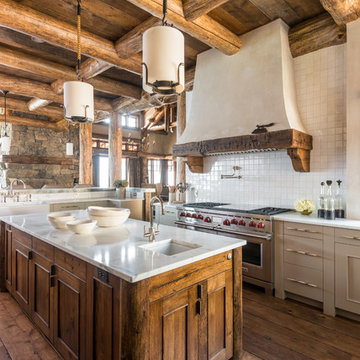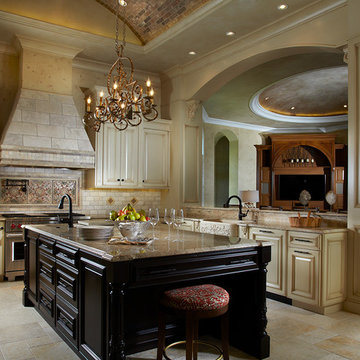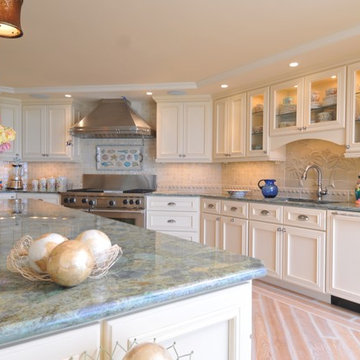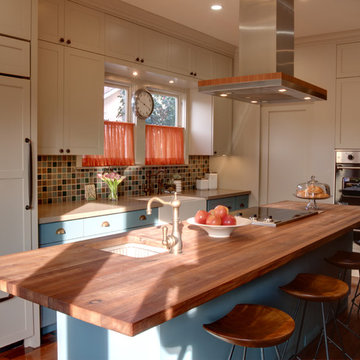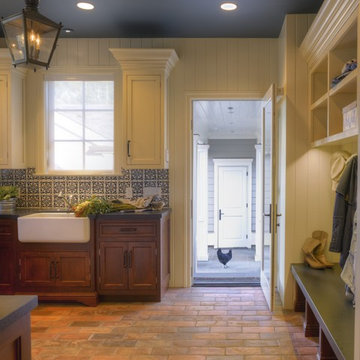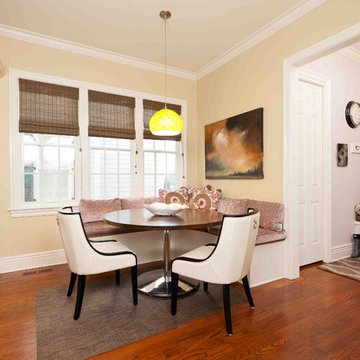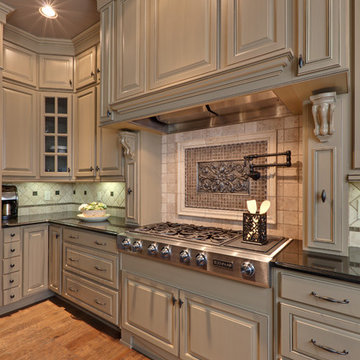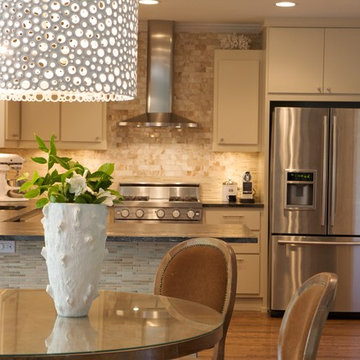Kitchen with Beige Cabinets Design Ideas
Refine by:
Budget
Sort by:Popular Today
141 - 160 of 45,186 photos
Item 1 of 3
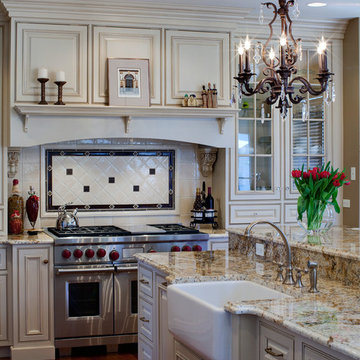
The island is designed for entertaining and prep work, with a wine cooler on one end and a large Rohl 30" apron front single bowl fire-clay farmhouse sink on center and a bar-height bar top. The chandeliers and the glass door hardware are the perfect touches of jewelry that complement the entire project and give it a formal appeal. Hand glazed field tiles were used to blend with the cabinetry and added glass liners with bronze metal inserts for contrast. Needless to say, hosting gatherings and entertaining in this striking kitchen are a joy.
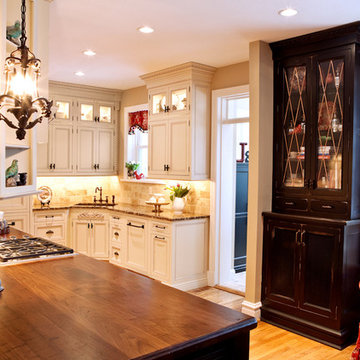
Denash Photography, Designed by Jenny Rausch
Kitchen view of angled corner granite undermount sink. Wood paneled refrigerator, wood flooring, island wood countertop, perimeter granite countertop, inset cabinetry, and decorative accents.
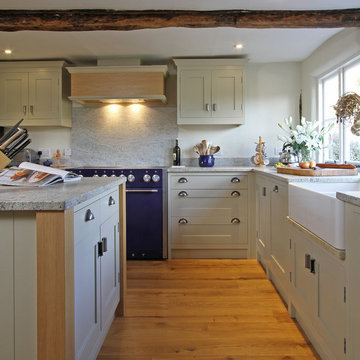
This kitchen used an in-frame design with mainly one painted colour, that being the Farrow & Ball Old White. This was accented with natural oak on the island unit pillars and on the bespoke cooker hood canopy. The Island unit features slide away tray storage on one side with tongue and grove panelling most of the way round. All of the Cupboard internals in this kitchen where clad in a Birch veneer.
The main Focus of the kitchen was a Mercury Range Cooker in Blueberry. Above the Mercury cooker was a bespoke hood canopy designed to be at the correct height in a very low ceiling room. The sink and tap where from Franke, the sink being a VBK 720 twin bowl ceramic sink and a Franke Venician tap in chrome.
The whole kitchen was topped of in a beautiful granite called Ivory Fantasy in a 30mm thickness with pencil round edge profile.
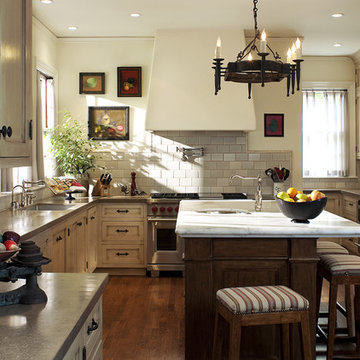
Photography by David Phelps Photography.
Long time clients and seasonal residents of Newport California wanted their new home to reflect their love and admiration for all things French. Fine antiques and furnishings play well in the foreground of their extensive rotating art collection.
Interior Design by Tommy Chambers
Contractor Josh Shields of Shields Construction.

Builder: Markay Johnson Construction
visit: www.mjconstruction.com
Project Details:
Located on a beautiful corner lot of just over one acre, this sumptuous home presents Country French styling – with leaded glass windows, half-timber accents, and a steeply pitched roof finished in varying shades of slate. Completed in 2006, the home is magnificently appointed with traditional appeal and classic elegance surrounding a vast center terrace that accommodates indoor/outdoor living so easily. Distressed walnut floors span the main living areas, numerous rooms are accented with a bowed wall of windows, and ceilings are architecturally interesting and unique. There are 4 additional upstairs bedroom suites with the convenience of a second family room, plus a fully equipped guest house with two bedrooms and two bathrooms. Equally impressive are the resort-inspired grounds, which include a beautiful pool and spa just beyond the center terrace and all finished in Connecticut bluestone. A sport court, vast stretches of level lawn, and English gardens manicured to perfection complete the setting.
Photographer: Bernard Andre Photography
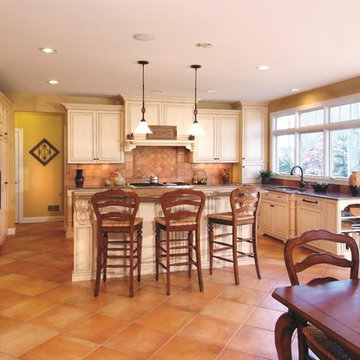
Features: Custom Conestoga La Salle Full Overlay Door Style; Rope Moulding; Custom Wood Hood; Enkeboll # CBL-AO0 Corbels; Custom Turned Posts; Appliance Panels;
Cabinets: Honey Brook Custom in Maple Wood with
Custom Painted and Glazed Finish; Custom Conestoga
La Salle Full Overlay Door Style
Countertops: Arandis Granite with Ogee Edge
Photographs by Apertures, Inc.
Kitchen with Beige Cabinets Design Ideas
8
