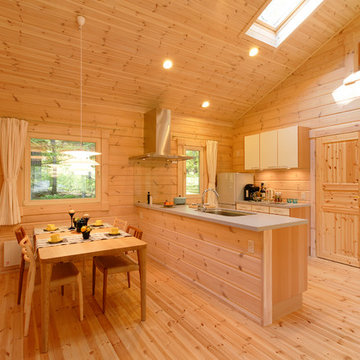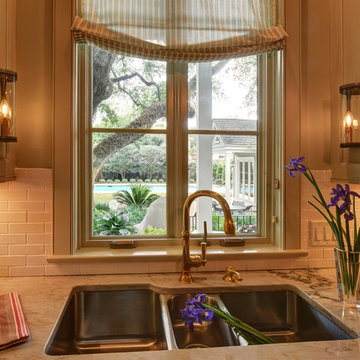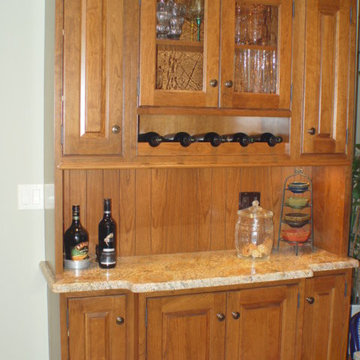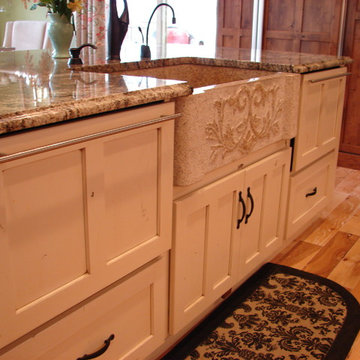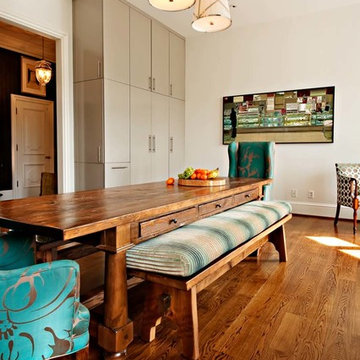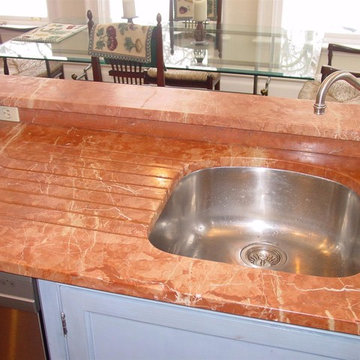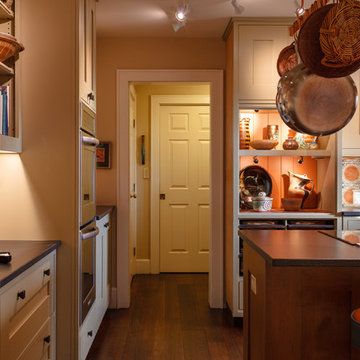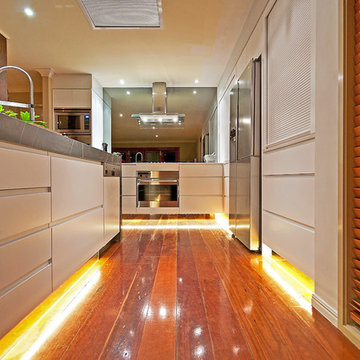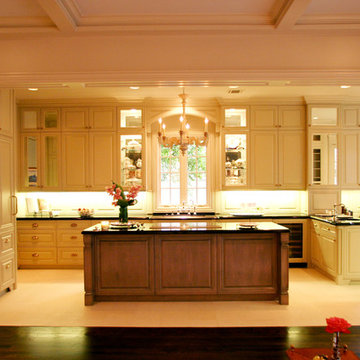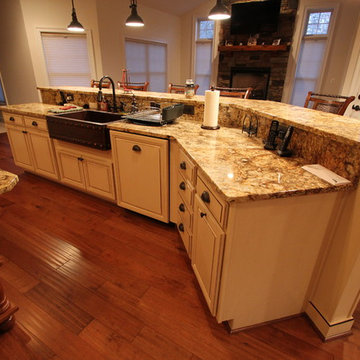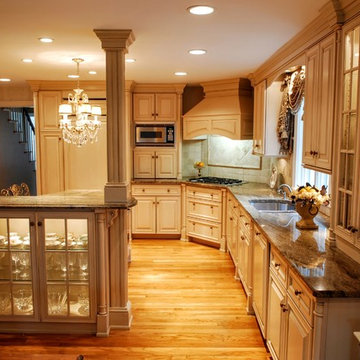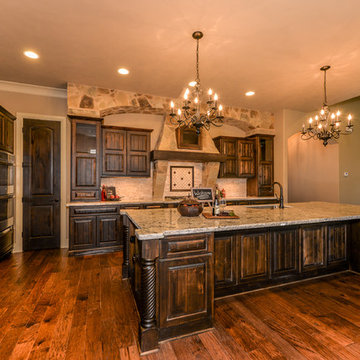Kitchen with Beige Cabinets Design Ideas
Refine by:
Budget
Sort by:Popular Today
101 - 120 of 339 photos
Item 1 of 3
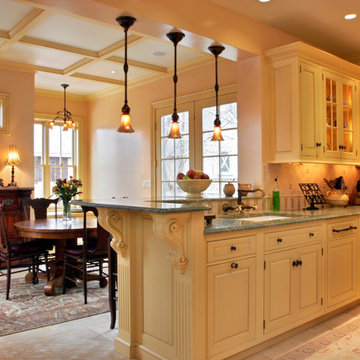
After the renovation, the new dining area boasts coffered ceilings for a more formal aesthetic. Pendant lights above the breakfast bar add a warm, directed glow. Beaded inset cabinets have glass-fronted doors and interior lights.
Scott Bergmann Photography
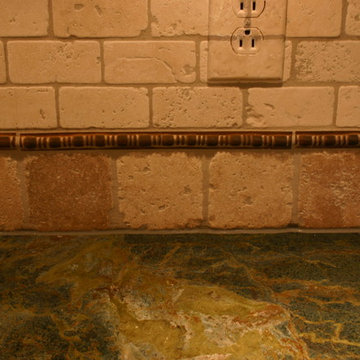
This kitchen features verde vecchio granite, custom sink of travertine, backsplash of tumbled marble and metallic trim as well as custom designed relief border and moldings surrounding the hood vent.
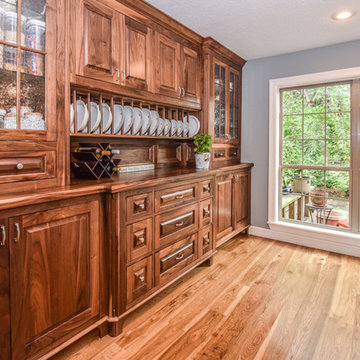
This Houston kitchen remodel and whole-house redesign was nothing less than a time machine - zooming a 40-year-old living space into 2017!
"The kitchen had formica countertops, old wood cabinets, a strange layout and low ceilings," says Lisha Maxey, lead designer for Outdoor Homescapes of Houston and owner of LGH Design Services. "We basically took it down to the studs to create the new space. It even had original terrazzo tile in the foyer! Almost never see that anymore."
The new look is all 2017, starting with a pure white maple wood for the new kitchen cabinetry and a 13-foot butcher block island. The china hutch, beam and columns are walnut.
The small kitchen countertop (on fridge side) is Corian. The flooring is solid hickory with a natural stain. The backsplash is Moroccan blue glass.
On the island, Outdoor Homescapes added a small, stainless steel prep sink and a large porcelain sink. All finishes are brushed stainless steel except for the pot filler, which is copper.
"The look is very transitional, with a hearty mix of antiques the client wanted incorporated and the contemporary open concept look of today," says Lisha. "The bar stools are actually reclaimed science class stools that my client picked up at a local fair. It was an awesome find!"
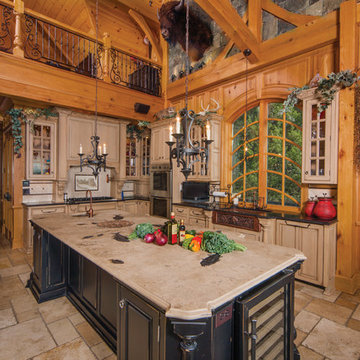
The extra long island, double oven and extra space to move around makes this the perfect kitchen for holiday meal preparation.
Photo Credit: Joseph Hilliard
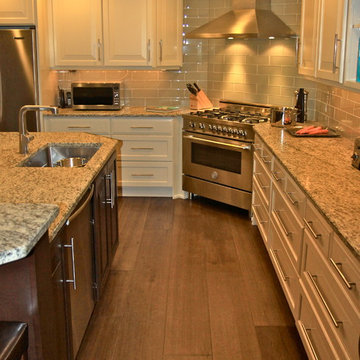
Voted best of Houzz 2014, 2015, 2016 & 2017!
Since 1974, Performance Kitchens & Home has been re-inventing spaces for every room in the home. Specializing in older homes for Kitchens, Bathrooms, Den, Family Rooms and any room in the home that needs creative storage solutions for cabinetry.
We offer color rendering services to help you see what your space will look like, so you can be comfortable with your choices! Our Design team is ready help you see your vision and guide you through the entire process!
Photography by: Juniper Wind Designs LLC
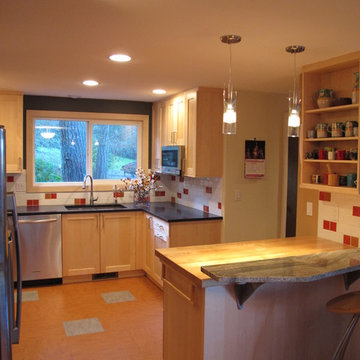
Kevin Mauseth: Neil Kelly Company, Maple Cabinetry; Engineered Stone; Marmoleum
Pops of color in this modern kitchen really make the design come alive. Quartz, butcher block and granite countertops, new maple cabinetry, marmoleum flooring, subway tile backsplash, stainless steel appliances and new lighting all come together to make this open kitchen an updated, attractive focal point for this whole house.
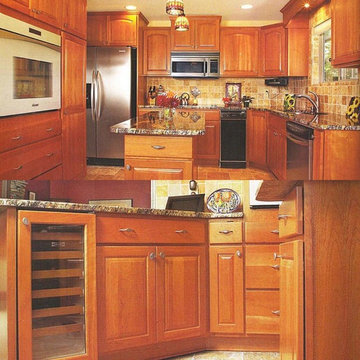
Cherry wood cabinets with a pecan stain replaced old laminate ones. An efficient layout fits everything that the Edwards wanted into the 12 x 11.5 foot space. Tumble marble tile gives an old-world look and uses relaxed tones combined with an aged, textured surface.
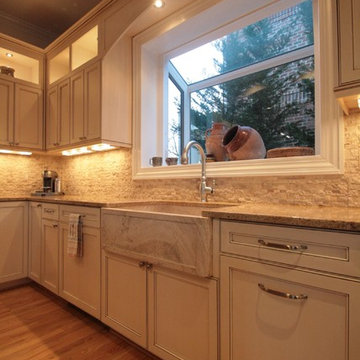
Designed for a client who wanted a light, bright airy feeling in their kitchen, we chose painted cabinets arranged in an open floor plan around a dark-stained cooking island. To meet the kitchen's varied demands throughout the day, we incorporated multiple types of lighting: dramatic niche lights to highlight the client's art and to give ambiance; targeted task lighting under cabinets and over the stove; and ample recessed ceiling lights for bright, overall coverage. The art niches and under-cabinet lights are on a Lutron Pico wall-mounted remote dimmer, allowing you to change the room's mood with the click of a button. The stainless steel Heartland 6-burner gas stove and free-standing chimney hood create a striking focal point, while the other custom-paneled appliances integrate seamlessly into the surrounding cabinets. Directly behind the stove is the hand-carved travertine farm sink, and a deep garden window that offers more display space for the clients artwork. The backsplash is a mosaic of roughhewn travertine stones with carved travertine switch plate covers, complimenting the St. Cecilia granite countertops throughout the kitchen.
Kitchen with Beige Cabinets Design Ideas
6
