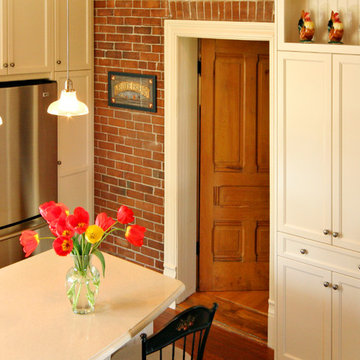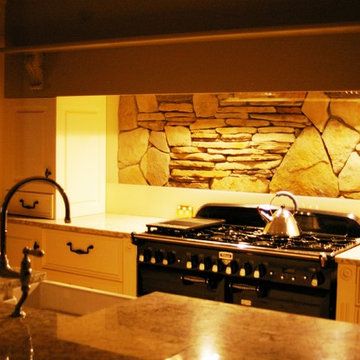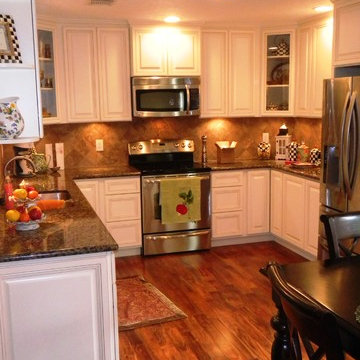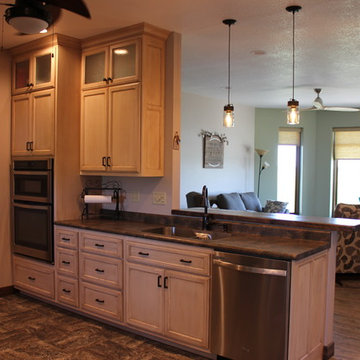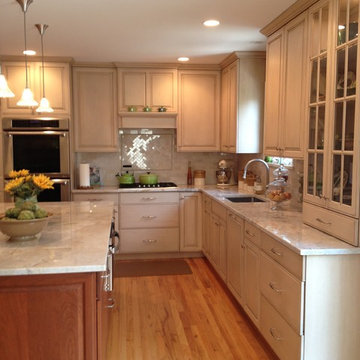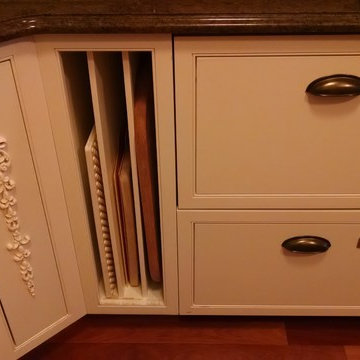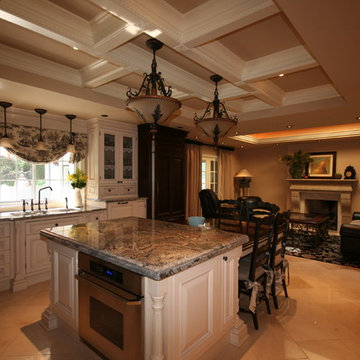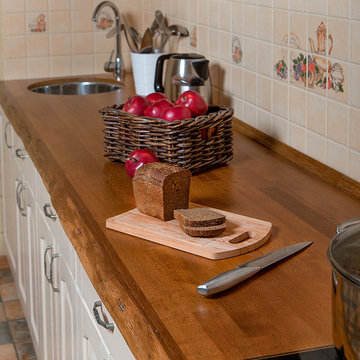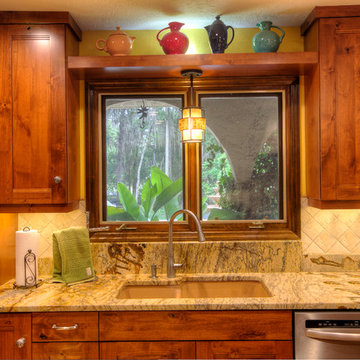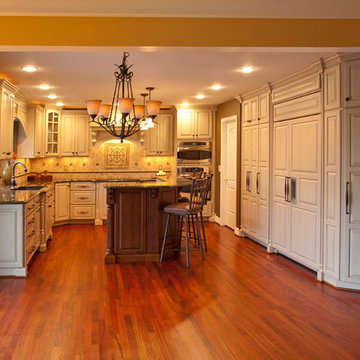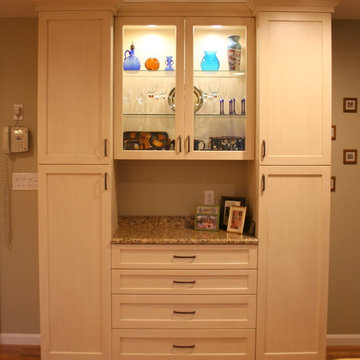Kitchen with Beige Cabinets Design Ideas
Refine by:
Budget
Sort by:Popular Today
141 - 160 of 339 photos
Item 1 of 3
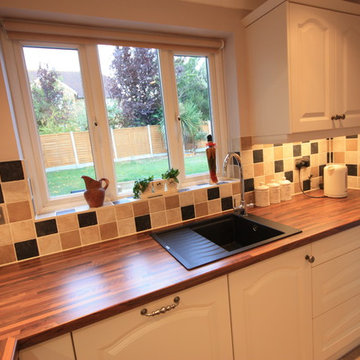
After moving into their home three years ago, Mr and Mrs C left their kitchen to last as part of their home renovations. “We knew of Ream from the large showroom on the Gillingham Business Park and we had seen the Vans in our area.” says Mrs C. “We’ve moved twice already and each time our kitchen renovation has been questionable. We hoped we would be third time lucky? This time we opted for the whole kitchen renovation including the kitchen flooring, lighting and installation.”
The Ream showroom in Gillingham is bright and inviting. It is a large space, as it took us over one hour to browse round all the displays. Meeting Lara at the showroom before hand, helped to put our ideas of want we wanted with Lara’s design expertise. From the initial kitchen consultation, Lara then came to measure our existing kitchen. Lara, Ream’s Kitchen Designer, was able to design Mr and Mrs C’s kitchen which came to life on the 3D software Ream uses for kitchen design.
When it came to selecting the kitchen, Lara is an expert, she was thorough and an incredibly knowledgeable kitchen designer. We were never rushed in our decision; she listened to what we wanted. It was refreshing as our experience of other companies was not so pleasant. Ream has a very good range to choose from which brought our kitchen to life. The kitchen design had ingenious with clever storage ideas which ensured our kitchen was better organised. We were surprised with how much storage was possible especially as before I had only one drawer and a huge fridge freezer which reduced our worktop space.
The installation was quick too. The team were considerate of our needs and asked if they had permission to park on our driveway. There was no dust or mess to come back to each evening and the rubbish was all collected too. Within two weeks the kitchen was complete. Reams customer service was prompt and outstanding. When things did go wrong, Ream was quick to rectify and communicate with us what was going on. One was the delivery of three doors which were drilled wrong and the other was the extractor. Emma, Ream’s Project Coordinator apologised and updated us on what was happening through calls and emails.
“It’s the best kitchen we have ever had!” Mr & Mrs C say, we are so happy with it.
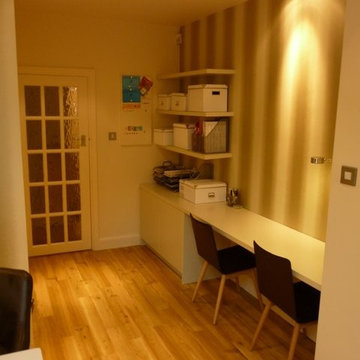
Modern family kitchen refurbishment - feature wallpaper and childrens homework/desk area to utilise a narrow space
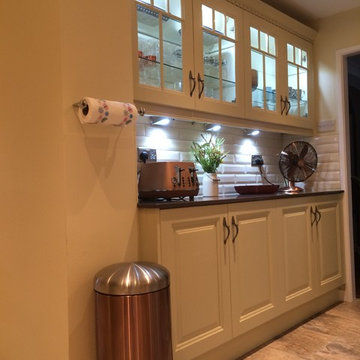
There was a lot wrong with this kitchen.....Very outdated style and colour. Gloomy. A window that wasn't blocked up when the extension was built. A wall facing breakfast bar nobody wanted to sit. And a long corridor of wasted space with patio doors at the end opening onto the front drive. But what potential! The owners wanted a simple bright kitchen with modern touches but a traditional feel. We chose shaker style units and a neutral colour scheme of buttermilk and taupe. We transformed the corridor into a utility area with a new downstairs toilet, a cupboard for the boiler and cleaning equipment, and a laundry area with a new washer/dryer. A diving wall zoned this off from the rest of the kitchen. The rest of the kitchen was redesigned to include more units and appliances and a more sociable breakfast bar with a solid oak counter. We increased the amount of light by adding ceiling spots, under cupboard and in cupboard lighting and diner style pendants over the breakfast bar. We kept the wall tiles simple but used dark grout and a combination of herringbone and brick effect patterns to make them stand out. The floor tiles are a light stone effect with a tinge of dark slate colours. We used copper accessories to add some more colour and warmth to the scheme.
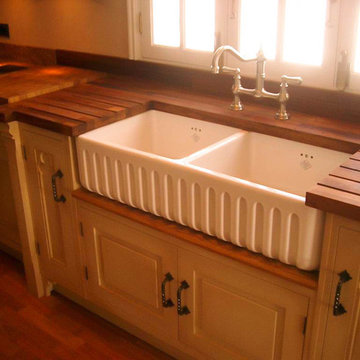
A one off kitchen for us, in Lanzarote. A client of ours wanted one of bespoke kitchens out there. Very earthly design to compliment the houses exterior.
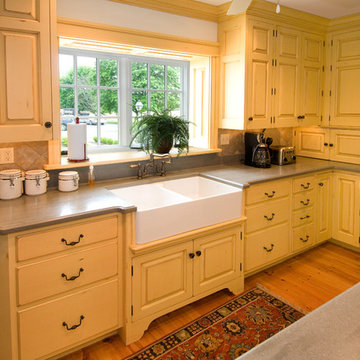
This very old farmhouse kitchen has a custom paint/glaze finish with two additional finish colors. A unique design feature is the cabinet doors extended down to the bottom of the cabinets. The antique styled refrigerator cabinet is cherry wood. See more of our work at www.rmkitchens.com
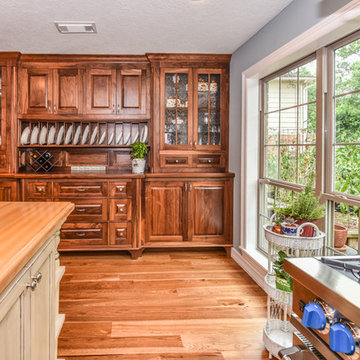
This Houston kitchen remodel and whole-house redesign was nothing less than a time machine - zooming a 40-year-old living space into 2017!
"The kitchen had formica countertops, old wood cabinets, a strange layout and low ceilings," says Lisha Maxey, lead designer for Outdoor Homescapes of Houston and owner of LGH Design Services. "We basically took it down to the studs to create the new space. It even had original terrazzo tile in the foyer! Almost never see that anymore."
The new look is all 2017, starting with a pure white maple wood for the new kitchen cabinetry and a 13-foot butcher block island. The china hutch, beam and columns are walnut.
The small kitchen countertop (on fridge side) is Corian. The flooring is solid hickory with a natural stain. The backsplash is Moroccan blue glass.
On the island, Outdoor Homescapes added a small, stainless steel prep sink and a large porcelain sink. All finishes are brushed stainless steel except for the pot filler, which is copper.
"The look is very transitional, with a hearty mix of antiques the client wanted incorporated and the contemporary open concept look of today," says Lisha. "The bar stools are actually reclaimed science class stools that my client picked up at a local fair. It was an awesome find!"
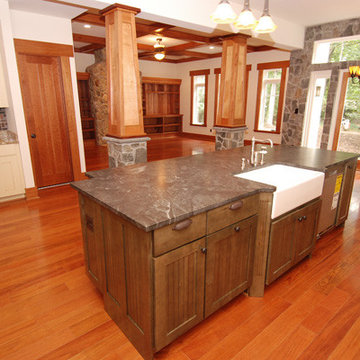
We provided the Brazilian cherry pre-finished Hardwood Flooring (3/4" x 5" Solid) for this 6,500 sq ft home.
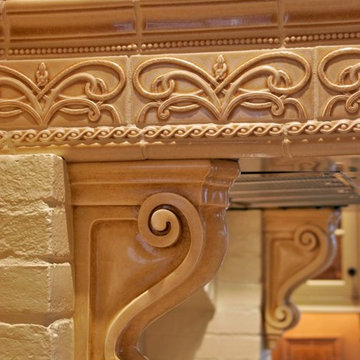
The inspiration for this remodeled kitchen sprang from the desire to retain and enhance the original hearth-style cooking alcove, and to create a space rich in architectural elements that would honor the home’s 1870s history. Photos by Scott Bergmann Photography.
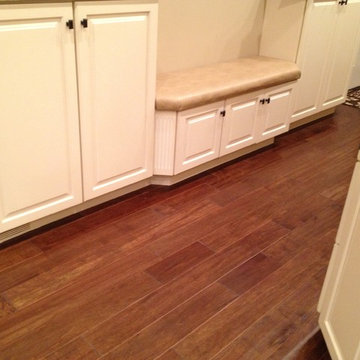
Biscotti w/ Coconut Glaze cabinets, mocha maple floors, giallo venezia and black marinace granite counters, african walnut custom table top, and trapezoid slate/glass combo backsplash tile - built-in bench headed to/from garage and laundry
Kitchen with Beige Cabinets Design Ideas
8
