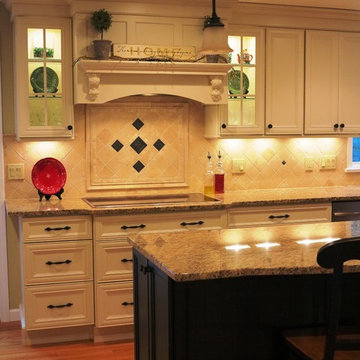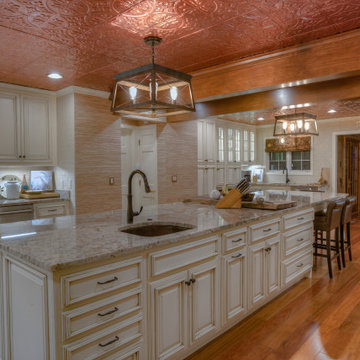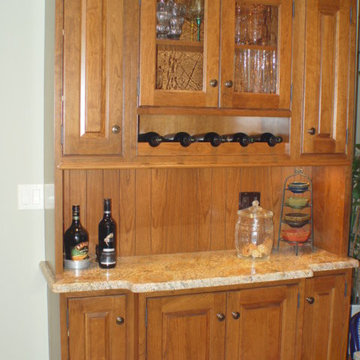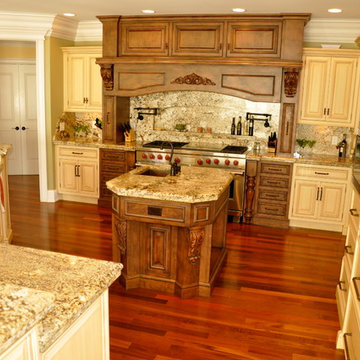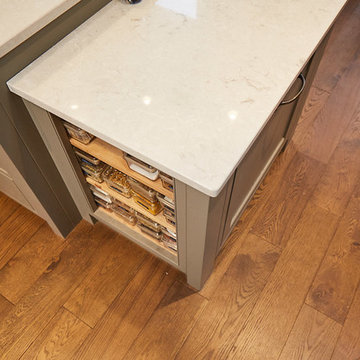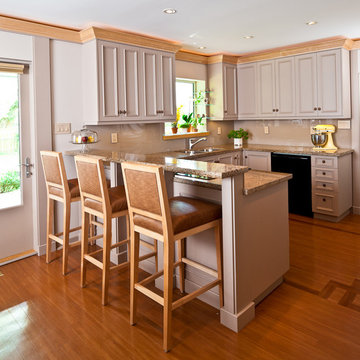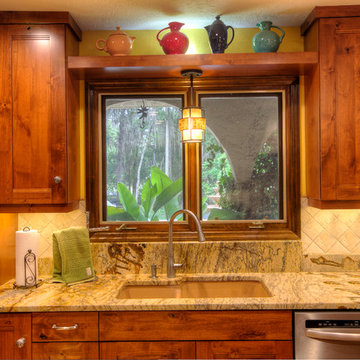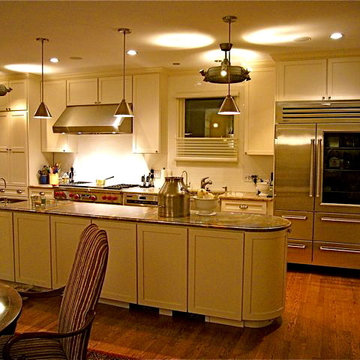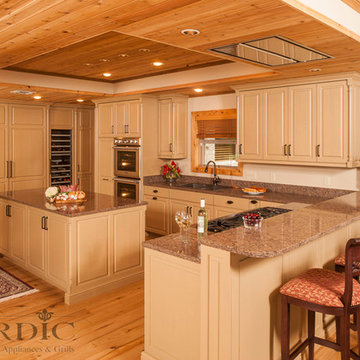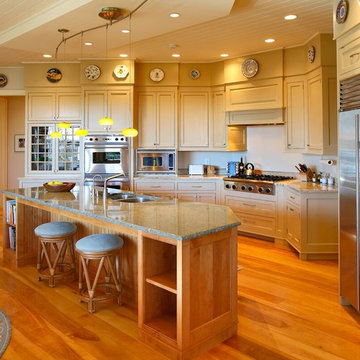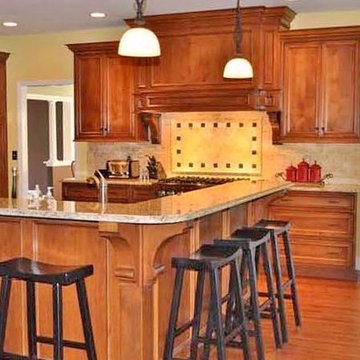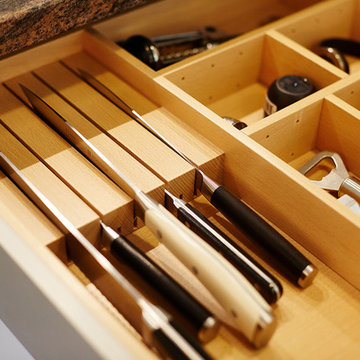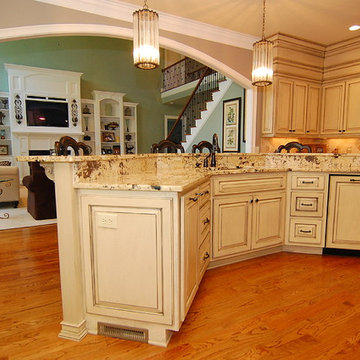Kitchen with Beige Cabinets Design Ideas
Refine by:
Budget
Sort by:Popular Today
121 - 140 of 339 photos
Item 1 of 3
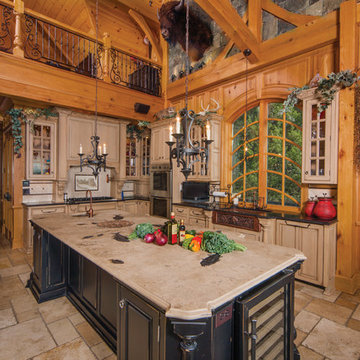
The extra long island, double oven and extra space to move around makes this the perfect kitchen for holiday meal preparation.
Photo Credit: Joseph Hilliard
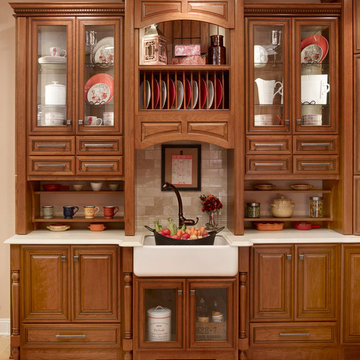
Covered Bridge custom cabinetry from J Bradwells Kitchen Home and Design Lashaska PA 18931
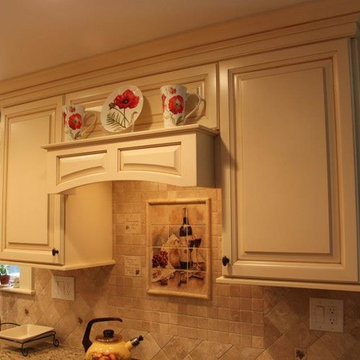
Luxury Line by Tedd Wood Custom Cabinetry, CRP10 Door style, Dover White with Brown Glaze, Giallo Ornamental Granite
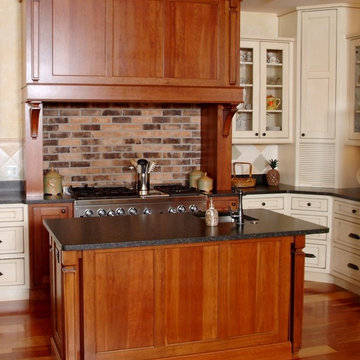
Center Island accented with corner details and quartz countertop. Custom corner drawer base units, appliance garage and decorative glass doors. Cherry hardwood floor. Stainless steel range and custom vent detail. Undermount sinks, raised dishwasher for easier access. Drawer microwave mounted in island.
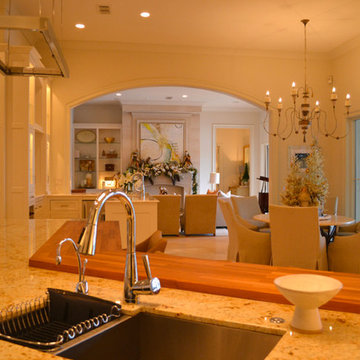
Photos Niel Ladner
Appliances & Kitchen Design By Trevor Childs / Sunbelt Lighting - Appliance & Design Center
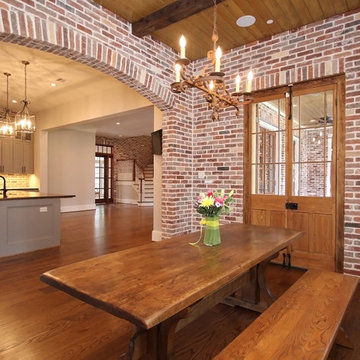
Breakfast room with brick walls, reclaimed doors with exterior shutters, planked ceilings with reclaimed beams.
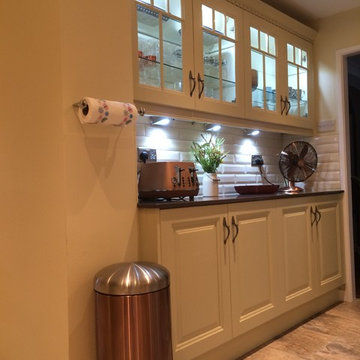
There was a lot wrong with this kitchen.....Very outdated style and colour. Gloomy. A window that wasn't blocked up when the extension was built. A wall facing breakfast bar nobody wanted to sit. And a long corridor of wasted space with patio doors at the end opening onto the front drive. But what potential! The owners wanted a simple bright kitchen with modern touches but a traditional feel. We chose shaker style units and a neutral colour scheme of buttermilk and taupe. We transformed the corridor into a utility area with a new downstairs toilet, a cupboard for the boiler and cleaning equipment, and a laundry area with a new washer/dryer. A diving wall zoned this off from the rest of the kitchen. The rest of the kitchen was redesigned to include more units and appliances and a more sociable breakfast bar with a solid oak counter. We increased the amount of light by adding ceiling spots, under cupboard and in cupboard lighting and diner style pendants over the breakfast bar. We kept the wall tiles simple but used dark grout and a combination of herringbone and brick effect patterns to make them stand out. The floor tiles are a light stone effect with a tinge of dark slate colours. We used copper accessories to add some more colour and warmth to the scheme.
Kitchen with Beige Cabinets Design Ideas
7
