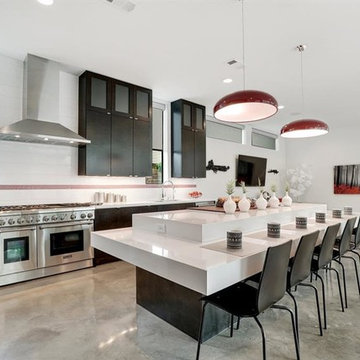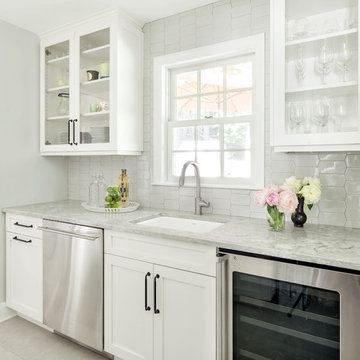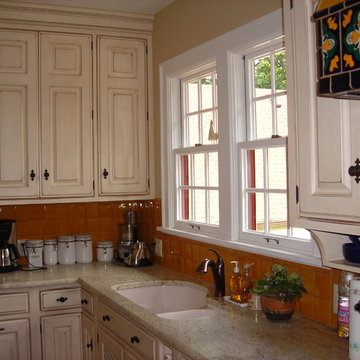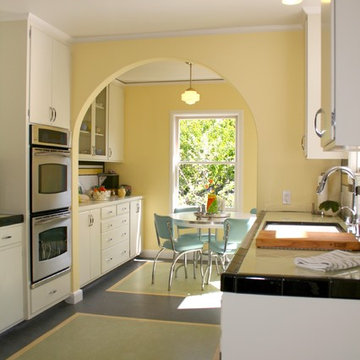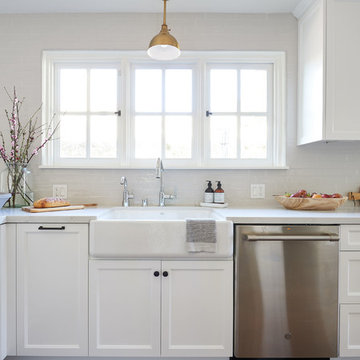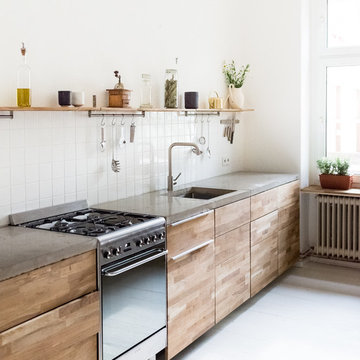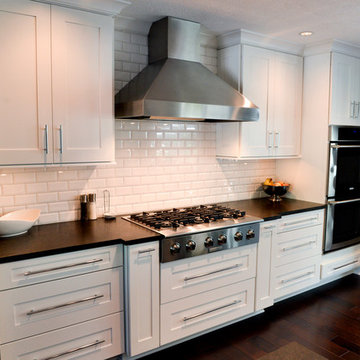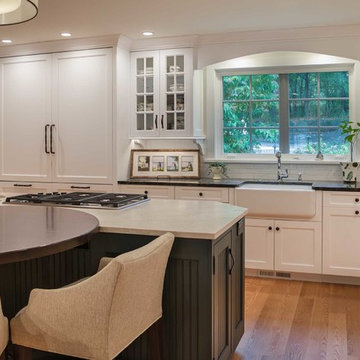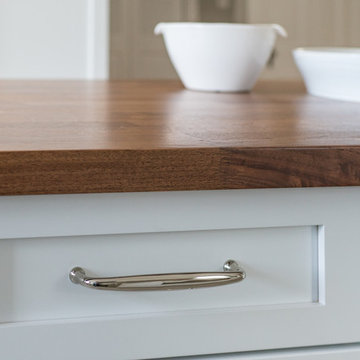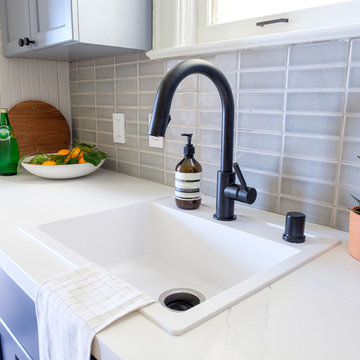Kitchen with Ceramic Splashback Design Ideas
Refine by:
Budget
Sort by:Popular Today
41 - 60 of 394 photos
Item 1 of 3
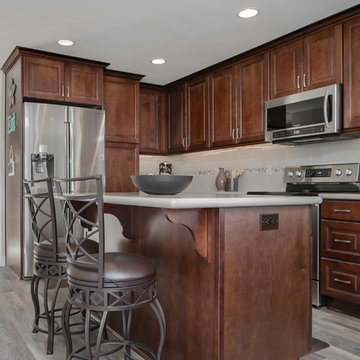
We are very excited to share this project with you! As you probably know, Reborn Cabinets constantly strives to manufacture the best kitchen and bathroom cabinets and Signature Refacing products! But above and beyond that, our real focus is to provide “The Ultimate Remodeling Experience!” In-line with this vision, we partnered with Wellborn Cabinets a little over a year ago, and we are thrilled with the quality and variety that Wellborn has opened-up for our clients!
This kitchen began with cabinets that were over 30 years old, and that had been painted over many, many times. While Reborn Cabinets can reface most cabinets surfaces, sometimes the cabinetry is just too old to reface and achieve the look our client is looking for and deserves. This is a perfect opportunity for our Reborn Designers to introduce our clients to Wellborn!
The Wellborn family has owned and operated Wellborn Cabinet, Inc. since 1961. Their goal is to provide kitchen and bath cabinets crafted by dedicated Wellborn employees with the utmost quality and care…see? It’s a great culture fit for Reborn Cabinets, and a reliable product to offer our clients who are interested in replacing their cabinets, while keeping their existing layout!
As you can see, new cabinets (maple with a sienna finish), new counters (Stilestone quartz, Lena color), and a new sink (Blanco) is a dramatic change!
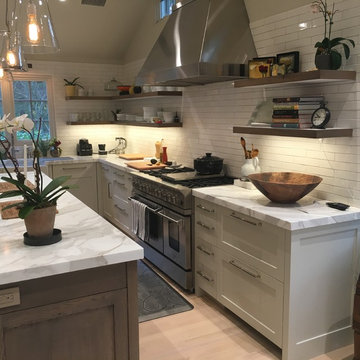
Kitchen remodel with reclaimed wood island and painted perimeter cabinets. Floating shelves with plugs and lighting under.
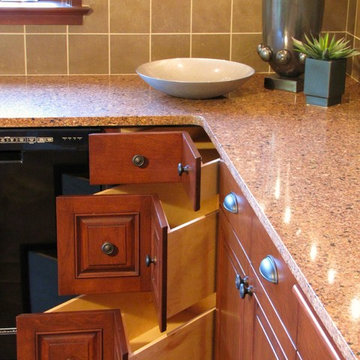
Great thought was put into making the kitchen a chic and spacious area that would function both for family breakfasts and evening entertaining, with custom cherry cabinets, a large curved island and glass accented backsplash. The previous layout felt cramped, blocked the view, and guests and kids had to walk through the prep area. The new location of the kitchen allows for a commanding view of the family room fireplace and the water.
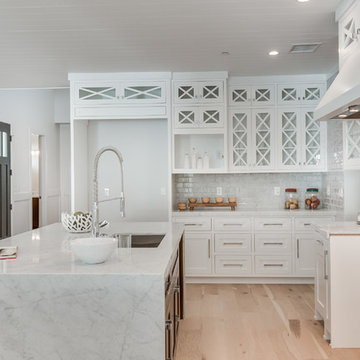
Embodying the rich, exotic flavor of imported French wine, The European engineered Flooring Oak Lambrusco offers light, creamy hues and a distinguished sense of style, investing your home decor with classic European charm. Each extra long, 7.5" wide plank is meticulously wire-brushed, creating hardwood floors that are totally unique in texture and color.
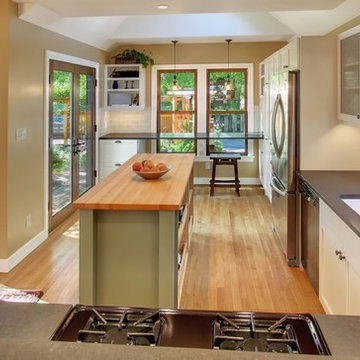
This Seattle remodel in the Ravenna neighborhood makes the most of its narrow, compact shape, with a vaulted ceiling filled with natural light, loads of indoor-outdoor connection, and ample workspace. Low-voc paints from Green Depot were utilized along with other sustainable products. The home perfectly embodies the family's nature-loving disposition.
Photos: Vista Estate Imaging
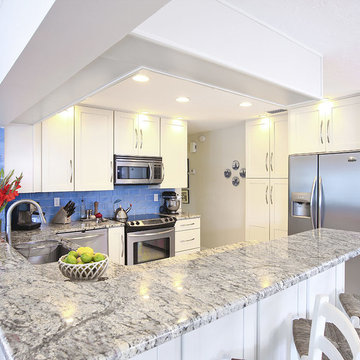
Tampa's Award Winning Kitchen & Bath Designer
Best of Houzz 2015-2016
Location: PO Box 341348
Tampa, FL 33694
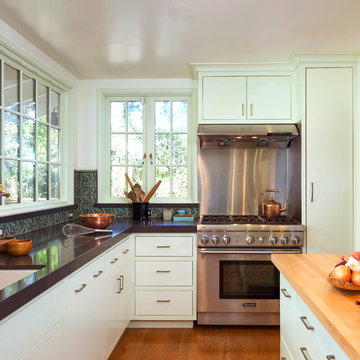
Stainless steel stove surround and casement windows at the counter.
Photos by Ryan Rosene
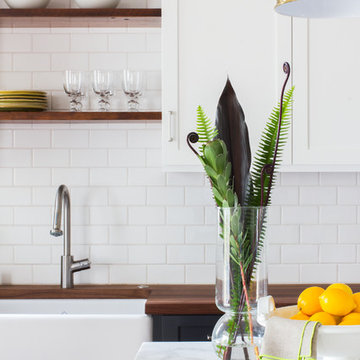
COA transformed this San Francisco home into a more beautiful, spacious, light-filled and comfortable space by redesigning the back of the house to create an open format kitchen/dining area with modern amenities.
Helynn Ospina Photography
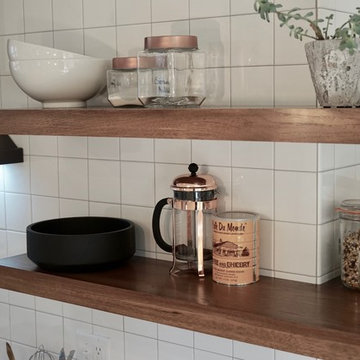
Walnut wrap around shelves is the natural focal point in this Scandinavian / Asian kitchen
Kitchen with Ceramic Splashback Design Ideas
3
