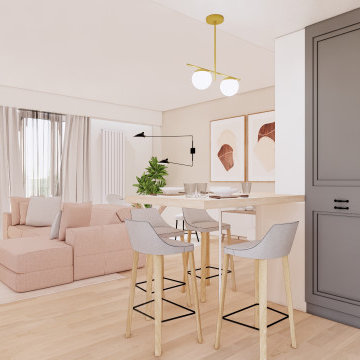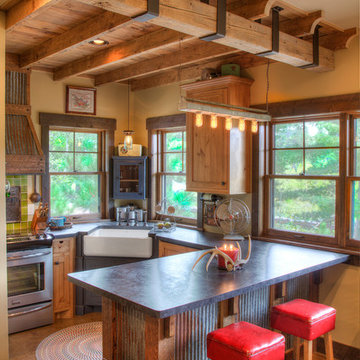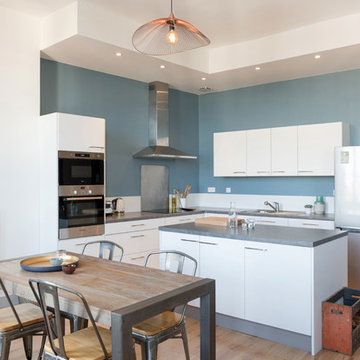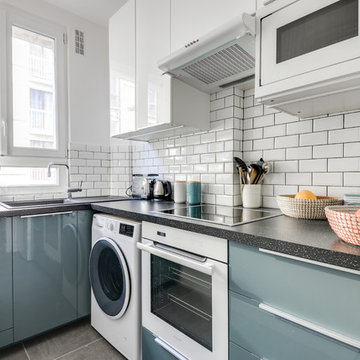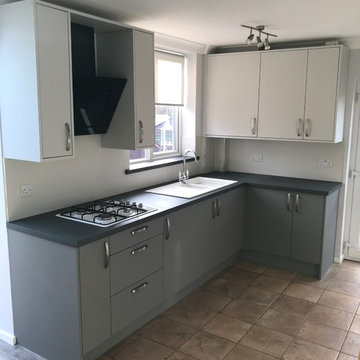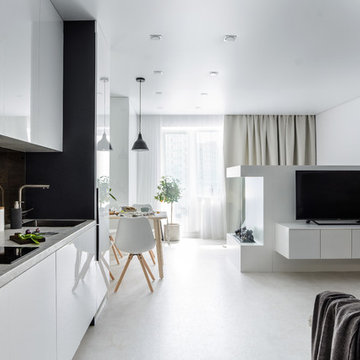Kitchen with Glass Benchtops and Laminate Benchtops Design Ideas
Refine by:
Budget
Sort by:Popular Today
21 - 40 of 41,746 photos
Item 1 of 3

Retro inspired and re-imagined for modern living. We were thrilled to design this very special kitchen. Checker linoleum floors offset the white cabinets and tin ceiling. What a joyful space to gather with your family.

Petit studio de 18m² dans le 7e arrondissement de Lyon, issu d'une division d'un vieil appartement de 60m².
Le parquet ancien ainsi que la cheminée ont été conservés.
Budget total (travaux, cuisine, mobilier, etc...) : ~ 25 000€

The beautifully warm and organic feel of Laminex "Possum Natural" cabinets teamed with the natural birch ply open shelving and birch edged benchtop, make this snug kitchen space warm and inviting.
We are also totally loving the white appliances and sink that help open up and brighten the space. And check out that pantry! Practical drawers make for easy access to all your goodies!

La cuisine toute en longueur, en vert amande pour rester dans des tons de nature, comprend une partie cuisine utilitaire et une partie dînatoire pour 4 personnes.
La partie salle à manger est signifié par un encadrement-niche en bois et fond de papier peint, tandis que la partie cuisine elle est vêtue en crédence et au sol de mosaïques hexagonales rose et blanc.
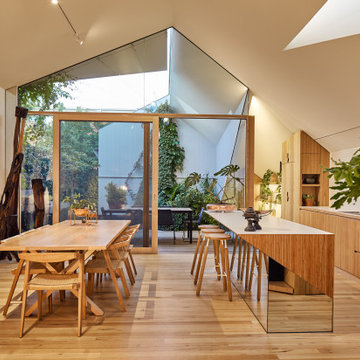
The house supports the clients’ new, shared life with a contemporary design tailored for accessibility & multigenerational living to futureproof the house. Living zones are connected via ramps internally and externally for universal access, to see the couple into their senior years. The transitional space between living and sleeping is optimized for storage and display. Joinery lines the length of the wall, with a refined palette of timber and tiles, providing a layered backdrop for the couples’ combined landscape of artwork, furniture, plants and books.

Clean, cool and calm are the three Cs that characterise a Scandi-style kitchen. The use of light wood and design that is uncluttered is what Scandinavians look for. Sleek and streamlined surfaces and efficient storage can be found in the Schmidt catalogue. The enhancement of light by using a Scandi style and colour. The Scandinavian style is inspired by the cool colours of landscapes, pale and natural colours, and adds texture to make the kitchen more sophisticated.
This kitchen’s palette ranges from white, green and light wood to add texture, all bringing memories of a lovely and soft landscape. The light wood resembles the humble beauty of the 30s Scandinavian modernism. To maximise the storage, the kitchen has three tall larders with internal drawers for better organising and unclutter the kitchen. The floor-to-ceiling cabinets creates a sleek, uncluttered look, with clean and contemporary handle-free light wood cabinetry. To finalise the kitchen, the black appliances are then matched with the black stools for the island.
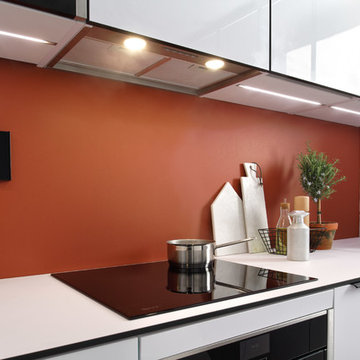
A clever U-shaped kitchen with Everest-coloured units from the Strass range and Black units from the Loft range. An eye-catching Nano Everest compact worktop with a black-and-white design and a Nano Black laminate worktop for the dining area.
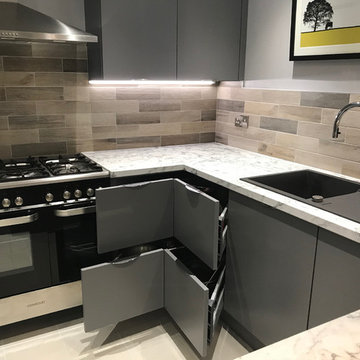
Grey smooth painted kitchen with excellent corner storage. Maximising space and access.

Light & bright this spacious pantry has space for it all! Roll out drawers make it easy to reach everything. Appliances can stay on the counter space.
Mandi B Photography
Kitchen with Glass Benchtops and Laminate Benchtops Design Ideas
2
