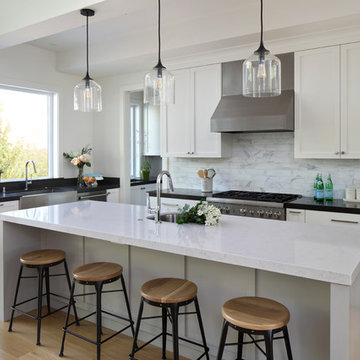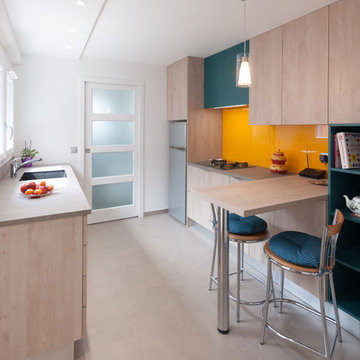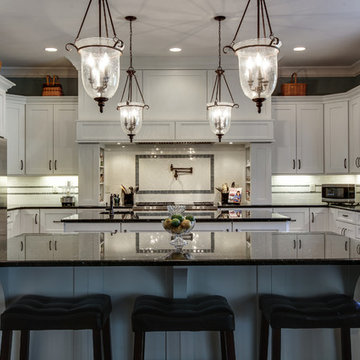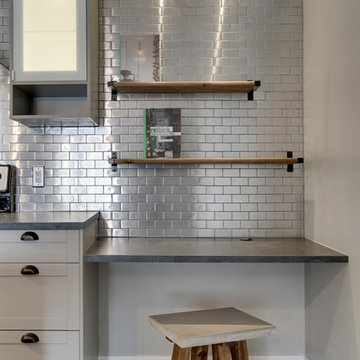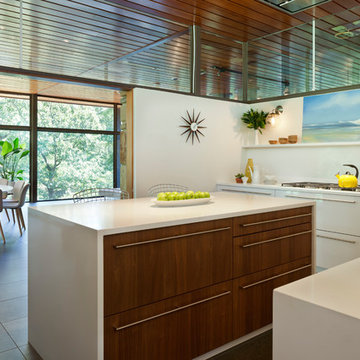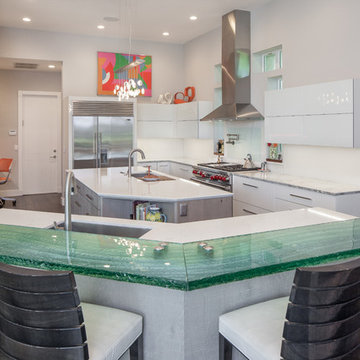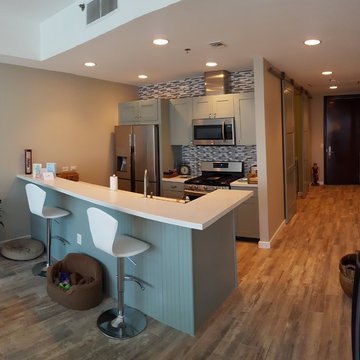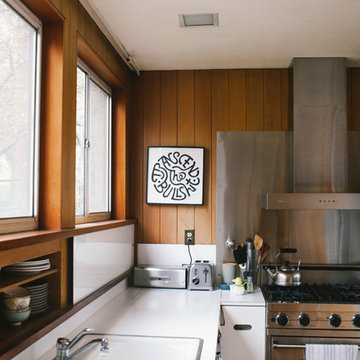Kitchen with Glass Benchtops and Laminate Benchtops Design Ideas
Refine by:
Budget
Sort by:Popular Today
81 - 100 of 41,746 photos
Item 1 of 3

В бане есть кухня, столовая зона и зона отдыха, спальня, туалет, парная/сауна, помывочная, прихожая.
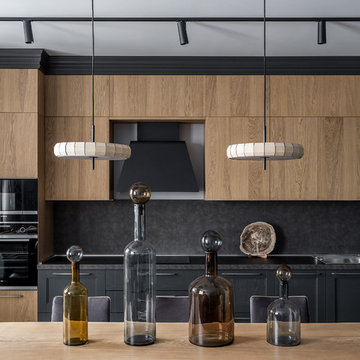
Архитектор: Егоров Кирилл
Текстиль: Егорова Екатерина
Фотограф: Спиридонов Роман
Стилист: Шимкевич Евгения

Remodeled cottage kitchen. Recycled cabinets, new beveled subway tile, and whitewashed pine ceiling
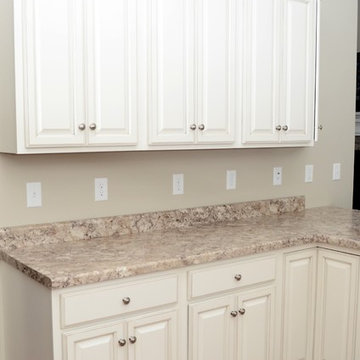
Cabinet Brand: Haas Lifestyle Collection
Wood Species: Maple
Cabinet Finish: Whip Cream
Door Style: Liberty Square
Countertop: Laminate, Modern Style, Autumn Carnival
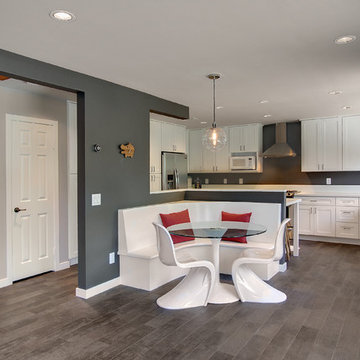
This Banquette and the entire project was designed by Renzo J Nakata Architects and constructed by M&J Star Construction.
Renzo J Nakata Architects http://www.houzz.com/pro/renzojnakata/renzo-j-nakata-architects
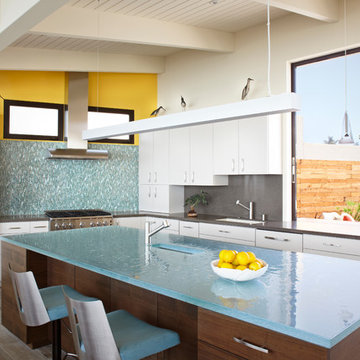
This whole house remodel updated and expanded a 1950’s contemporary. In addition to making the home more comfortable and energy efficient, the remodel added fabulous finishes. The owners were interested in creating multiple outdoor spaces for entertaining. Architect: Harrison Design; Landscape Design/Construction: Grace Design Associates; Photography: Jake Cryan Photography
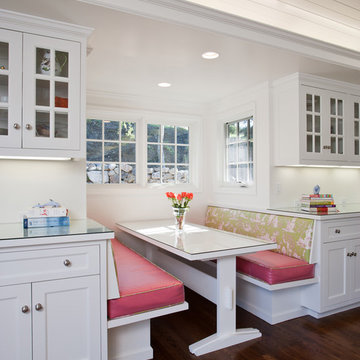
This project was a residence for a young couple starting a new family. The site was a spectacular hilltop site within minutes of downtown. The client wished for a home that could serve as their foundation for the next 30 years. With this in mind we placed a large emphasis on the designing the kitchen as the heart of the home. We rebuilt the rear of the house to incorporate an open and airy kitchen – designing a space that would serve as the nerve center of their lives. Bringing in natural light, views and access to the outdoors was essential to make this work for the clients. We then reconfigured the rest of the house to more accurately reflect the process of their daily life.
Photography: Emily Hagopian

The kitchen sits under the low ceiling of the existing house and acts as a separation between living and dining. The benchtops and cupboards are made from solid plywood with white laminate veneer and exposed ply edges. The lower doors and draws feature cut-out handles, while the upper ones are touch-catch to maintain the clean modern aesthetic.
Kitchen with Glass Benchtops and Laminate Benchtops Design Ideas
5



