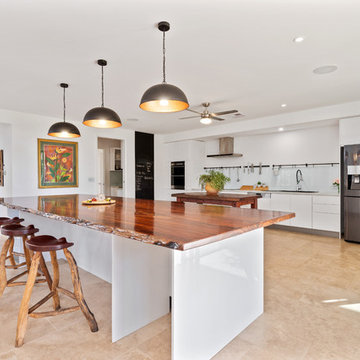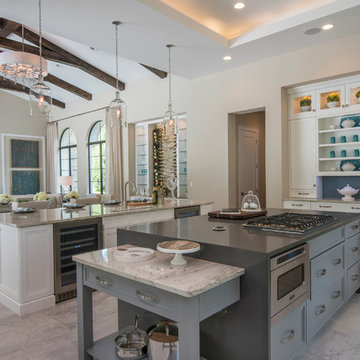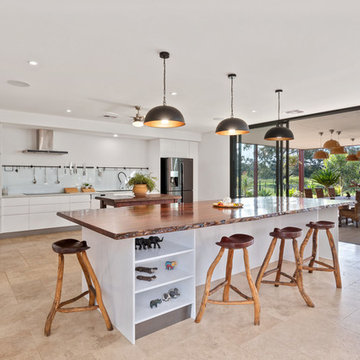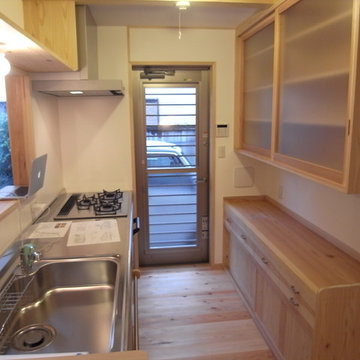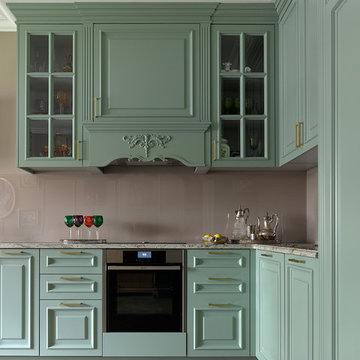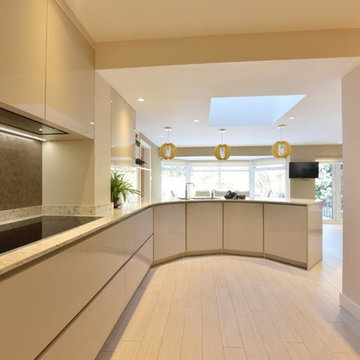Kitchen with Glass Sheet Splashback and Beige Benchtop Design Ideas
Sort by:Popular Today
21 - 40 of 1,225 photos

This tiny kitchen sits in the corner of this top floor apartment. A tight angle made it difficult to maximise storage - especially with the hot water service in the corner under the bench. The blue/green glass splashback extends up behind the narrow canopy and makes a splash of colour in an otherwise neutral colour scheme. Supplemented by a small mobile chopping block benchtop space is reasonable given the space. A small pantry to the left supplements the storage shown.

Moderne, stilvolle Küche. Grifflose Fronten in grau-blau. Arbeitsplatte Quarzkomposite, beige, glänzend.
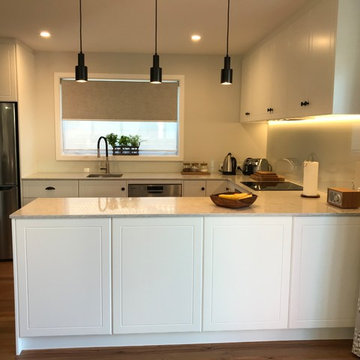
This kitchen features Caesarstone Bianco Drift 20mm benchtops with Dezignatek Classic White Satin cabinetry (Capri door detail).
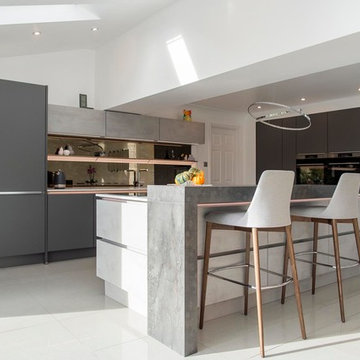
The distinctive island is enhanced further by the 100mm thick raised breakfast bar Consul Panel in a contrasting metal art décor colour, making a bold statement within the large feature island that dominates the space.

Our clients wanted an open plan family kitchen diner incorporating space for a play area and relaxation zone. With fabulous views over the garden, this kitchen is both practical and stylish with ample storage solutions and multiple seating options. The bench seating is integrated into the back of the L shaped island creating a sociable dining space whilst a breakfast bar caters for eating on the go. It is light and spacious and was a delightful project to work on.
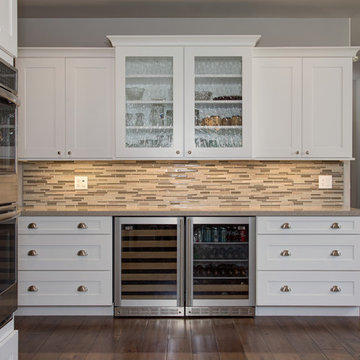
With a family of five, this kitchen is equipped with a beverage station for the adults and the children. It also allows for extra counter space and a serving buffet for birthday parties, holidays, or other family gatherings.
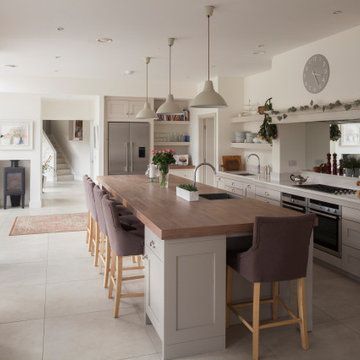
The long central kitchen island is the heart of this contemporary home, the view to the wicklow hills reflected in the mirrored splashback.

Simon Taylor Furniture was commissioned to undertake the full refurbishment of an existing kitchen space in a Victorian railway cottage in a small village, near Aylesbury. The clients were seeking a light, bright traditional Shaker kitchen that would include plenty of storage and seating for two people. In addition to removing the old kitchen, they also laid a new floor using 60 x60cm floor tiles in Lakestone Ivory Matt by Minoli, prior to installing the new kitchen.
All cabinetry was handmade at the Simon Taylor Furniture cabinet workshop in Bierton, near Aylesbury, and it was handpainted in Skimming Stone by Farrow & Ball. The Shaker design includes cot bead frames with Ovolo bead moulding on the inner edge of each door, with tongue and groove panelling in the peninsula recess and as end panels to add contrast. Above the tall cabinetry and overhead cupboards is the Simon Taylor Furniture classic cornice to the ceiling. All internal carcases and dovetail drawer boxes are made of oak, with open shelving in oak as an accent detail. The white window pelmets feature the same Ovolo design with LED lighting at the base, and were also handmade at the workshop. The worktops and upstands, featured throughout the kitchen, are made from 20mm thick quartz with a double pencil edge in Vicenza by CRL Stone.
The working kitchen area was designed in an L-shape with a wet run beneath the main feature window and the cooking run against an internal wall. The wet run includes base cabinets for bins and utility items in addition to a 60cm integrated dishwasher by Siemens with deep drawers to one side. At the centre is a farmhouse sink by Villeroy & Boch with a dual lever mixer tap by Perrin & Rowe.
The overhead cabinetry for the cooking run includes three storage cupboards and a housing for a 45cm built-in Microwave by Siemens. The base cabinetry beneath includes two sets of soft-opening cutlery and storage drawers on either side of a Britannia range cooker that the clients already owned. Above the glass splashback is a concealed canopy hood, also by Siemens.
Intersecting the 16sq. metre space is a stylish curved peninsula with a tongue and grooved recess beneath the worktop that has space for two counter stools, a feature that was integral to the initial brief. At the curved end of the peninsula is a double-door crockery cabinet and on the wall above it are open shelves in oak, inset with LED downlights, next to a tall white radiator by Zehnder.
To the left of the peninsula is an integrated French Door fridge freezer by Fisher & Paykel on either side of two tall shallow cabinets, which are installed into a former doorway to a utility room, which now has a new doorway next to it. The cabinetry door fronts feature a broken façade to add further detail to this Shaker kitchen. Directly opposite the fridge freezer, the corner space next to doors that lead to the formal dining room now has a tall pantry larder with oak internal shelving and spice racks inside the double doors. All cup handles and ball knobs are by Hafele.

You’ll always be on holidays here!
Designed for a couple nearing retirement and completed in 2019 by Quine Building, this modern beach house truly embraces holiday living.
Capturing views of the escarpment and the ocean, this home seizes the essence of summer living.
In a highly exposed street, maintaining privacy while inviting the unmistakable vistas into each space was achieved through carefully placed windows and outdoor living areas.
By positioning living areas upstairs, the views are introduced into each space and remain uninterrupted and undisturbed.
The separation of living spaces to bedrooms flows seamlessly with the slope of the site creating a retreat for family members.
An epitome of seaside living, the attention to detail exhibited by the build is second only to the serenity of it’s location.
Kitchen with Glass Sheet Splashback and Beige Benchtop Design Ideas
2
