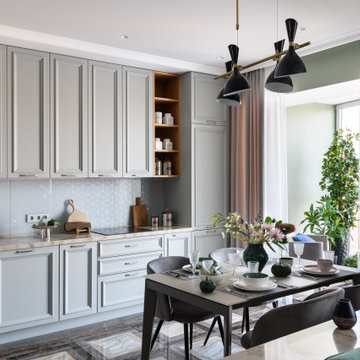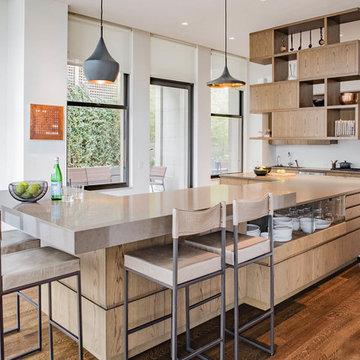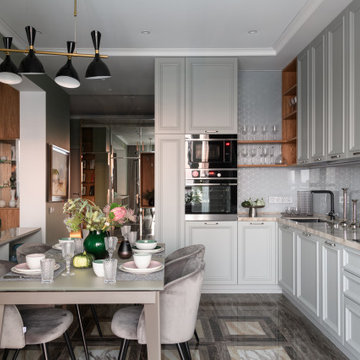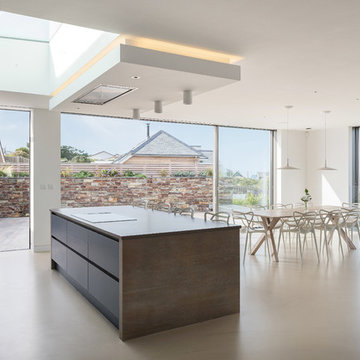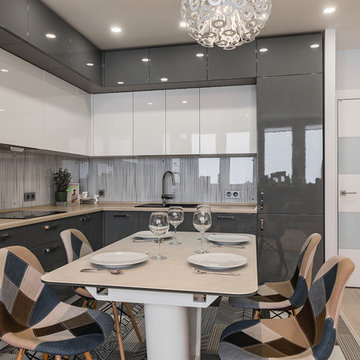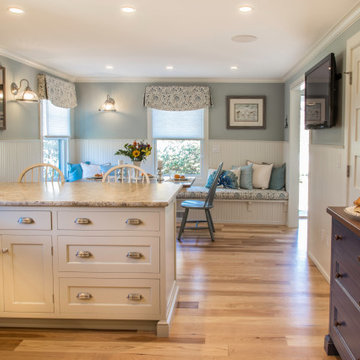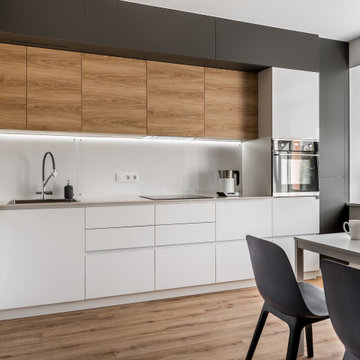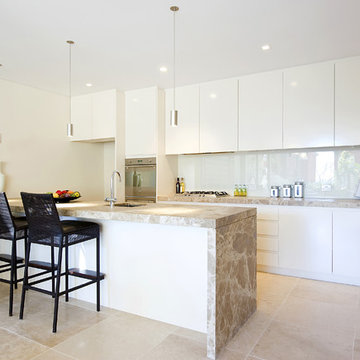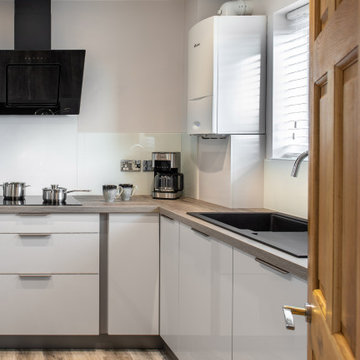Kitchen with Glass Sheet Splashback and Beige Benchtop Design Ideas
Refine by:
Budget
Sort by:Popular Today
41 - 60 of 1,225 photos
Item 1 of 3
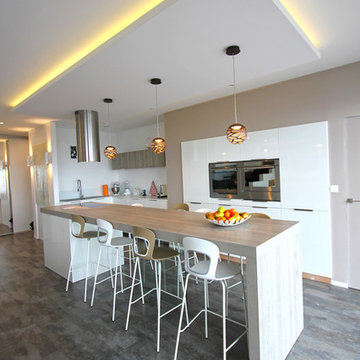
Dans cet appartement très lumineux et tourné vers la ville, l'enjeu était de créer des espaces distincts sans perdre cette luminosité. Grâce à du mobilier sur mesure, nous sommes parvenus à créer des espaces communs différents.
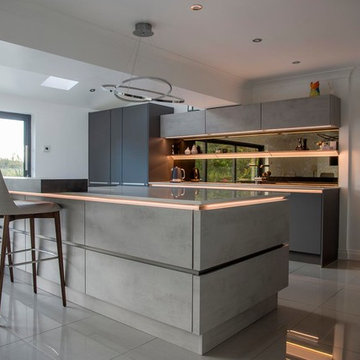
Another stunning kitchen from our Bergwald Range in the ever popular Concrete Effect and Slate Grey. Finished off with Stone Silestone worktops and a Black Gloss glass splashback.
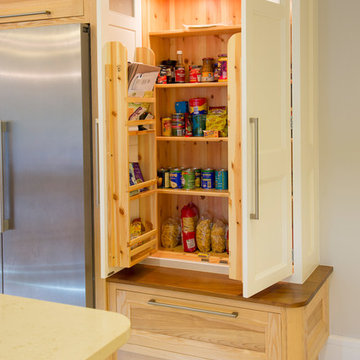
The larders have spice shelving on the inside of the doors maximizing storage and ease of use. All shelving is adjustable for larger items.
Jorg Koster Photography
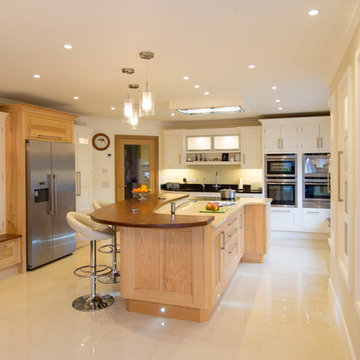
The American fridge freezer is housed in Ash with double larders either side and Teak worktops over the drawers to marry in with the Island breakfast Worktop in Teak
Jorg Koster Photography
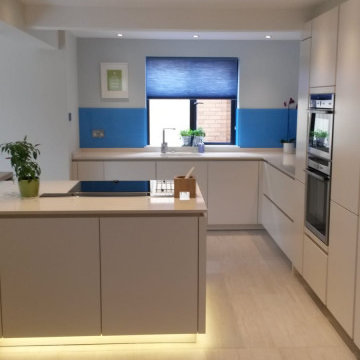
A contemporary handleless kitchen in matt sand grey with a Silestone quartz worktop. The island unit incorporates a breakfast bar with oak worktop and side panels.

Walk-in pantry and scullery - big enough to house another fridge. The clients have used a more economical laminate for the benchtops in the scullery; colour very similar to the stone in the adjacent kitchen.
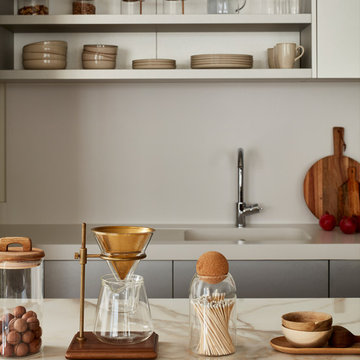
An apartment by Black and Milk. Visit https://blackandmilk.co.uk/battersea-power-station/ for more details.
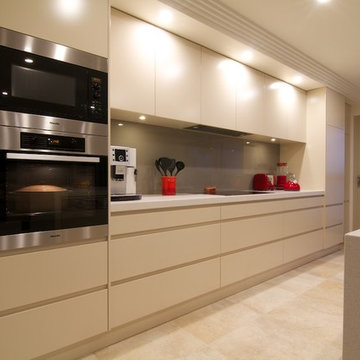
The star in this space is the view, so a subtle, clean-line approach was the perfect kitchen design for this client. The spacious island invites guests and cooks alike. The inclusion of a handy 'home admin' area is a great addition for clients with busy work/home commitments. The combined laundry and butler's pantry is a much used area by these clients, who like to entertain on a regular basis. Plenty of storage adds to the functionality of the space.
The TV Unit was a must have, as it enables perfect use of space, and placement of components, such as the TV and fireplace.
The small bathroom was cleverly designed to make it appear as spacious as possible. A subtle colour palette was a clear choice.
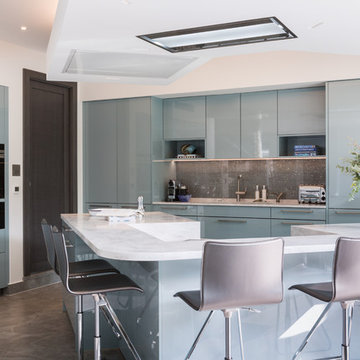
Kitchen design, supplied and installed in a this new build family home in Wimbledon, London. The bespoke splashback gives a truly unique feel and is the perfect compliment to the Metallic Ocean Blue furniture.
Photo Credit: Marcel Baumhauer da Silva - hausofsilva.com
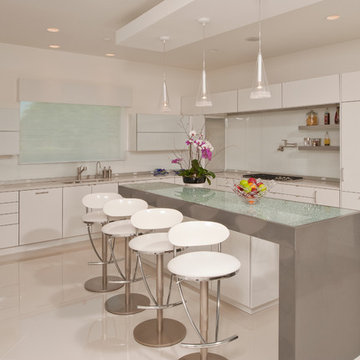
©StevenPaulWhitsitt_Photography
Kitchen & Bath Design by
Nordic Kitchens and Baths
http://www.nordickitchens.com/
Kitchen with Glass Sheet Splashback and Beige Benchtop Design Ideas
3
