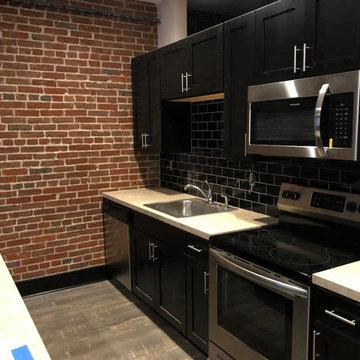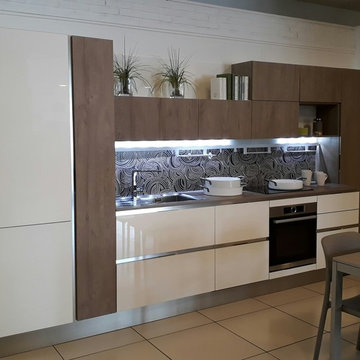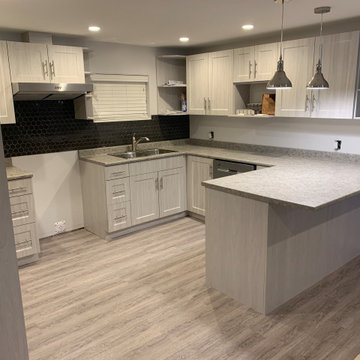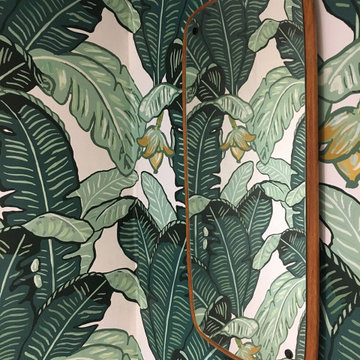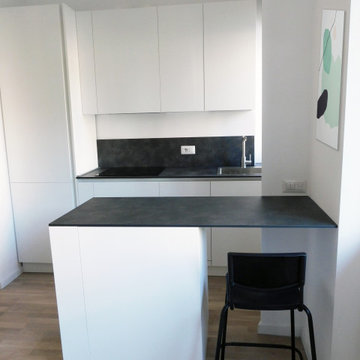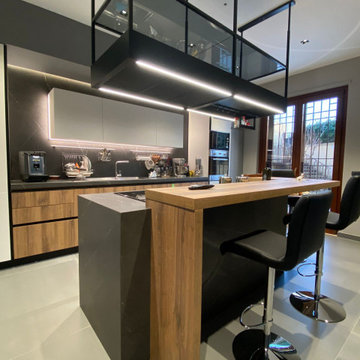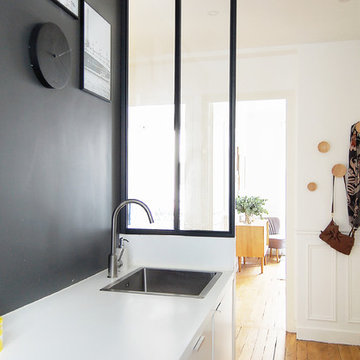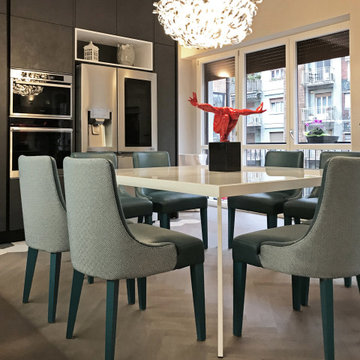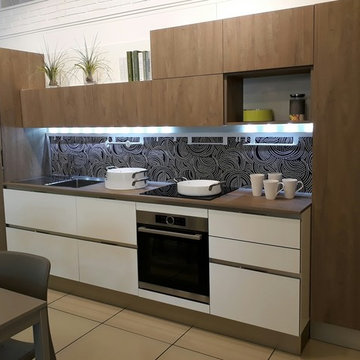Kitchen with Laminate Benchtops and Black Splashback Design Ideas
Refine by:
Budget
Sort by:Popular Today
81 - 100 of 2,124 photos
Item 1 of 3
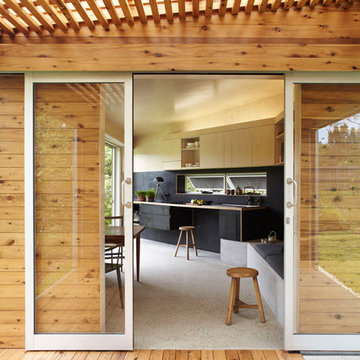
The semi-outdoor deck is the main breakout space and designed for the occupant to circulate across on a daily basis, it heightens one’s awareness of the changing environmental conditions.
Photography by Alicia Taylor
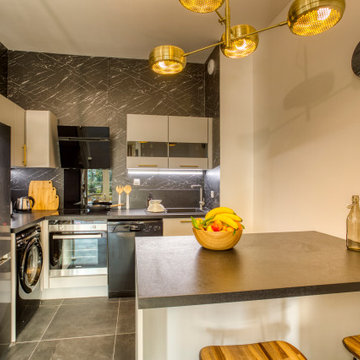
Des touches de bois et de laiton et du marbre pour un rendu chic et chaleureux
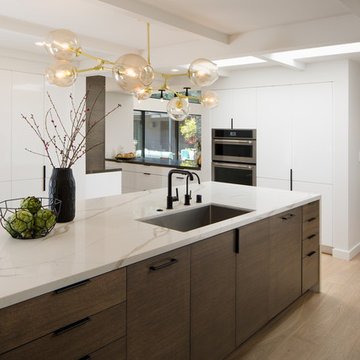
Open kitchen with white laminate cabinets
Calcatta Manhattan Polar Stone used on the island and waterfall edges
Design by Christie May with Rockwell Interiors
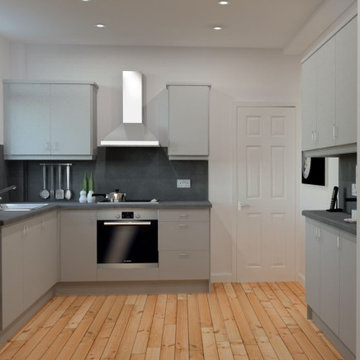
This is Lucy's story, she owns a property that she rents through housing association. She recently decided that it was time to renovate her property and asked ARA Home Design to take care of the kitchen area.
She wants something fresh, simple and easy to maintain to accommodate a low budget but also create a beautiful modern and simplistic look!
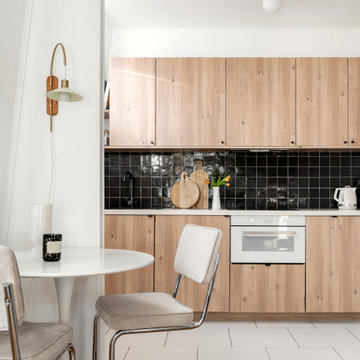
Le projet Jeanne est l'exemple parfait d'un projet qui n'a pas besoin de grands travaux, mais qui a besoin d'une remise en état et d'une personnalisation. Nous sommes alors intervenues de la phase d’esquisse jusqu'au suivi de chantier, pour remettre l'appartement aux normes, optimiser l'espace de la cuisine, et personnaliser l'appartement.
La cuisine étant ouverte sur le salon, nous l'avons imaginée neutre en bois avec une crédence noire, pour ajouter du contraste. Nous retrouvons les mêmes teintes dans l’espace salon. La chambre a, quant à elle, été personnalisée avec la présence forte d'un papier peint graphique. Il apporte de la couleur et de l'énergie à la pièce.
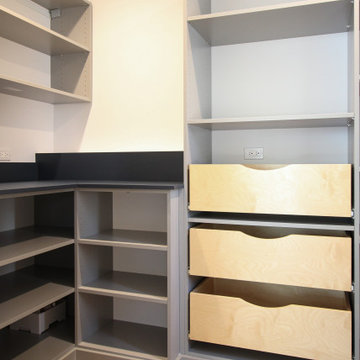
Beautiful Pantry custom-designed to fit a space with multiple wall depths and window. Solutions include counter top space for appliances, wire baskets for fruits and vegetables, rolling trays for ease of access and corner unit to maximize space. Colors used to match rest of the kitchen.
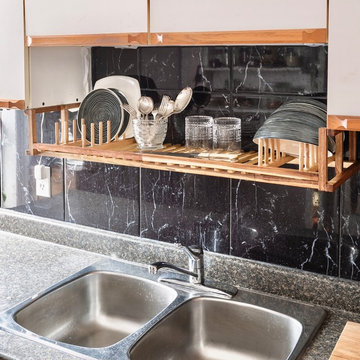
Having minimal counter space we didn't want to take up any of it with a dish drying rack so we custom built this over the sink model that helps to keep every day items close at hand and out of the way.

This angle demonstrates the importance of the working space between the island and the cook top.
Too often, the working space is sacrificed, constricting the number of people that can work comfortably within the kitchen - regardless of its overall size.
Stunning country influence nestled in this 2017 modern new build home.
The lacquer doors compliment the dark oak laminate top, offering a warm and welcoming appeal to friends and family.
Floor to ceiling cabinets offers an enormous amount of storage, and the negative detail above the cornice prevents the height of the kitchen over powering the room.
All Palazzo kitchens are locally designed by fully qualified (and often award winning) designers, an manufactured using precision German Engineering, and premium German Hardware.
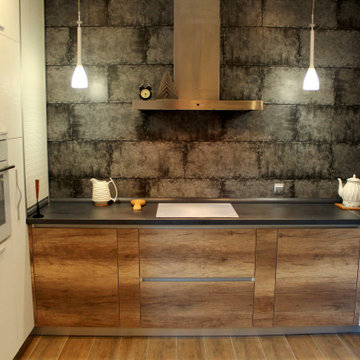
Кухня с необычным фартуком. С первого взгляда это похоже на строительные блоки, но на самом деле - это дорогая итальянская плитка.
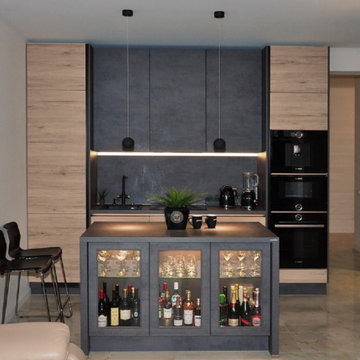
Современная кухня с симметричной планировкой, компактной рабочей зоной и встроенным в остров баром.
Комбинация светлого дерева и темного бетонного декора. В качестве фартука также использована стеновая панель с фактурой темно-серого бетона.
Рабочая зона кухни и застекленная часть острова дополнены светодиодной подсветкой.
Выдвижные ящики укомплектованы системой разделителей для хранения посуды и столовых приборов.
Кухня изготовлена на фабрике nobilia в Германии.
Проект реализован салоном "Симона" в г.Нижний Новгород.
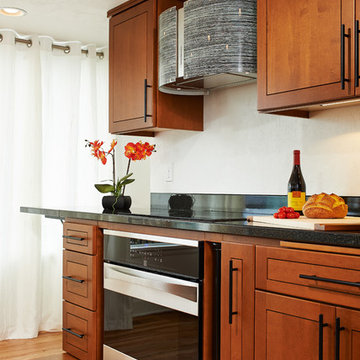
Built-in stepping stools allow easy access to the upper cabinets, and allow grandchildren to help in the kitchen!
Jenerik Images Photography
Kitchen with Laminate Benchtops and Black Splashback Design Ideas
5
