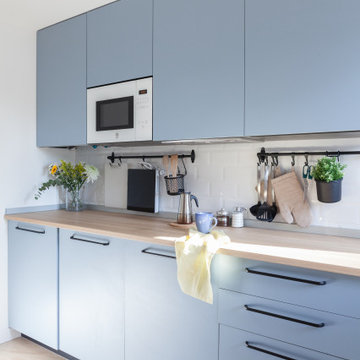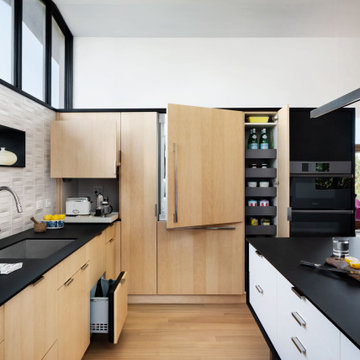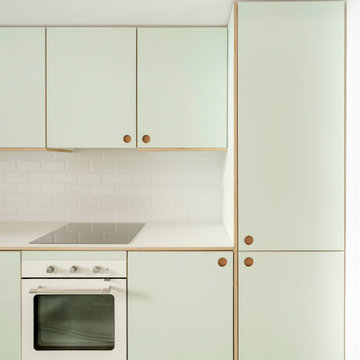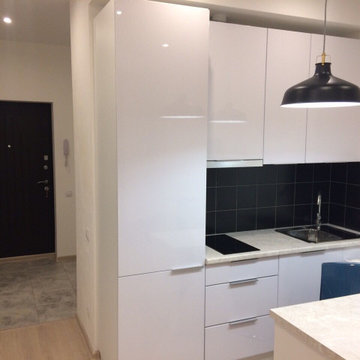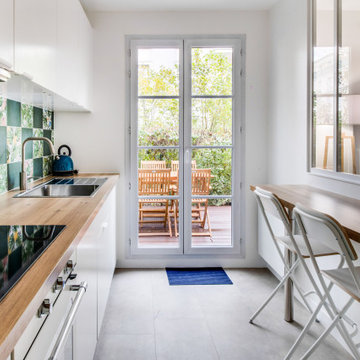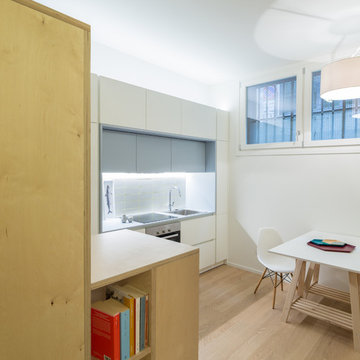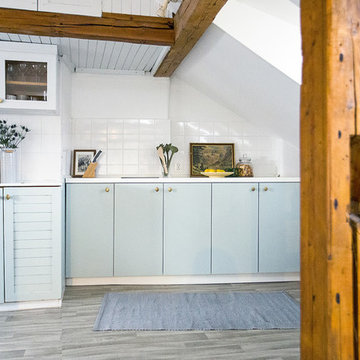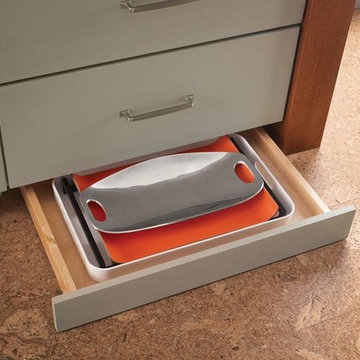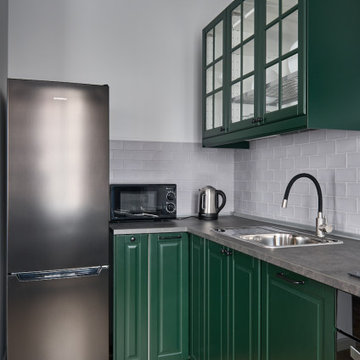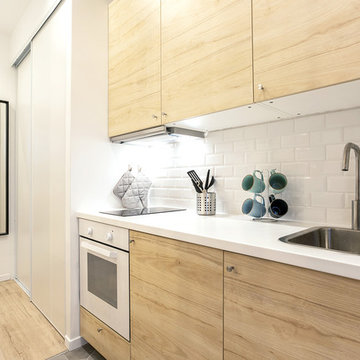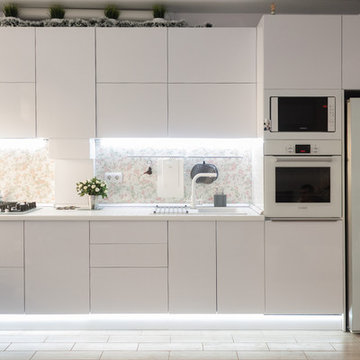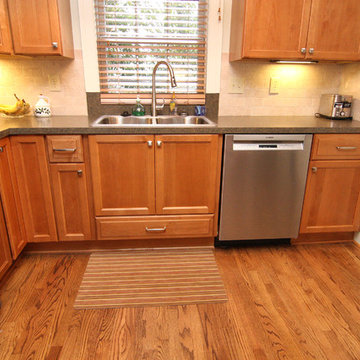Kitchen with Laminate Benchtops and Ceramic Splashback Design Ideas
Refine by:
Budget
Sort by:Popular Today
101 - 120 of 7,033 photos
Item 1 of 3

This Passover kitchen was designed as a secondary space for cooking. The design includes Moroccan-inspired motifs on the ceramic backsplash and ties seamlessly with the black iron light fixture. Since the kitchen is used one week to a month per year, and to keep the project budget-friendly, we opted for laminate countertops with a concrete look as an alternative to stone. The 33-inch drop-in stainless steel sink is thoughtfully located by the only window with a view of the lovely backyard. Because the space is small and closed in, LED undercabinet lighting was essential to making the surface space practical for basic tasks.
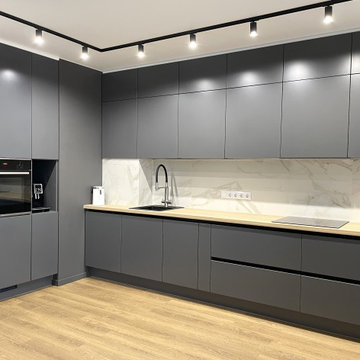
Просторная и современная кухня с непростыми углами, которые в итоге помогли объединить пространство, гармонично соединив зону пеналов и рабочую зону. За фото благодарим нашу клиентку. А цвет фасадов нам настолько понравился, что мы решили сделать что-нибудь в этом цвете на экспозиции в одном из наших салонов.
ОБРАТИТЕ ВНИМАНИЕ: Когда фасады тёмные, а в нашем случае тёмно-серый базовый цвет – центральная часть фартука светлая. Текстуру деревянной столешницы подбирали по тону к напольному покрытию. Никогда не устану об этом рассказывать – такое сочетание рекомендуют все наши знакомые дизайнеры-архитекторы, а мы поддерживаем.
УДАЧНОЕ РЕШЕНИЕ: Покрасили стену между двумя половинками кухни в цвет фасадов.
ВАЖНАЯ ОСОБЕННОСТЬ: В углу рядом с мойкой расположен короб с трубами, счётчиками и прочие коммуникации. Сверху мы замаскировали всё фальшиками, а нижняя база обустроена пусть и не глубоким, но полностью функциональным шкафом.
ХОРОШО ПРИДУМАНО: В пенале предусмотрена ниша для кофемашины.
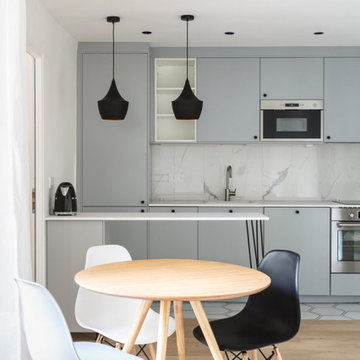
Cuisine Ikea imaginée par Mon Plan d'appart. Le carrelage hexagonal vient de chez As de Carreaux. Faïence murale Leroy Merlin
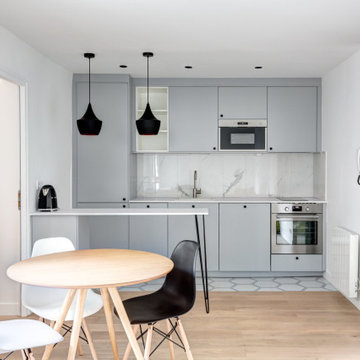
Cuisine Ikea imaginée par Mon Plan d'appart. Le carrelage hexagonal vient de chez As de Carreaux. Faïence murale Leroy Merlin
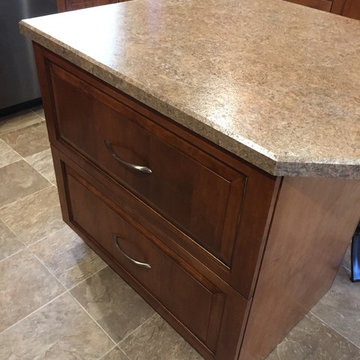
Complete Gut and remodel to this older home. Tore out existing bath and moved it, to make kitchen larger. Brought cabinets to the ceiling to make the space appear taller and larger.
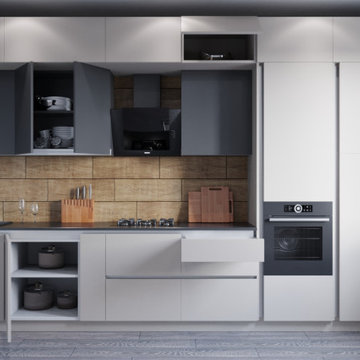
Корпус кухни изготовлен ЛДСП Egger австрийского производства, кромка ABS.
Фасады верхние ЛДСП Kronospan австрийского производства, кромка ABS
Фасады нижние и антресоли окрашенные матовой эмалью RAL 9003.
Фурнитура Blum, Австрия
Ручка скрытого типа Gola
Столешница изготовлена из тонкого ДСП 18мм и покрыта HPL пластиком Г-угол кромка ABS.
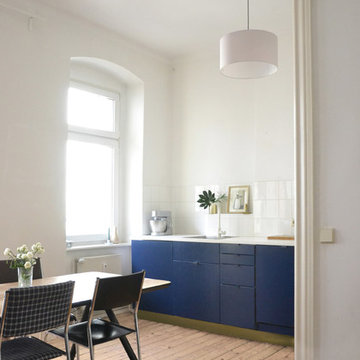
Eine Küche offen zum Wohnzimmer sollte nicht so sehr als Küchenzeile, sondern als Möbel im Wohnbereich wirken.
Kühlschrank, Geschirr und Stauraum sind im Abstand an der kurzen Wand der Küche in einem raumhohen Schiebetürschrank untergebracht (Fotos folgen)
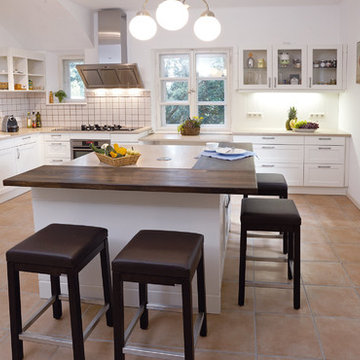
Replaced kitchen flooring with new tile, updated cabinets and kitchen island. Extension with wood planks.
New back splash subway tile,
Paint and updated light fixtures
Kitchen with Laminate Benchtops and Ceramic Splashback Design Ideas
6
