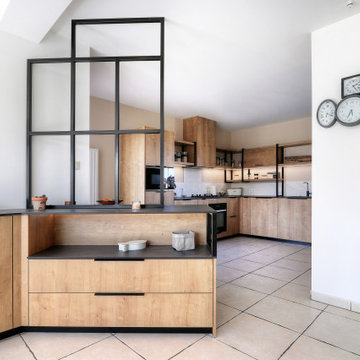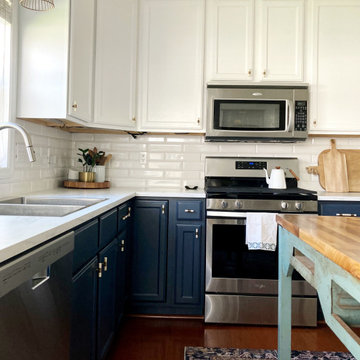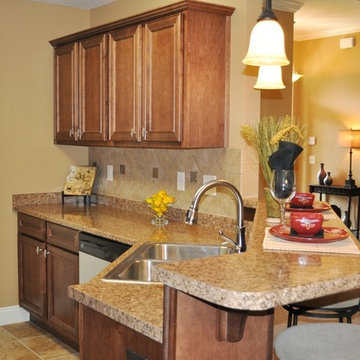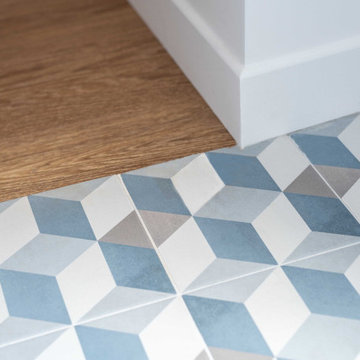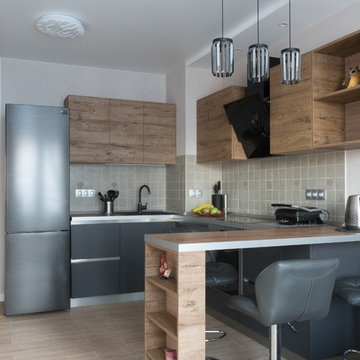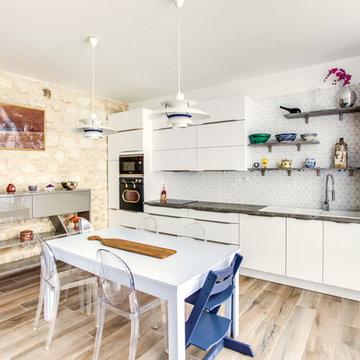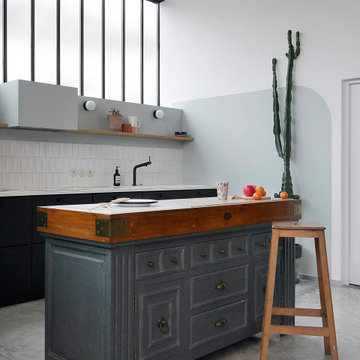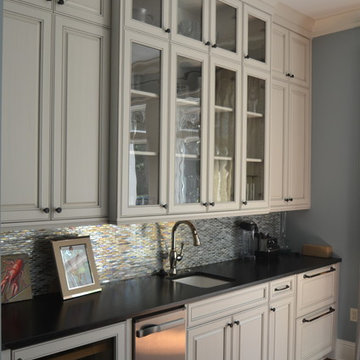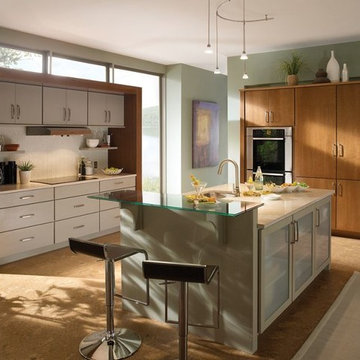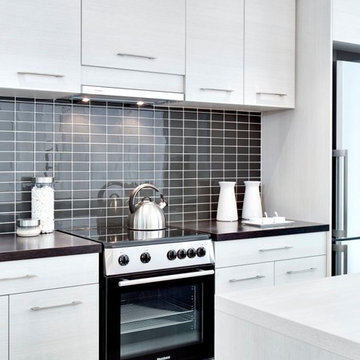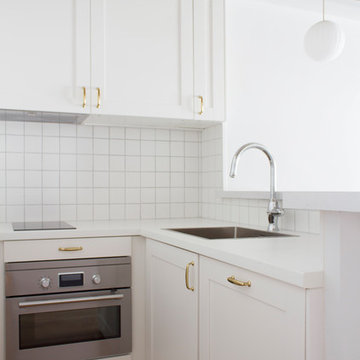Kitchen with Laminate Benchtops and Ceramic Splashback Design Ideas
Refine by:
Budget
Sort by:Popular Today
141 - 160 of 7,033 photos
Item 1 of 3
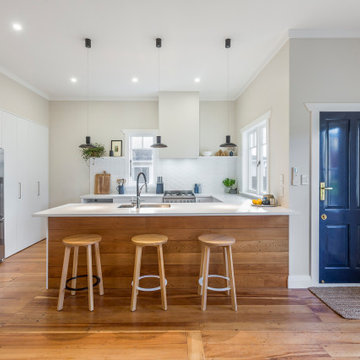
Our customer was embarking on a complete renovation of his 1920s bungalow when he contacted Kitchen Mania. The previous kitchen was a 90's era L shaped kitchen that lacked flow and functionality. Our customer was having real difficulty figuring out a more user-friendly design for the space, even after consulting many family and friends for advice and ideas. Our talented designer, Mark reconfigured the kitchen to create a space that flows well, has great functionality and more usable bench space. He created a kitchen that has become the heart of the living space and is sympathetic to the character of the home. We were able to incorporate wood paneling into the bar back, a request from the owner that we think looks beautiful. We cleaned up the pantry and laundry area, creating more storage and functionality and we love our customer's addition of painted wood paneling in the laundry, that ties in nicely with other parts of the home.
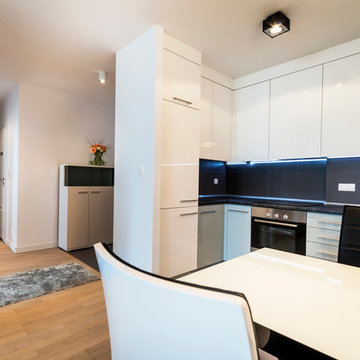
Полное описание проекта и планировочные решения смотрите на сайте: http://www.flateasy.ru/project13/
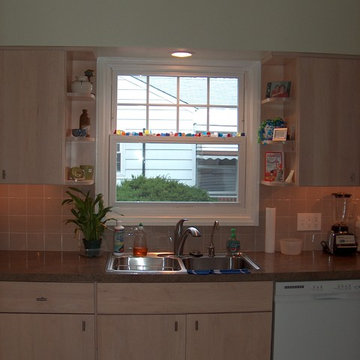
Entry/Breakfast area addition and Kitchen renovation in King of Prussia, PA. Small project to gain more usable space on a limited budget.
Photo by: Joshua Sukenick
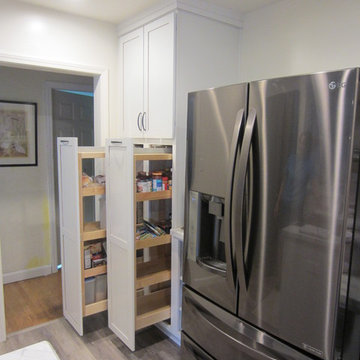
Base and Pantry cabinets-Kraftmaid Deveron Maple Dove white with Cocoa Glaze;
Floating Shelves-Schuler Maple Eagle Rock Sable Glaze;
Countertop-Formica Carrara Bianco 6696-58 in Bevel Edge;
Floor-Stainmaster Washed Oak Cottage LWD8502CCF;
Backsplash-American Olean Starting Line White Gloss 3x6 Tile SL1036MODHC1P4;
Grout-Mapei Cocoa;
Range-LG LSE4613BD
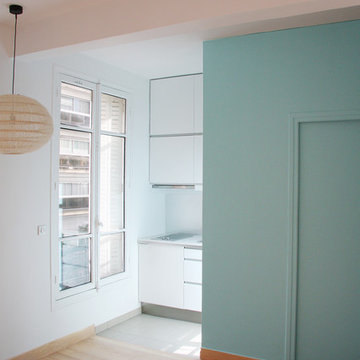
Les cloisons de l'ancienne cuisine et du couloir ont été supprimées.
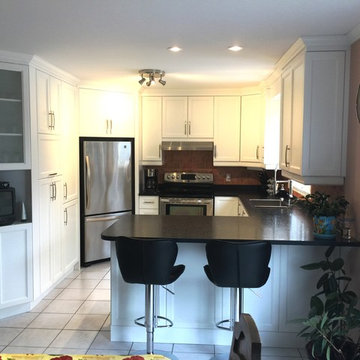
Portes en mélamine imitation bois/comptoir en stratifié fini carré
Flat mélamine panel (wood imit.) strat. countertops
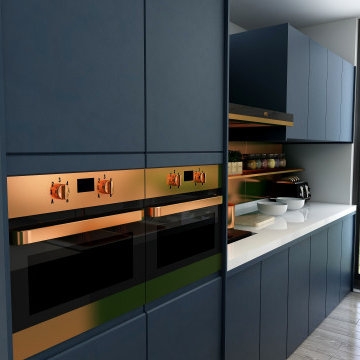
For the kitchen area, navy blue cabinets were chosen to add colour to the space and gold accents were added through the appliances such as the double oven and sinks. The floor to ceiling window brings natural light into the space and there is extra storage space for the family.

Dans cette cuisine élégante, la crédence en zellige bleu marine apporte une touche de profondeur et de sophistication. En parfaite harmonie, les meubles d'un blanc éclatant créent une ambiance lumineuse et aérée. Le plan de travail en chêne doré ajoute une note chaleureuse et naturelle, équilibrant parfaitement le duo de couleurs.
L'esthétique est complétée par des poignées en laiton, ajoutant une touche de raffinement à chaque détail. Au-delà de son allure moderne, cette cuisine a été conçue pour être fonctionnelle, offrant un espace où la beauté rencontre la praticité. Un équilibre parfait entre style et convivialité, cette cuisine est le lieu idéal pour préparer des repas avec plaisir et élégance.

We worked with the clients budget by keeping appliances but adding a new color concept, space planning, shelving, tile back splash, paint, and coastal lighting.
Kitchen with Laminate Benchtops and Ceramic Splashback Design Ideas
8
