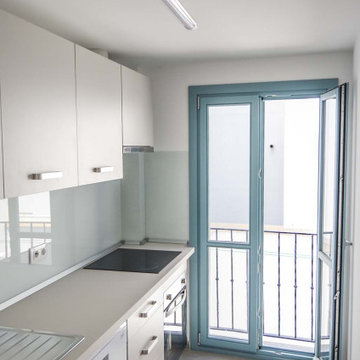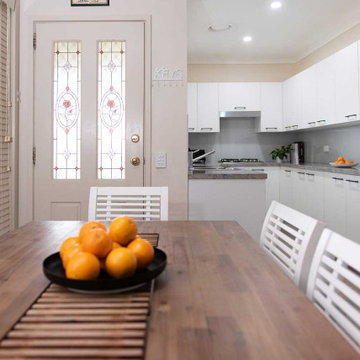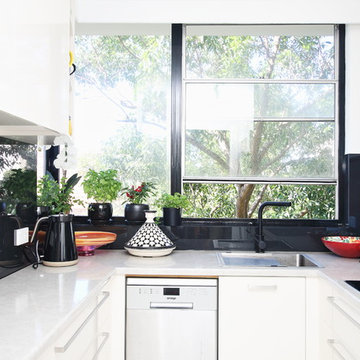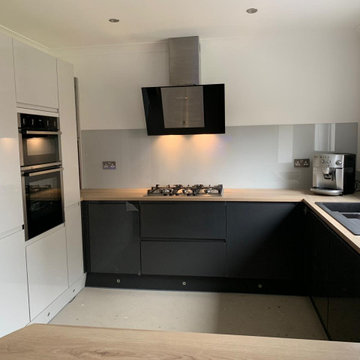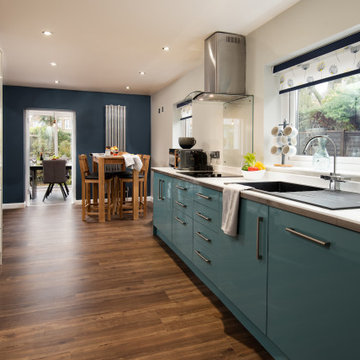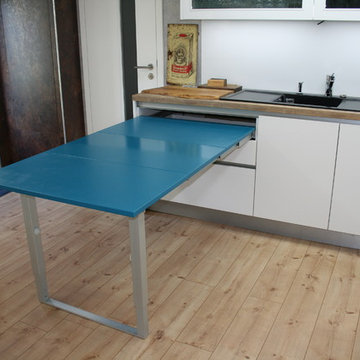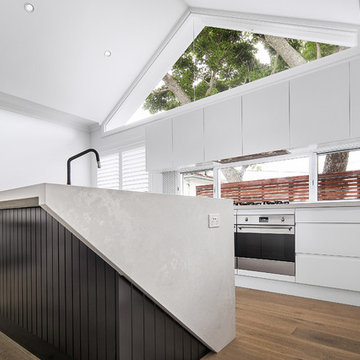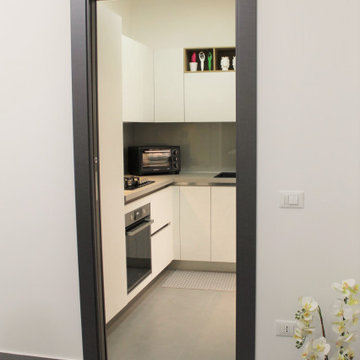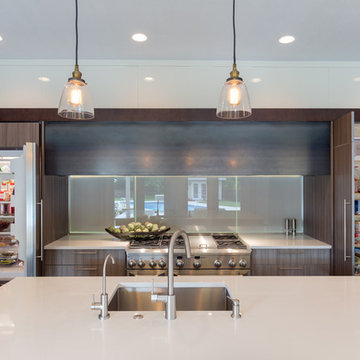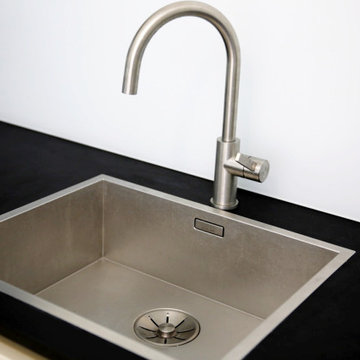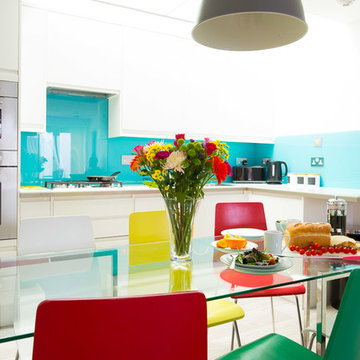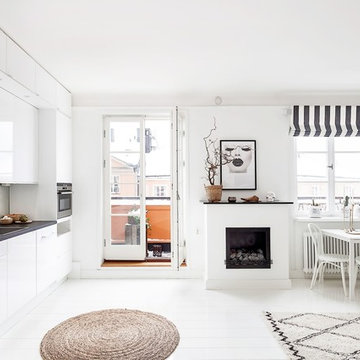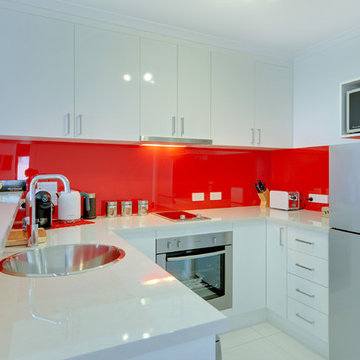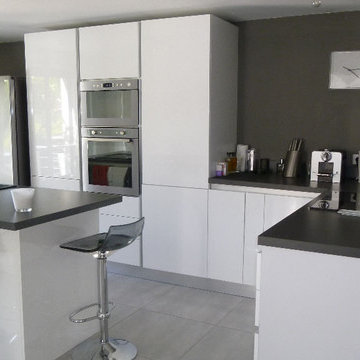Kitchen with Laminate Benchtops and Glass Sheet Splashback Design Ideas
Refine by:
Budget
Sort by:Popular Today
121 - 140 of 2,478 photos
Item 1 of 3
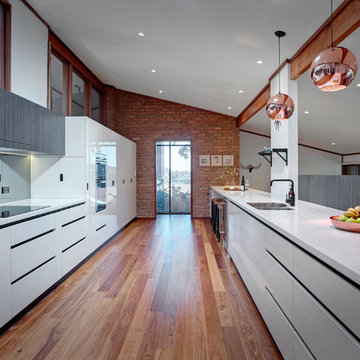
Designed by Alex Norman of Brilliant SA and built by the BSA Team.
Copyright Brilliant SA
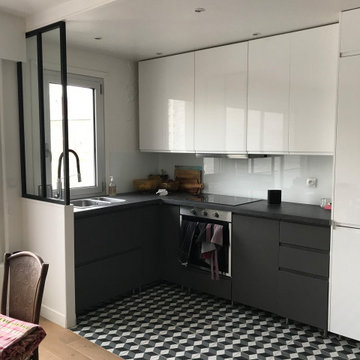
La cuisine était fermée avec un accès côté couloir. Nous avons décidé d'ouvrir la cloison de séparation avec le salon, tout en gardant deux cloisons avec verrières de part et d'autre. Cela contribue à délimiter l'espace cuisine et appuyer les éléments sans perdre de luminosité. Le sol en carrelage noir et blanc marque également la zone cuisine de celle du séjour dont le parquet a également été reposé.
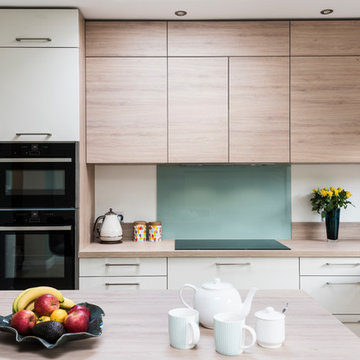
Clean, cool and calm are the three Cs that characterise a Scandi-style kitchen. The use of light wood and design that is uncluttered is what Scandinavians look for. Sleek and streamlined surfaces and efficient storage can be found in the Schmidt catalogue. The enhancement of light by using a Scandi style and colour. The Scandinavian style is inspired by the cool colours of landscapes, pale and natural colours, and adds texture to make the kitchen more sophisticated.
This kitchen’s palette ranges from white, green and light wood to add texture, all bringing memories of a lovely and soft landscape. The light wood resembles the humble beauty of the 30s Scandinavian modernism. To maximise the storage, the kitchen has three tall larders with internal drawers for better organising and unclutter the kitchen. The floor-to-ceiling cabinets creates a sleek, uncluttered look, with clean and contemporary handle-free light wood cabinetry. To finalise the kitchen, the black appliances are then matched with the black stools for the island.
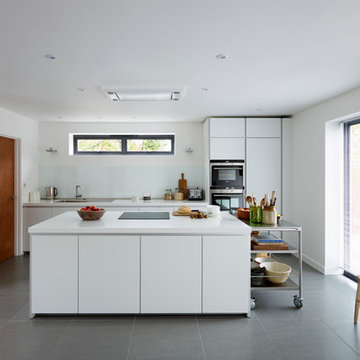
The opportunity to view plans well before building work was due to commence meant beneficial changes to the architecture of the property could be discussed and actioned. Mechanical and Electrical plans and specifications were put in place ahead of the installers arriving on site, thus resulting in a smoother project build.
The clean, simple, solid appearance of bulthaup b1 in alpine white laminate complemented both the architecture of the property and ensured the kitchen remained in the background. It became the perfect backdrop for the clients personal belongings to add character and interest to the space.
Our clients were keen to maintain a clean visual appearance when entertaining dinner guests so requested that the dishwasher was located within the utility room. This meant dirty dishes could be placed out of sight and dealt with once guests had left. To make certain this process was as easy as possible careful consideration was given to utility room access and the required surface space and body movements needed to complete the task.
Darren Chung
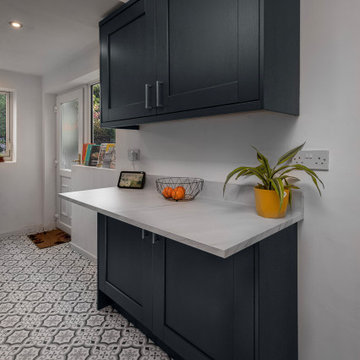
Kesington versatility lends itself well to many contemporary settings. From sleek modern to rustic brick walled design this kitchen fits into almost any environment.
Kitchen with Laminate Benchtops and Glass Sheet Splashback Design Ideas
7
