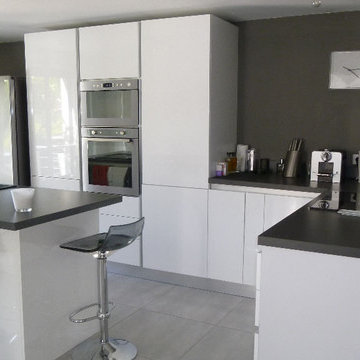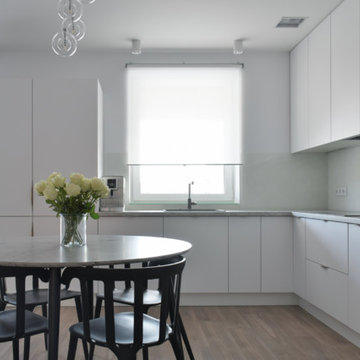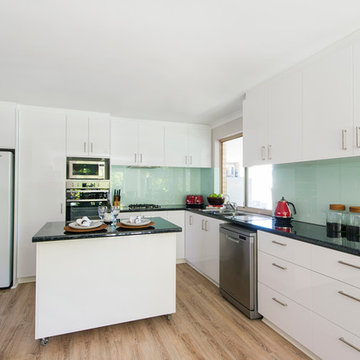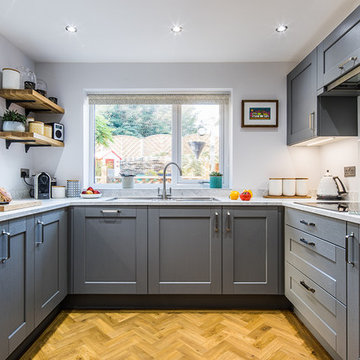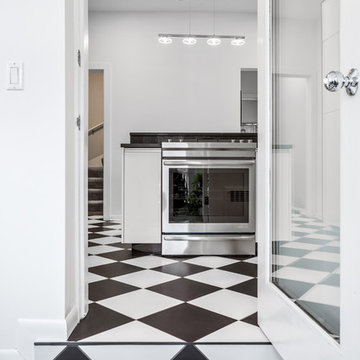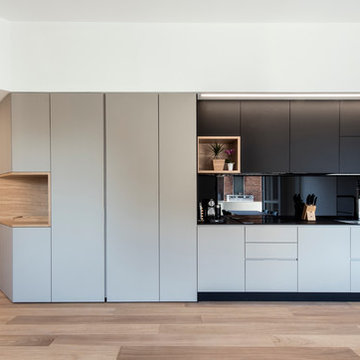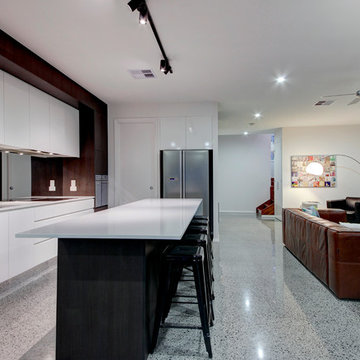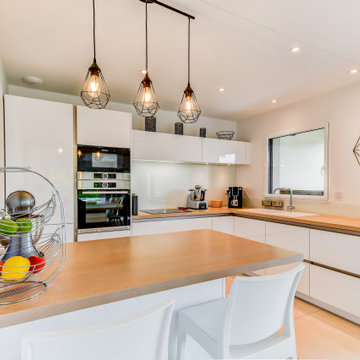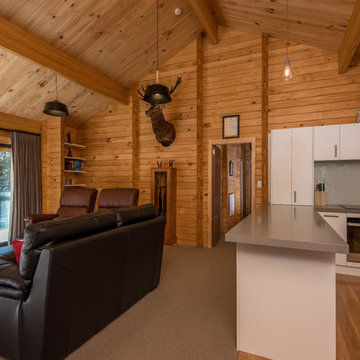Kitchen with Laminate Benchtops and Glass Sheet Splashback Design Ideas
Refine by:
Budget
Sort by:Popular Today
141 - 160 of 2,478 photos
Item 1 of 3
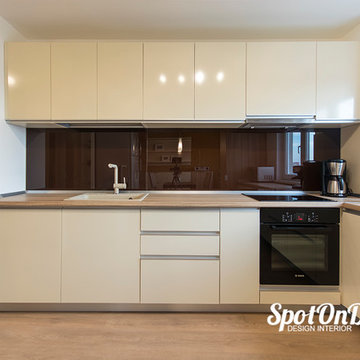
Ambianta moderna si minimalista este asigurata de sticla vopsita dintre corpurile superioare si inferioare dar si de electrocasnicele atent "ascunse".
Photo by SpotOnDesign
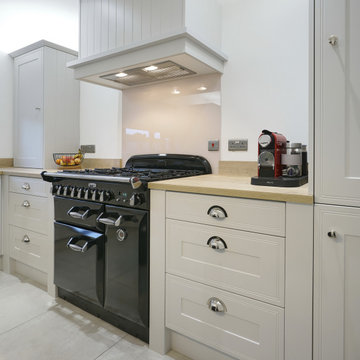
This neutral space has been elegantly designed using a monochrome palette featuring light grey, graphite and subtle soft pink touches.
This client opted for a simple cooker splashback.
Unfortunately their building contractor who was conducting the remedial works did not move one of the switches- however this is not an issue!
At DIY Splashbacks, glass splashbacks can be made in any shape, and shaped around switches and sockets.
This was simply templated by us, and manufactured to go around the switch.
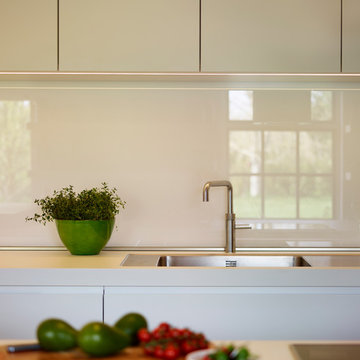
A bulthaup integrated sink has an extremely precise seal with the worktop which looks very neat and visually impressive.
Darren Chung
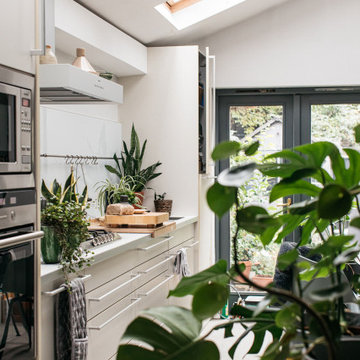
Modern Bulthaup kitchen installed with high end appliances. Limestone flooring and neutral decorative accessories and organic planting to create a homely space.
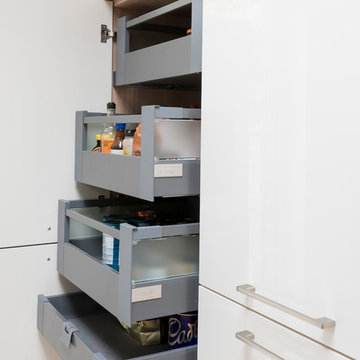
Clean, cool and calm are the three Cs that characterise a Scandi-style kitchen. The use of light wood and design that is uncluttered is what Scandinavians look for. Sleek and streamlined surfaces and efficient storage can be found in the Schmidt catalogue. The enhancement of light by using a Scandi style and colour. The Scandinavian style is inspired by the cool colours of landscapes, pale and natural colours, and adds texture to make the kitchen more sophisticated.
This kitchen’s palette ranges from white, green and light wood to add texture, all bringing memories of a lovely and soft landscape. The light wood resembles the humble beauty of the 30s Scandinavian modernism. To maximise the storage, the kitchen has three tall larders with internal drawers for better organising and unclutter the kitchen. The floor-to-ceiling cabinets creates a sleek, uncluttered look, with clean and contemporary handle-free light wood cabinetry. To finalise the kitchen, the black appliances are then matched with the black stools for the island.
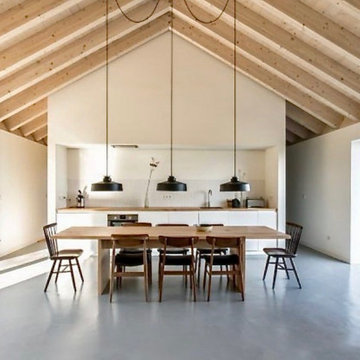
Hier wurde eine alte Scheune fantasievoll ein einen offenen Wohnraum umgebaut.
Herzstück des ganzen ist die offene Küche die mit ihren hohen Hängeschränken bis zur Decke viel Stauraum bietet.
Die Fronten wurden mit weiß matten Laminat-Oberflächen versehen.
Vor der Küche frei im Raum steht ein großer Esstisch mit 8 Stühlen, der auch dem Besuch ausreichend Platz bietet.
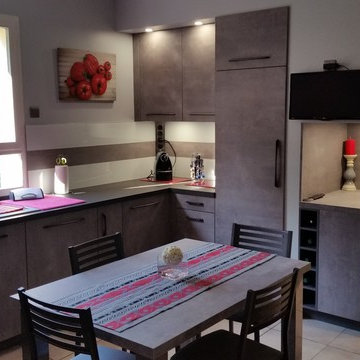
Modèle Belana effet Béton moyen avec niche ouverte rouge RAL 3003.
Plan de travail stratifié béton anthracite.
Poignées chromées noir mat.
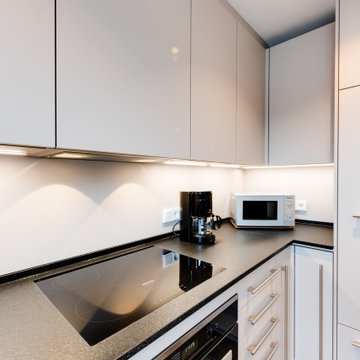
Um den Winkel perfekt auszunutzen, wurde mit einer Nischenlösung in der Anpassung gearbeitet. So sind innovative Winkelschränke für die optimierte Raumnutzung ausgewählt, an die sich der deckenhohe Hochschrank flächenbündig anschließt. In der Nische bietet die Stellfläche Platz für häufig genutzte Küchengeräte wie die Mikrowelle oder die Kaffeemaschine.
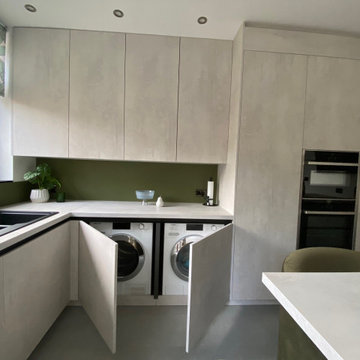
This is a kitchen in a terraced house and it has two rooms downstairs and two bedrooms upstairs plus the bathroom. Designing a property like this is al about clean lines and lots of storage, This kitchen has a microwave oven venting hob dishwasher washer dryer wine fridge, fridge, freezer, wine fridge and a small ice maker, place for the ironing and so much storage.
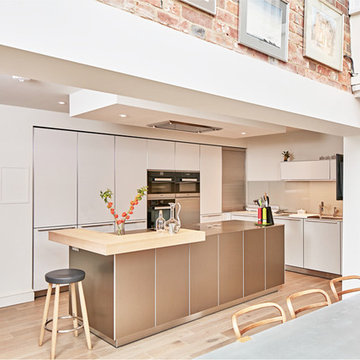
A bulthaup b3 kitchen finished in 'Sand-beige' Aluminium (island) and 'Kaolin' laminate (Tall, wall-hung and low cabinets).
The L-shaped 'Natural Grey Dull Matte' Oak veneer bartop creates a seating arrangement for socialising with the cook or enjoying a coffee.
David Barfield
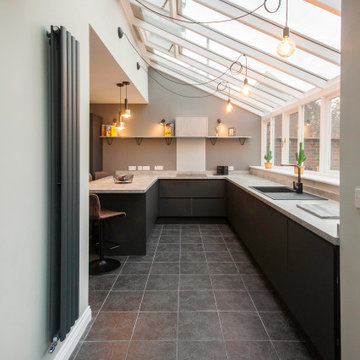
This kitchen was completely re designed introducing new shapes, more worktop space and a feature brick wall for our client
Kitchen with Laminate Benchtops and Glass Sheet Splashback Design Ideas
8
