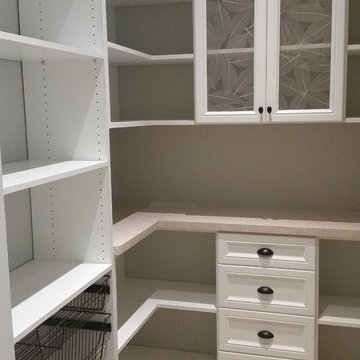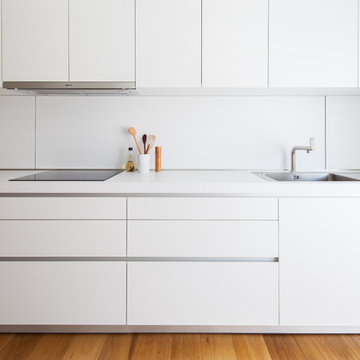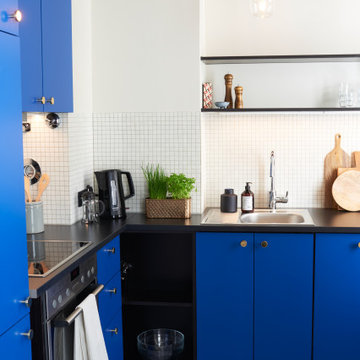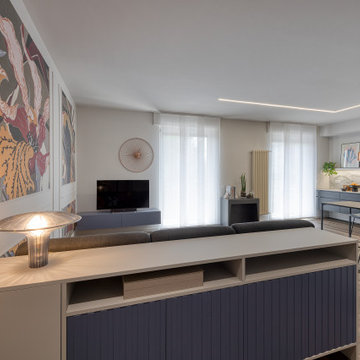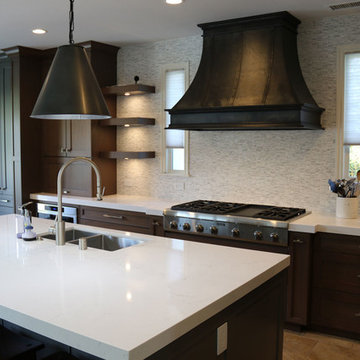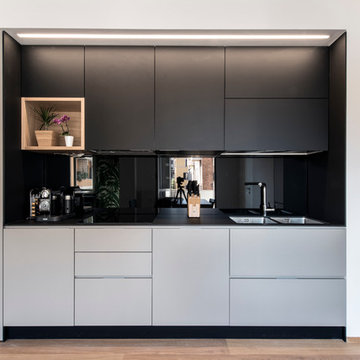Kitchen with Laminate Benchtops Design Ideas
Refine by:
Budget
Sort by:Popular Today
21 - 40 of 6,268 photos
Item 1 of 3

This contemporary farmhouse is located on a scenic acreage in Greendale, BC. It features an open floor plan with room for hosting a large crowd, a large kitchen with double wall ovens, tons of counter space, a custom range hood and was designed to maximize natural light. Shed dormers with windows up high flood the living areas with daylight. The stairwells feature more windows to give them an open, airy feel, and custom black iron railings designed and crafted by a talented local blacksmith. The home is very energy efficient, featuring R32 ICF construction throughout, R60 spray foam in the roof, window coatings that minimize solar heat gain, an HRV system to ensure good air quality, and LED lighting throughout. A large covered patio with a wood burning fireplace provides warmth and shelter in the shoulder seasons.
Carsten Arnold Photography

The kitchen has shades of dark grey, charcoal for its countertops, kithchen island, and cabinets. The charcoal glass backsplash completes the dark look. Equipments, devices and food products are ingeniously hidden behind the charcoal lacquered panels. All the appliances are integrated and the fridge is panel-ready. The countertop wraps the kitchen island, creating one distinctive element in the middle of the space.
Image credits: Francis Raymond

A Meadowlark kitchen that's both functional and fashionable. In this LEED Platinum home by Meadowlark Design + Build in Ann Arbor, Michigan.

As part of a refurbishment of their 1930’s house, our clients wanted a bright, elegant contemporary kitchen to sit comfortably in a new modern rear extension. Older rooms in the property were also knocked through to create a large family room with living and dining areas and an entertaining space that includes a subterranean wine cellar and a bespoke cocktail cabinet.
The slab-style soft-close kitchen door fronts are finished in matt lacquer in Alpine White for tall cabinetry, and Dust Grey for door and deep drawer fronts in the three-metre island, all with matching-coloured carcases. We designed the island to feature a recessed mirrored plinth and with LED strip lights at the base to provide a floating effect to the island when illuminated at night. To combine the two cabinetry colours, the extra-long worktop is comprised of two pieces of bookmatched 20mm thick Dekton, a proprietary blend of natural quartz stone, porcelain and glass in Aura, a white surface with a feint grey vein running through it. The surface of the island is split into two zones for food preparation and cooking.
On the prep side is a one and half sized undermount sink and from the 1810 Company, together with an InSinkerator waste disposal unit and a Quooker Flex 3-in1 Boiling Water Tap. Installed within the island is a 60cm integrated dishwasher by Miele. On the cooking side is a flush-mounted 90cm Novy Panorama vented downdraft induction hob, which features a ventilation tower within the surface of the hob that rises up to 30cm to extract grease and cooking vapours at source, directly next to the pans. When cooking has ended, the tower retracts back into the surface to be completely concealed.
Within the run of tall cabinetry are storage cupboards, plus and integrated larder fridge and tall freezer, both by Siemens. Housed at the centre is a bank of ovens, all by Neff. These comprise two 60cm Slide&Hide pyrolytic ovens, one beneath 45cm a CircoTherm Steam Oven and the other beneath a 45cm Combination Microwave. At the end of the run is a large breakfast cupboard with pocket doors that open fully to reveal interior shelving with LED lighting and a stylish grey mirror back panel.
A further freestanding cocktail bar was designed for the open plan living space.

This award winning kitchen features a large island with built in induction hob and plenty of worktop space for this passionate baker.

Contrastando con el blanco de las paredes y los muebles, la encimera de HPL canteado que imita un color olmo oscuro es una de las mejores elecciones, siendo el centro de atención de la cocina.
Por eso, no solo hicieron la encimera en este acabado, sino que también apostaron por una barra que mantiene la armonía de colores y su personalidad, además de la funcionalidad.
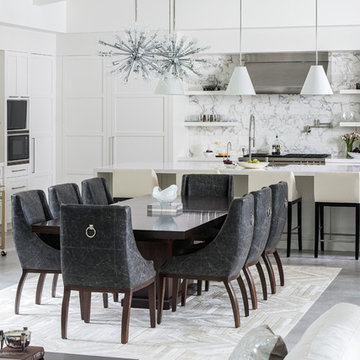
The epitome of modern and warm, this kitchen and dining room combination blend grays, whites, blacks, and metallics into a sleek and contemporary space that is ready for sophisticated entertaining.
Stephen Allen Photography

Infinity High Gloss in Cloud, was complemented by Black and White Zebrano accents on the island cupboards and built-in cupboard doors, as well as the centrepiece - the striking red glass breakfast bar.
Stoneham was able to combine a number of ranges to achieve the perfect kitchen for the client. Using the Infinity range as the main design, the kitchen also features white cabinets from the Flow range, a Silestone worktop and aluminium sink top beneath the window, and black and white Zebrano veneers on the island cabinets and on the cabinet doors. The central island, with a white worktop in Polar Cap and an anthracite oak finish to one side, is given a brilliant pop of colour with the painted glass breakfast bar in a rich red.
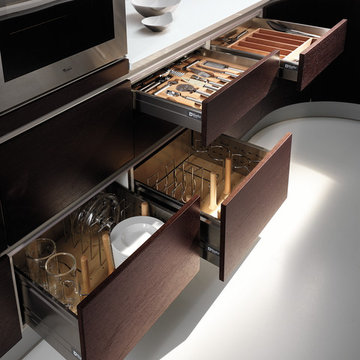
The new interpretation of Timo has evolved to incorporate wood, with multiple colour options. The design, characterized by the high level of flexibility, has been adapted to the new and versatile furnishing solution. The design, which features strong aesthetic principles, sets the TIMO kitchen apart from more ordinary compositions.
Kitchen with Laminate Benchtops Design Ideas
2

