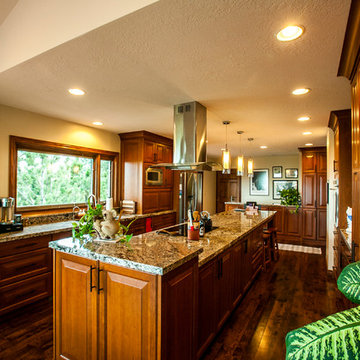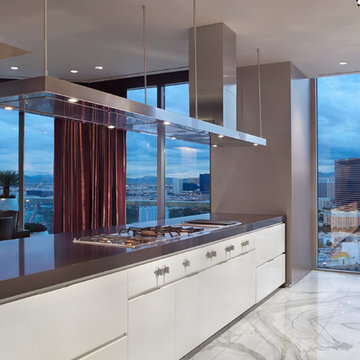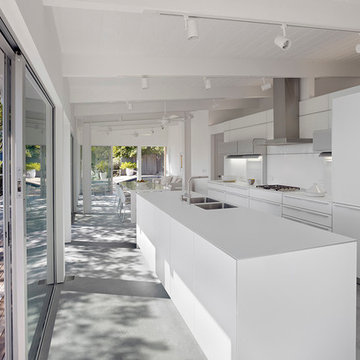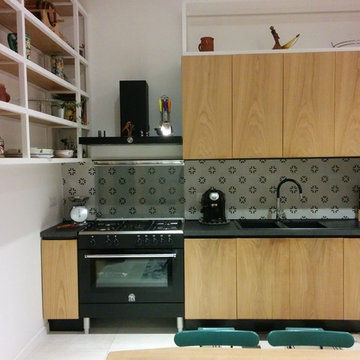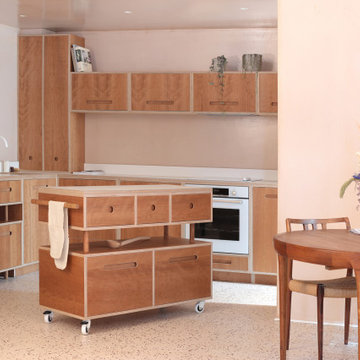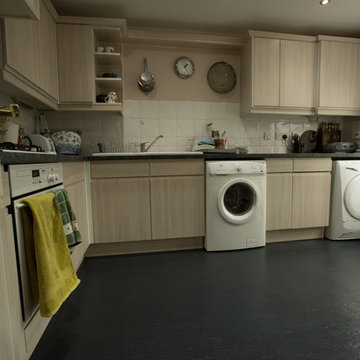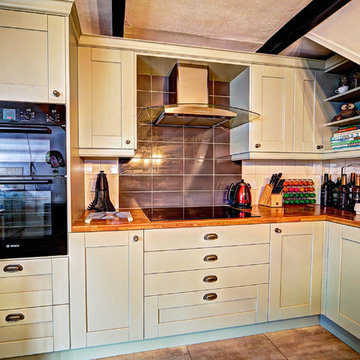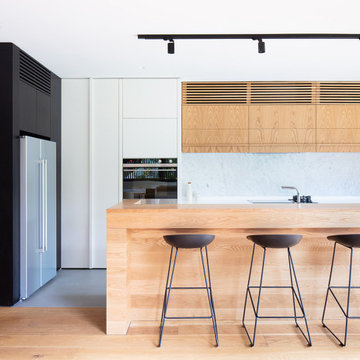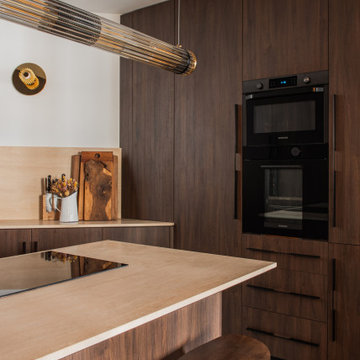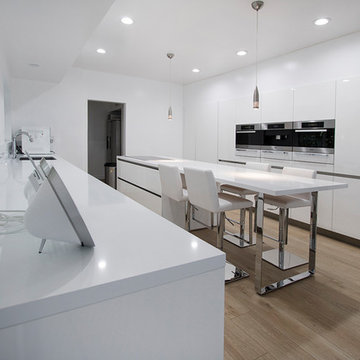Kitchen with Laminate Benchtops Design Ideas
Refine by:
Budget
Sort by:Popular Today
121 - 140 of 1,001 photos
Item 1 of 3
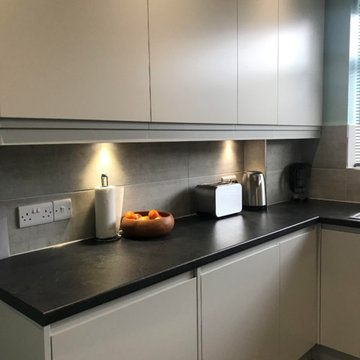
This handleless kitchen is ideal for this smaller smaller as it gives the illusion of a larger room. The sleek dove grey doors work perfectly with the choice of tile to create a modern and desirable kitchen without having the typically large area. Integrated appliances and induction hob continue the sleek and modern theme.
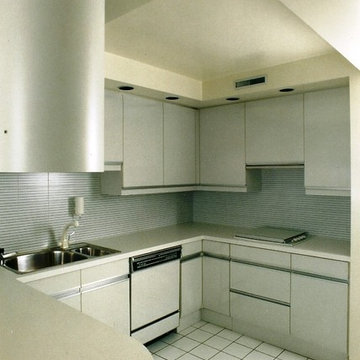
Spacious eat-in kitchen created by combining several rooms in a postwar East Side building.
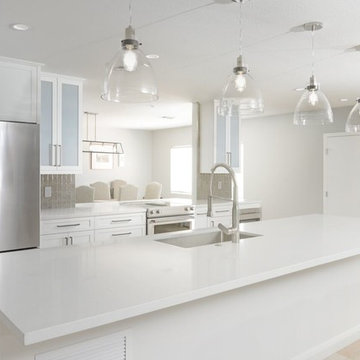
Contemporary, galley style kitchen with a window pass through to the dining room, stainless steel appliances, industrial glass island pendants, quartz countertops with an overhang for seating and mocha crackled glass subway backsplash applied vertically instead of horizontally.
Photos by Rick Young
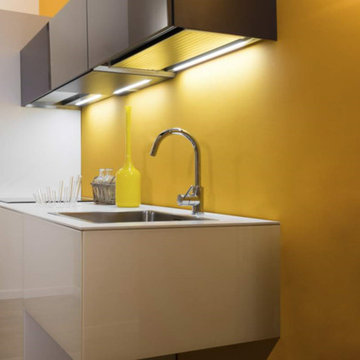
Composizione cucina Air sospesa
con frontali in vetro lucido e piano in laminglass
Fotografo Francesco Degli innocenti
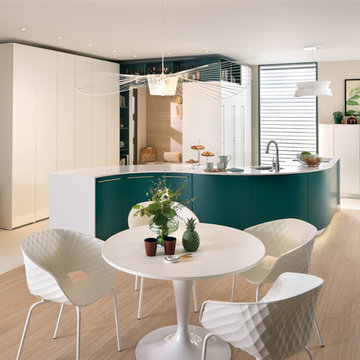
A unique open kitchen with an S-shaped kitchen island comprising spacious Esmeralda-coloured storage units from the Giro-Line range with folding cupboard doors and a Micron White-coloured storage unit from the Moon range. The Bianco Zeus-coloured Quartz worktop adds a stylish finishing touch.
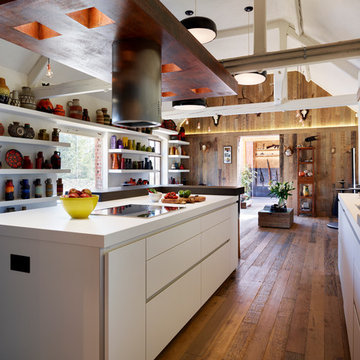
Handless drawers ensure the lines and spaces of the bulthaup kitchen are clean and sleek. The 'chunky' style of the worktop creates a strong, solid visual which complements the exposed beams above.
Darren Chung
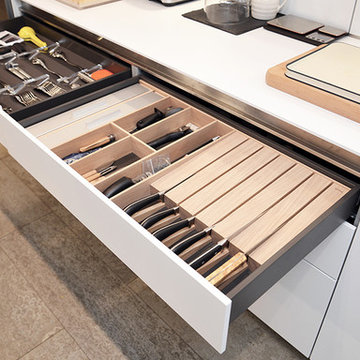
We began work on the project before interior spaces had been defined, which meant the kitchen area could be tailored to fit the desired elements. However, structural pillars, which intersected the kitchen space, had to be incorporated in the design.
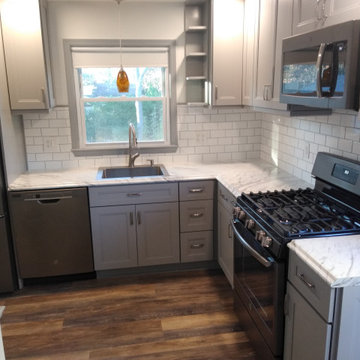
ISELIN NJ, AFTER PHOTOS
Upgrade this Iselin NJ kitchen to reflect the times.
Modern Gray Shaker cabinets to go right up the ceiling.
Ageless subway tile backsplash
Sink move to center window, great view!
Upgraded appliances for energy efficiency
New paint job on walls and trim to match cabinets
Under cabinet lighting
New vinyl wood look planking floor
New recessed lighting in ceiling to brighten up the room
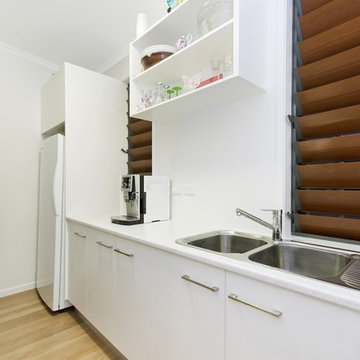
Butler's Pantry
Large scullery designed to slot behind galley kitchen for tidy yet functional family needs. Generous double sinks and under-bench cupboards provide amply storage. Planning to include the freezer & dishwasher in this space enhances the user-friendly kitchen. Cabinetry combines adjustable open shelving plus half-height drawers.
Top Snap Photography
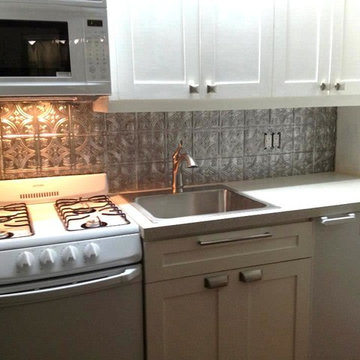
Arthur Bodie
Old 1930's set up removed and replaced by custom designed and built cabinets.
Kitchen with Laminate Benchtops Design Ideas
7
