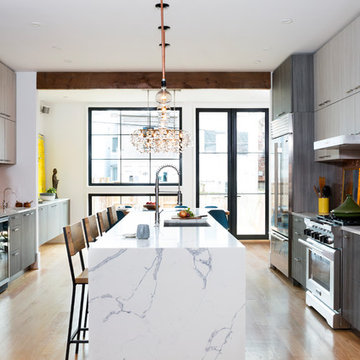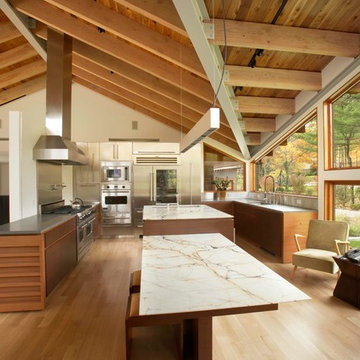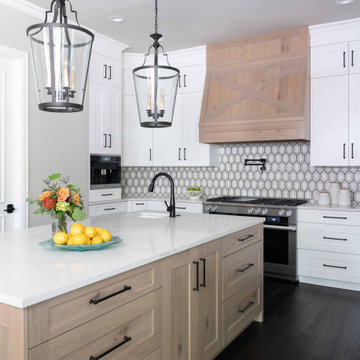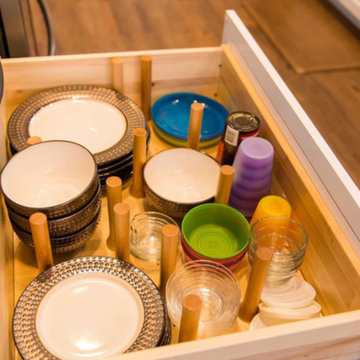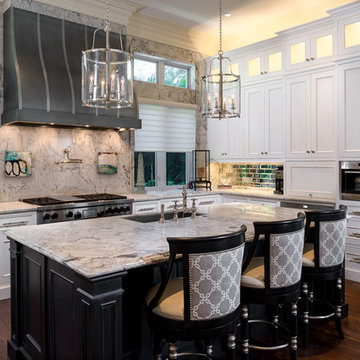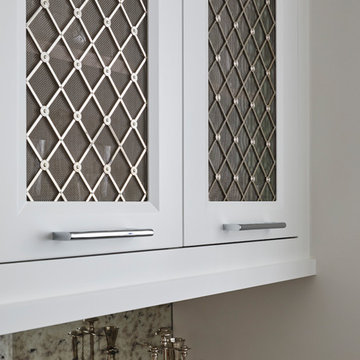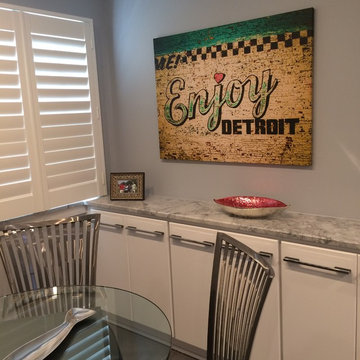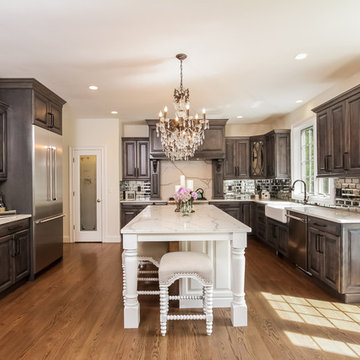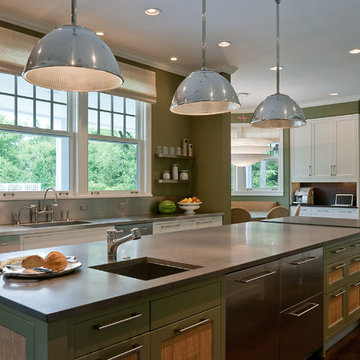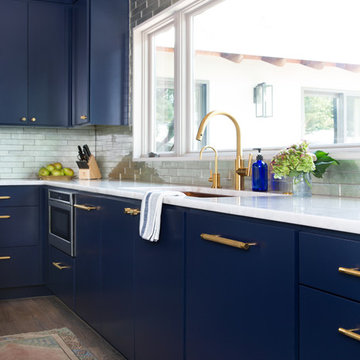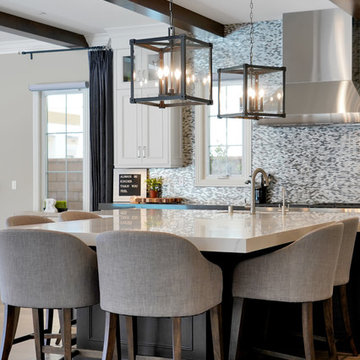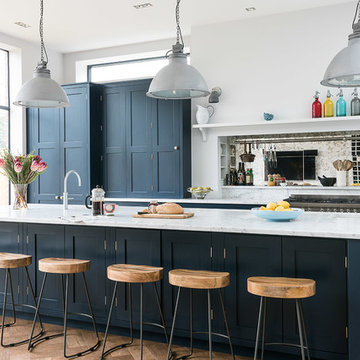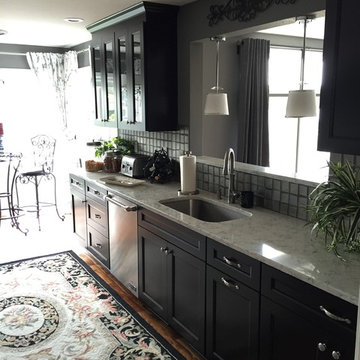Kitchen with Marble Benchtops and Metallic Splashback Design Ideas
Refine by:
Budget
Sort by:Popular Today
141 - 160 of 1,810 photos
Item 1 of 3
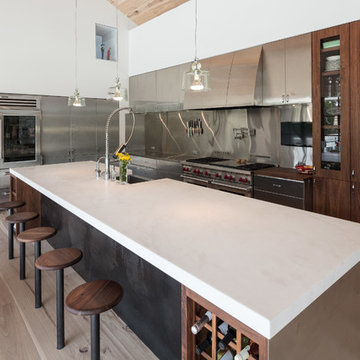
Blue Horse Building + Design / Architect - alterstudio architecture llp / Photography -James Leasure
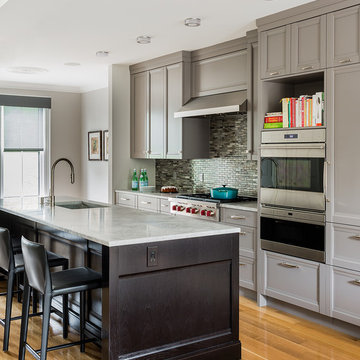
As part of the renovations of an entire townhouse in one of Boston's historic neighborhoods, we opened up one floor from end to end and placed the kitchen in the center, between the dining area and a sitting room.
Michael J. Lee Photography
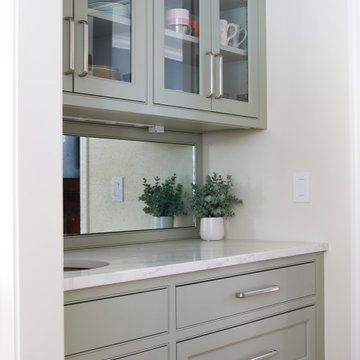
Karen Berkemeyer redesigned the heart of this beautiful Ridgefield home to have a better flow in and out of the kitchen, which was previously obstructed by a large peninsula blocking access to the side patio. Working around the two columns in the island was a challenge; Karen tackled this with a Corian concrete material which allowed for the countertop to seamlessly wrap around each column. The island also contained a raised wood-stained section for seating. In order to create a more functional cooking space, the range top and double ovens were moved closer together and counter space was added on both sides. The star of this kitchen is the stunning scallop mosaic backsplash in a glimmering 1/8″ thick rivershell, reflecting back natural light from the above skylights. The kitchen was designed with Pioneer beaded inset custom cabinetry in pearl white.
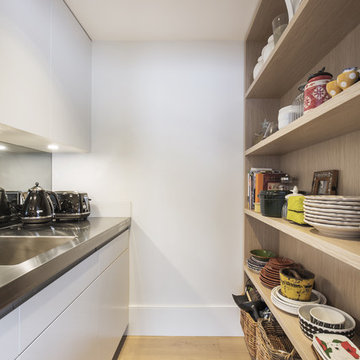
A striking entertainers kitchen in a beach house at Sydney's Palm Beach. Featuring a drinks bar hidden behind pocket doors, calacatta oro island bench, stainless steel benchtops with welded in sinks, butlers pantry/scullery, integrated Sub-Zero refrigerator, Wolf 76cm oven, and motorised drawers
Photos: Paul Worsley @ Live By The Sea
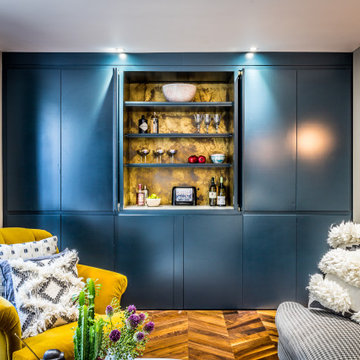
Following a damp course treatment and ripping out the existing flooring and standard kitchen, the space was crying out for some personality. With just one small open plan living area combining home office, TV, entertaining space and kitchen, great functionality was essential also. There was no existing storage. We were tasked with creating a calm space with a new colour scheme, lighting and flooring. We addressed the storage issue and furniture and designed a bespoke kitchen that could be hidden away behind panelling at the end of the room behind doors.The centre was created to be opened when entertaining and each section could be closed when not in use, hiding the washing machine, fridge freezer and cooker dishwasher and hob. Clever door storage was created for utensils and herbs and spices.Drawers for the bin were integrated and the biggest challenge was a pull out table that would slide out from above the cooker which could be tucked away after eating. Aged brass panels lined the interior of the kitchen and a stunning marble work surface was integrated. The gold sink and tap look beautiful set in the marble stone. The floor to ceiling wall storage unit at the other end of the room was painted the same colour as the wall so it blended seamlessly and felt part of the room rather than a feature. This unit created the much needed space to hide the TV and office.A pull out desk was integrated and room for the storage of a work stall beneath, glasses and books whilst hiding the cable box. The lighting was subtle and was integrated into the unit.The Natural Flooring Company provided the chevron walnut flooring. Designers Guide upholstery fabric was selected for the curtains and plinth we had made. The rug was sourced from West Elm and Green palm plants completed the look bringing the outside in and breathing life into the room. The gold sink and tap were sourced from Alveus Marble work surface by Gerrard Culliford. Single ‘Truffle’ armchair in burnt yellow vintage velvet completed the room.
Client Testimonial: I worked with Lorraine on a complete redesign of the kitchen/ diner in my basement flat. We ended up with a very different layout than I had envisaged , but much the better for it! Lorraine sourced beautiful bespoke cabinets to make the most of the small space, with a foldaway solution for the kitchen which works incredibly well. The colours, fitting and flooring she recommended have transformed the property. Further, she managed the project brilliantly, dealing with all tradesmen and even taking appliance deliveries to her own address when I was out of town. I wouldn’t hesitate to use Lorraine for projects in the future or recommend her wholeheartedly.
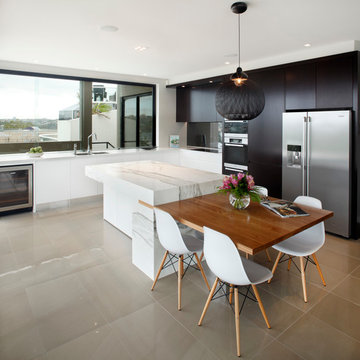
A unique blend of visual, textural and practical design has come together to create this bright and enjoyable Clonfarf kitchen.
Working with the owners interior designer, Anita Mitchell, we decided to take inspiration from the spectacular view and make it a key feature of the design using a variety of finishes and textures to add visual interest to the space and work with the natural light. Photos by Eliot Cohen
Kitchen with Marble Benchtops and Metallic Splashback Design Ideas
8
