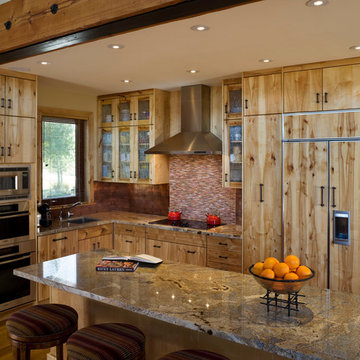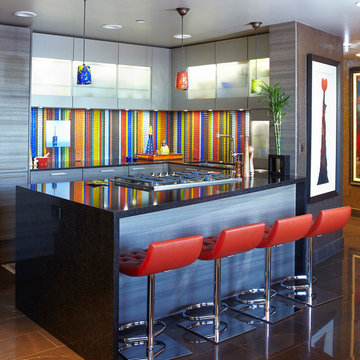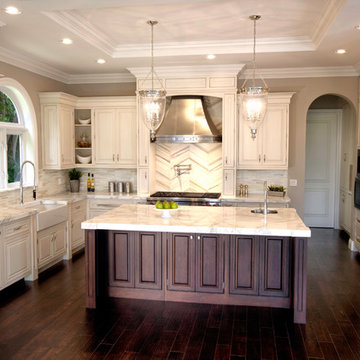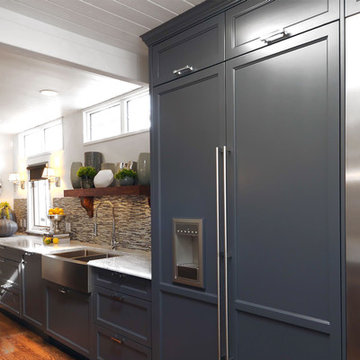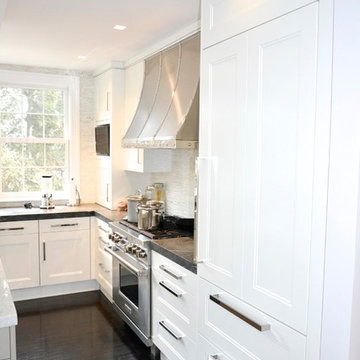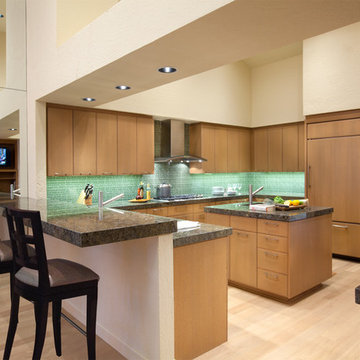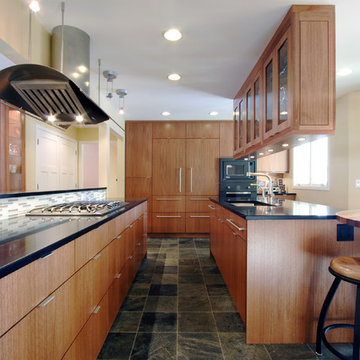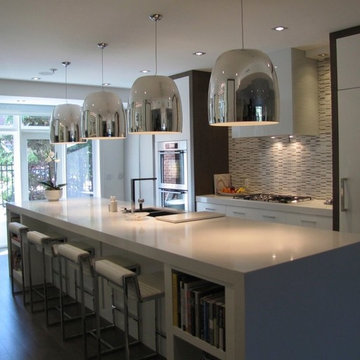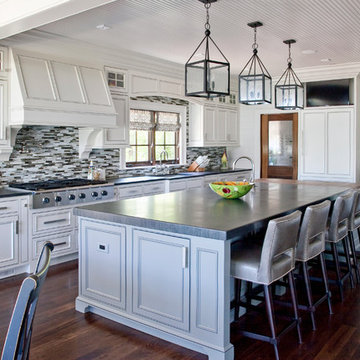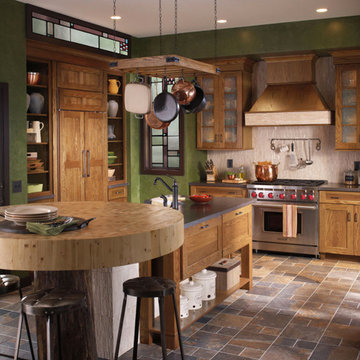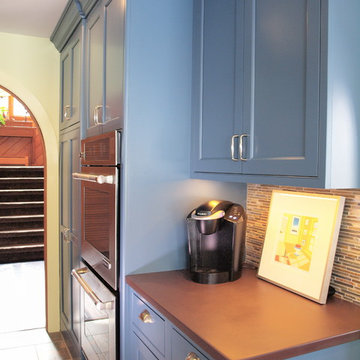Kitchen with Matchstick Tile Splashback and Panelled Appliances Design Ideas
Refine by:
Budget
Sort by:Popular Today
21 - 40 of 562 photos
Item 1 of 3
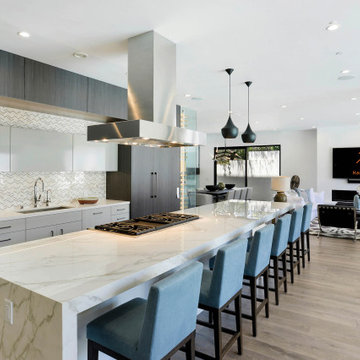
This 4 bedroom, 8 bathroom 5,800 square foot house was built from the ground up on a 9,600 square foot lot. Designed for California living with wide open entertaining spaces, the house boasts a full Savant System featuring integration of audio/video, lighting, comfort, surveillance with everything seamlessly tied into a central equipment location. Whether it’s the 65” outdoor TV and landscape audio system or the multiple media rooms scattered throughout the house with speakers in 12 zones, this home is made for easy connected living.
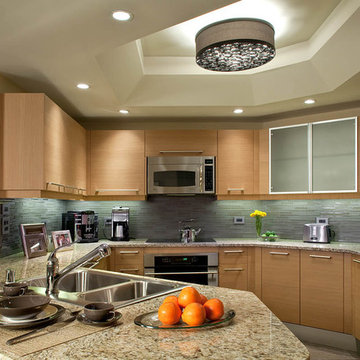
Private residence. Designed by Candace Cavanaugh Interiors. Photo by KuDa Photography
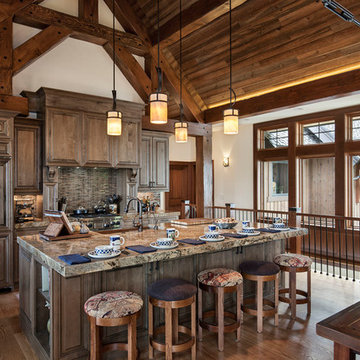
A hidden refrigerator and vent hood balance the modern kitchen features.
Photos: Rodger Wade Studios, Design M.T.N Design, Timber Framing by PrecisionCraft Log & Timber Homes
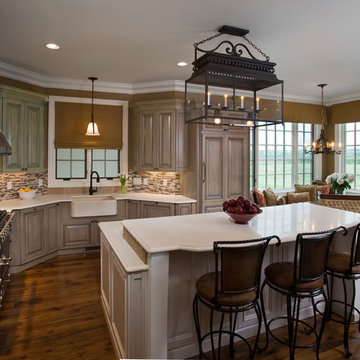
In the kitchen, the dual color cabinetry within the kitchen is fairly traditional in style but is paired with a mosaic backsplash and a mixture of honed marble, frosted and polished glass which gives a contemporary twist. A custom hood and a lantern like pendant over the island add focal points to this space.
In the kitchen, the creamy painted and glazed cabinets provide a soothing backdrop for the linear stone and glass mosaic backsplash.
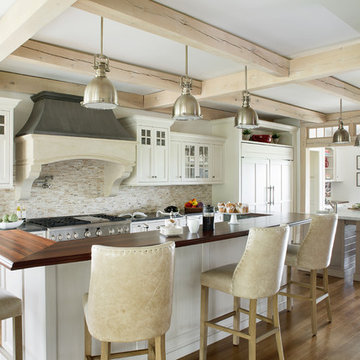
This New England farmhouse is surrounded by 100 rural acres of farmland and pastures. Patty DeLang Winberg and Jennifer Flores Durfee collaborated on this project to create an amazing kitchen that met all the homeowner’s wishes, wants, and needs.
This functional kitchen accommodates numerous work spaces including: a harvest island to wash and prep farm veggies, a butler’s pantry, a larger island offering seating for up to 10 people and a beverage space for gatherings as well as daily use.
The architectural details and unique finishes complete the design. Pairing custom inset cabinetry with beautiful walnut counters and professional appliances with an imported limestone and zinc hood created a European flavor the clients love!
Photo Credit: Jessica Delaney Photography
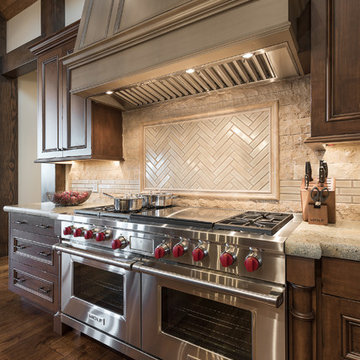
Luxurious Home built by Cameo Homes Inc. in Promontory, Park City, Utah. This home was featured in the 2016 Park City Showcase of Homes. Park City Home Builder. Picture Credit: Lucy Call
http://cameohomesinc.com/
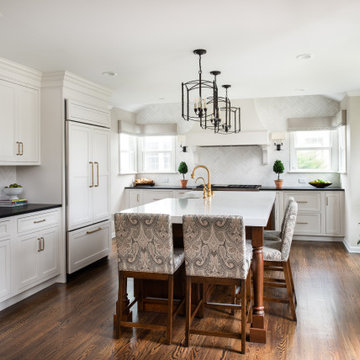
This gorgeous kitchen was designed for a food stylist. We removed a wall and shifted the opening to the adjacent family room and the result alllowed us to build an island that is 10 feet long. The custom hood soars up into the vaulted ceiling and is anchored by the wall sconces and custom window valance.
Kitchen with Matchstick Tile Splashback and Panelled Appliances Design Ideas
2
