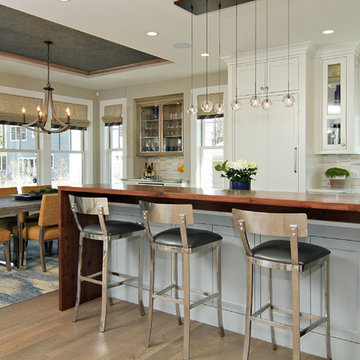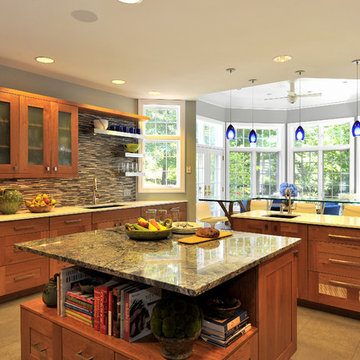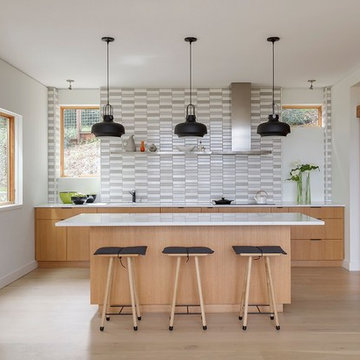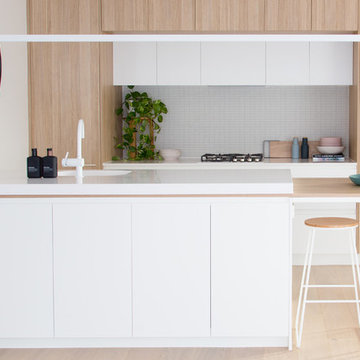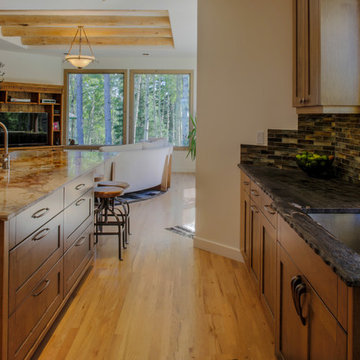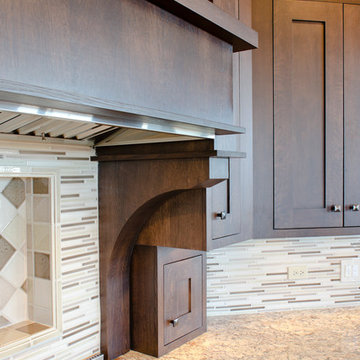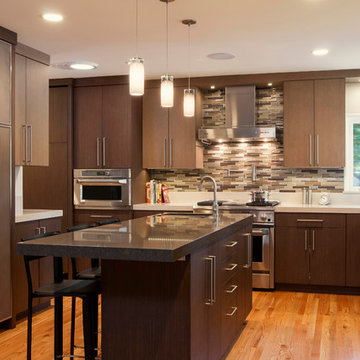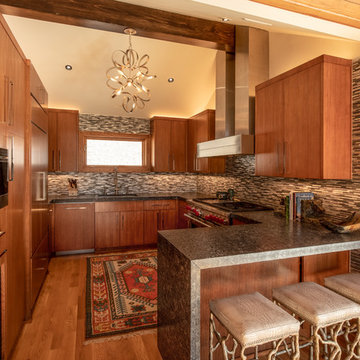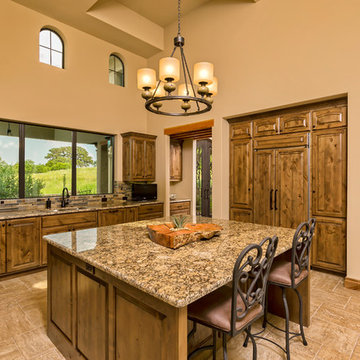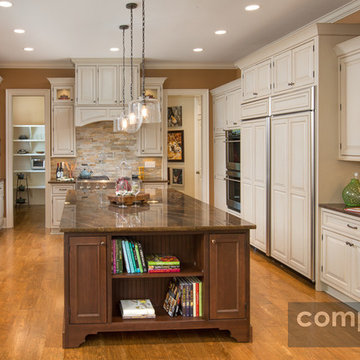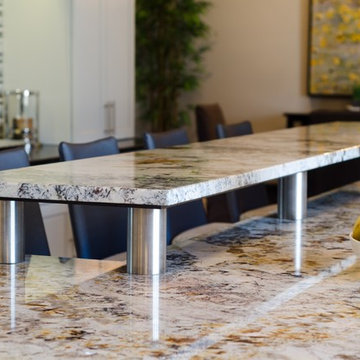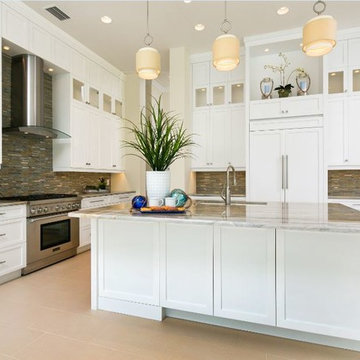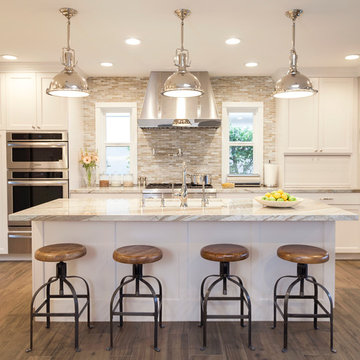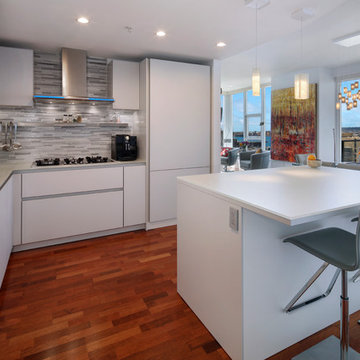Kitchen with Matchstick Tile Splashback and Panelled Appliances Design Ideas
Refine by:
Budget
Sort by:Popular Today
61 - 80 of 562 photos
Item 1 of 3
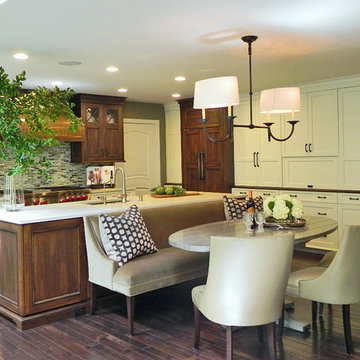
Interior Design by Smith & Thomasson Interiors. White painted built-ins and dark wood accents pull together this once disjointed kitchen, dining area and sitting room. As gourmet cooks and gracious hosts, the Owners primary goal for the residential remodel was to create an open space that would be perfect for entertaining and family gatherings.
The first course of action in opening up the kitchen was to remove the floor to ceiling bookshelves that obscured the view to the living and dining areas. A furniture-style island and banquette now occupy the space and graciously create a central gathering area around a beautifully appointed pedestal dining table with a wood planked top. Clear views are experienced from all angles of the space now and are conducive to socialization between chef and guests.
The range wall is highlighted by a custom copper range hood anchored on a full height backsplash of glass tile made from recycled glass bottles, a modern interpretation of the classic subway tile pattern. Flanking the hood are wood accented upper cabinets with seeded glass insets and painted base cabinets creating a symmetrical elevation. A wall of floor to ceiling timeless flat panel storage cabinets line the back wall of the kitchen, creating a backdrop for the distressed wood armoire style paneled refrigerator. The painted cabinetry extends past the entrance into the sitting area where the existing wood burning fireplace was updated with paneling to match the new cabinetry. Classic neutral furnishings with subtle patterns in the sitting area create the perfect place to read a book or converse with a friend.
Immediately upon completion, the Owner’s began cooking and entertaining in their new space. Successful on all counts, the remodel has created a casual yet elegant Great Room in which to spend time with family and friends.
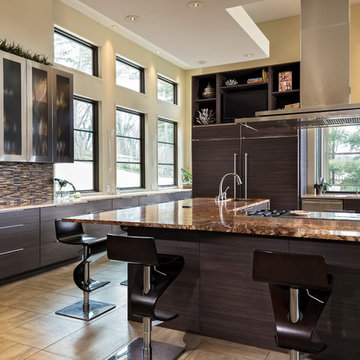
Main kitchen featuring custom high pressure laminate cabinetry with custom stainless steel and glass door fronts. Cambria quartz counter tops with a forest brown marble island and pop-up electrical outlets.
Sub-zero frig and freezer hidden behind matching cabinets panels.
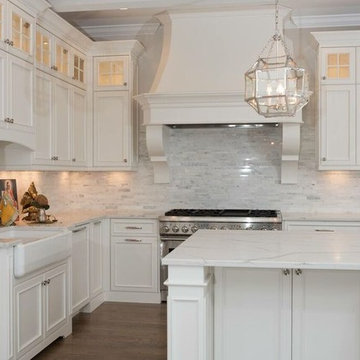
James Torrenzano, Photographer
Creighton Enterprises Custom Homes
Wildwood Cabinetry
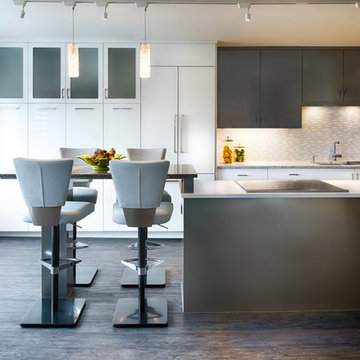
This stylish condo is the result of urban, sophisticated and smart design. Glass tile and lacquered cabinetry shimmer against the mineral hues in finishes, hardware and appliances. A single pop of color for one painted wall makes a bold statement.
Scott Amundson Photography
Learn more about our showroom and kitchen and bath design: http://www.mingleteam.com
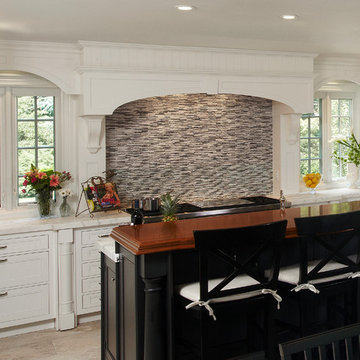
kitchendesigns.com -
Designed by Kitchen Designs by Ken Kelly
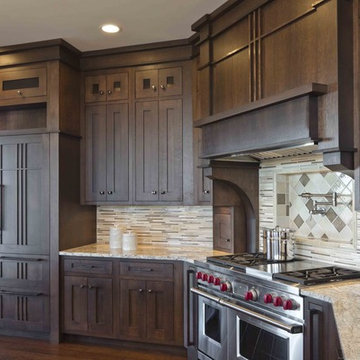
This beautiful prairie style home is situated atop a hill with stunning views. The interior is a more contemporary nod to the traditional prairie interior.
Kitchen with Matchstick Tile Splashback and Panelled Appliances Design Ideas
4
