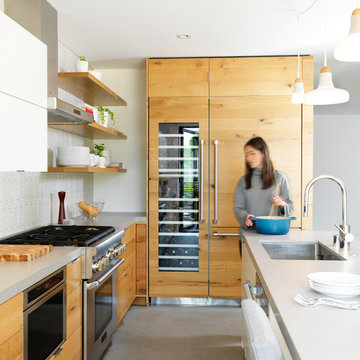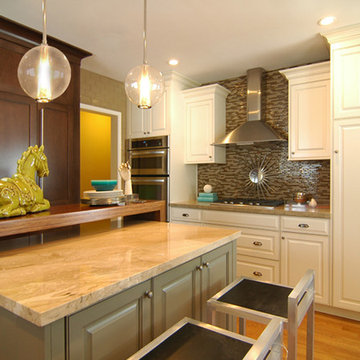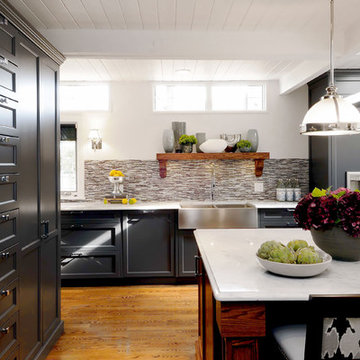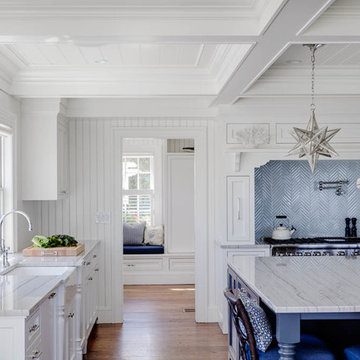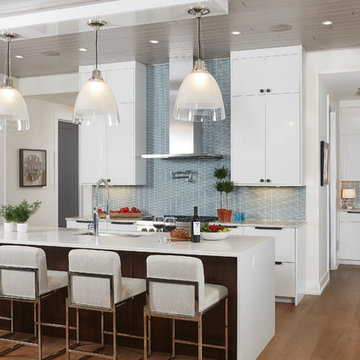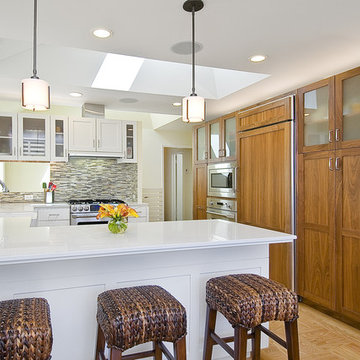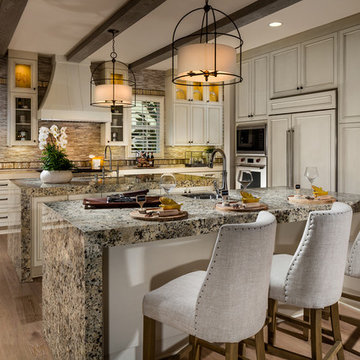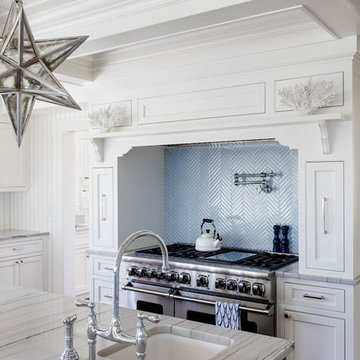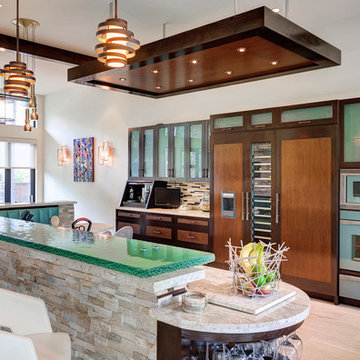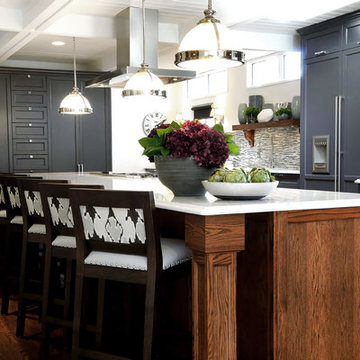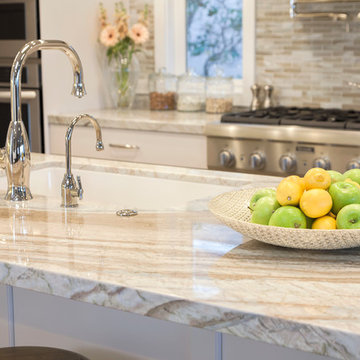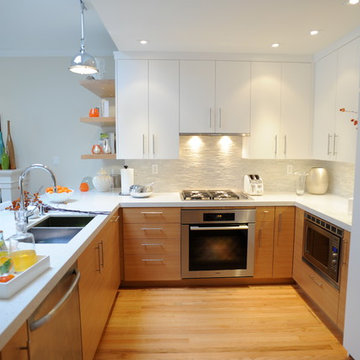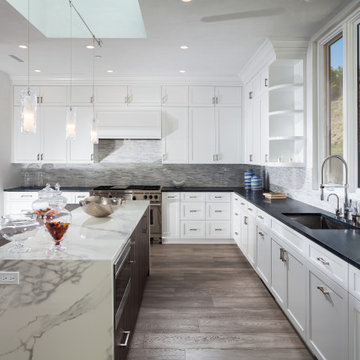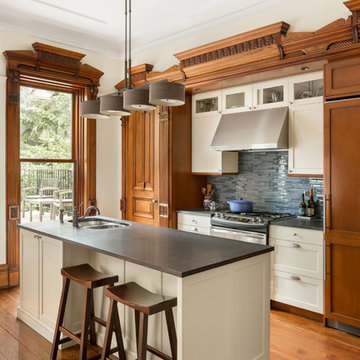Kitchen with Matchstick Tile Splashback and Panelled Appliances Design Ideas
Refine by:
Budget
Sort by:Popular Today
41 - 60 of 562 photos
Item 1 of 3
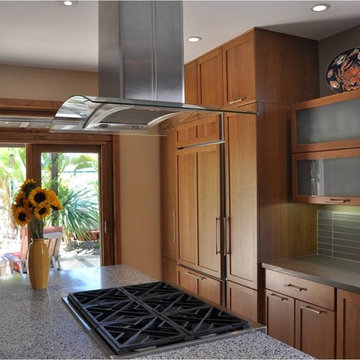
Southern California remodel of a track home into a contemporary kitchen.
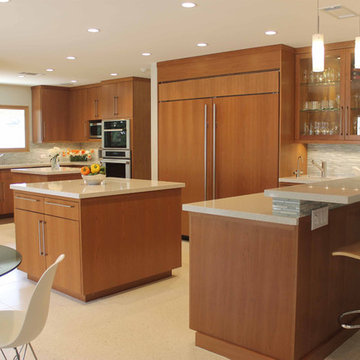
Request Cabinet Quote
These beautiful cherry veneer cabinets are made by Brookhaven, and the countertops are made by Silestone. This kitchen won third place in their national design contest.
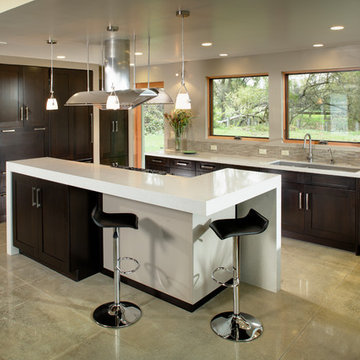
The interior of this newly constructed home, with panoramic views of the adjacent creek, required a mix of exquisite detail and simple design solutions to capture the contemporary design of the the exterior of the home. The rectangular kitchen flows seamlessly from the soaring great room. The center of the functional cabinetry wall features a concrete overlay niche that houses the fully integrated refrigerator and the microwave behind a lift up door. No wall cabinets distract from the beautiful view that is framed by a series of matching casement windows. Glassware and dishes are housed in the tall cabinet adjacent to the appliance niche and in the base cabinet next to the dishwasher. Specialized dish storage roll-outs make unpacking the dishwasher a breeze. The concrete floors with polished aggregate highlights pay homage to the creek visible through the sweeping windows. The seamless waterfall edge treatment for the island and raised counter casual eating area add a touch of elegance to the space.
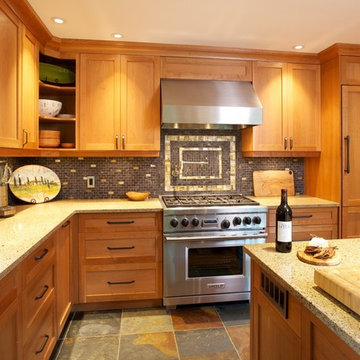
Our client planned to spend more time in this home and wanted to increase its livability. The project was complicated by the strata-specified deadline for exterior work, the logistics of working in an occupied strata complex, and the need to minimize the impact on surrounding neighbours.
By reducing the deck space, removing the hot tub, and moving out the dining room wall, we were able to add important livable space inside. Our homeowners were thrilled to have a larger kitchen. The additional 500 square feet of living space integrated seamlessly into the existing architecture.
This award-winning home features reclaimed fir flooring (from the Stanley Park storm), and wood-cased sliding doors in the dining room, that allow full access to the outdoor balcony with its exquisite views.
Green building products and processes were used extensively throughout the renovation, which resulted in a modern, highly-efficient, and beautiful home.
Kitchen with Matchstick Tile Splashback and Panelled Appliances Design Ideas
3
